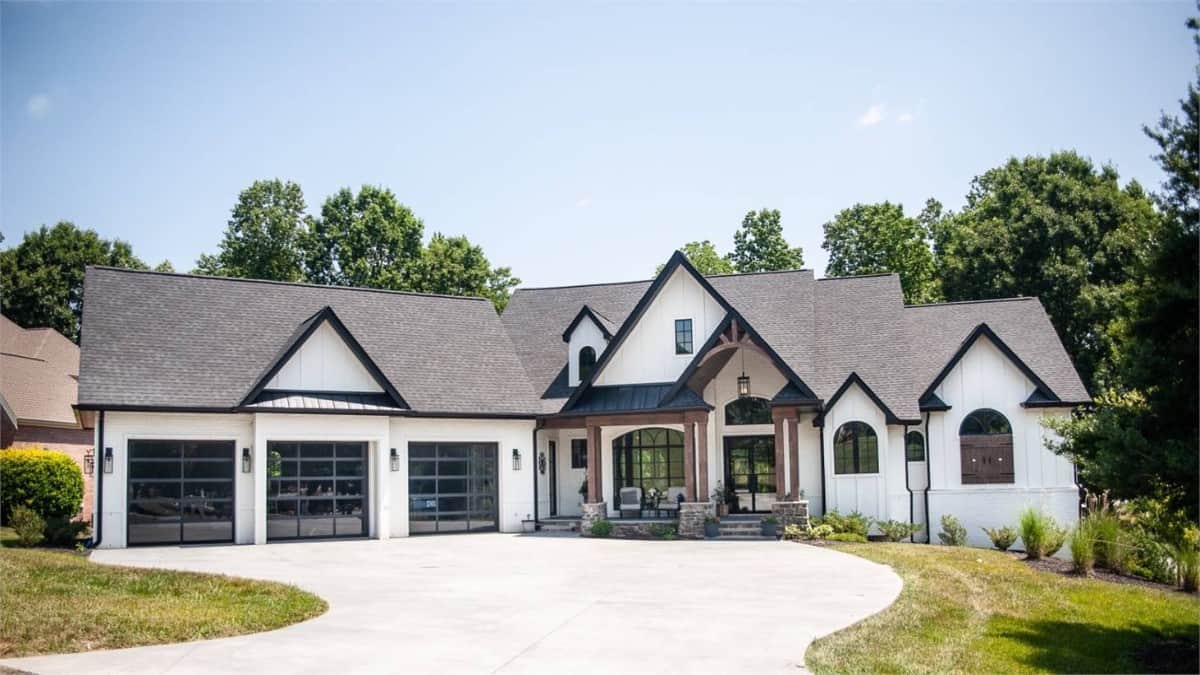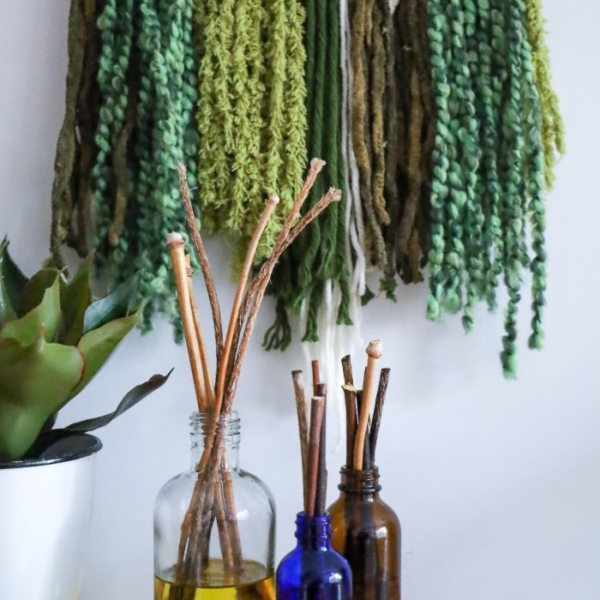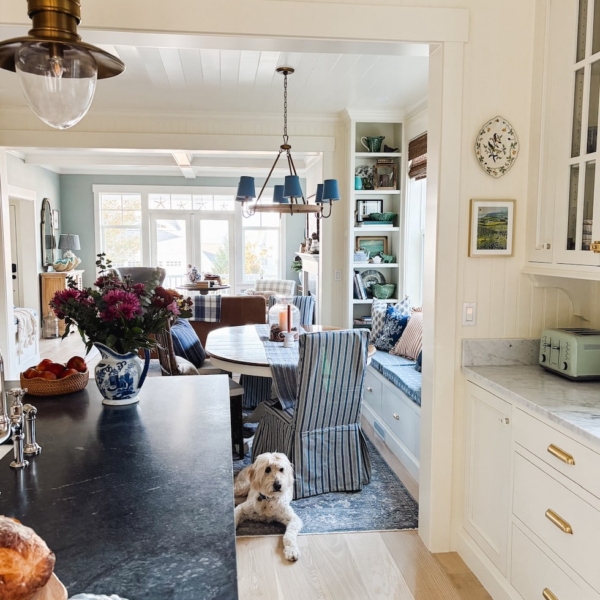
Specifications
- Sq. Ft.: 3,813
- Bedrooms: 3
- Bathrooms: 3.5
- Stories: 1
- Garage: 3
The Floor Plan

Rear elevation sketch of the craftsman style single-story 3-bedroom Tiger Creek home.
Photos

Front view

Dining room

Lodge room

Lodge room

Kitchen

Primary bedroom

Primary bathroom

Second bedroom

Third bedroom

Powder room

Covered rear deck
Details
This single-story home showcases a craftsman appeal with board and batten siding, multiple gables, a charming dormer, and an inviting front porch framed with stone base columns. It includes an angled 3-car garage that accesses the home through a mudroom.
Inside, the foyer nestles between the formal dining room and the quiet study. It ushers you into the lodge room highlighted by a fireplace and vaulted ceiling with exposed beams. Two sets of French doors on the back extend it to a covered deck perfect for lounging and alfresco dining. The kitchen offers a roomy pantry, a large island, and an adjoining breakfast nook with deck access.
The primary suite is located on the right wing. It’s a deluxe retreat complete with a private deck, an enormous walk-in closet, and a lavish bath with double vanities, a soaking tub, two water closets, and a spacious shower. Two family bedrooms, each with its own bath and walk-in closet lie across the home.
Finish the lower level and gain two more bedrooms and tons of entertaining spaces including a billiard room, a home theater, a craft room, and a social room with a large wet bar.
Pin It!

The House Designers Plan THD-6505
Popular House Plans
Design Your Own House Plan (Software) | See ALL Floor and House Plans | 25 Popular House Plans
Bedrooms: 1 Bedroom | 2 Bedrooms | 3 Bedrooms | 4 Bedrooms | 5 Bedrooms | 6 Bedrooms | 7 Bedrooms
Style: Adobe | Barndominiums | Beach | Bungalow | Cabin | Cape Cod | Colonial | Contemporary | Cottage | Country | Craftsman | European | Farmhouse | Florida Style | French Country | Gambrel Roof | Georgian | Log Homes & Cabins | Mediterranean | Mid-Century Modern | Modern | Mountain Style | Northwest | Open Concept | Prairie-Style | Ranchers | Rustic | Scandinavian | Shingle-Style | Spanish | Southern | Traditional | Tudor | Tuscan | Victorian
Levels: Single Story | 2-Story House Floor Plans | 3-Story House Floor Plans
Size: By Sq Ft | Mansion Floor Plans | Small Houses | Carriage Houses | Tiny Homes | Under 1,000 Sq Ft | 1,000 to 1,500 Sq Ft | 1,500 to 2,000 Sq Ft | 2,000 to 2,500 Sq Ft | 2,500 to 3,000 Sq Ft | 3,000 to 4,000 Sq Ft | 4,000 to 5,000 Sq Ft | 5,000 to 10,000 Sq Ft
Features: Loft | Basements | Bonus Room | Wrap-Around Porch | Elevator | In-Law Suite | Courtyard | Garage | Home Bar | Balcony | Walkout Basement | Covered Patio | Front Porch | Jack and Jill Bathroom
Lot: Sloping | Corner | Narrow | Wide
Resources: Architectural Styles | Types Houses | Interior Design Styles | 101 Interior Design Ideas




