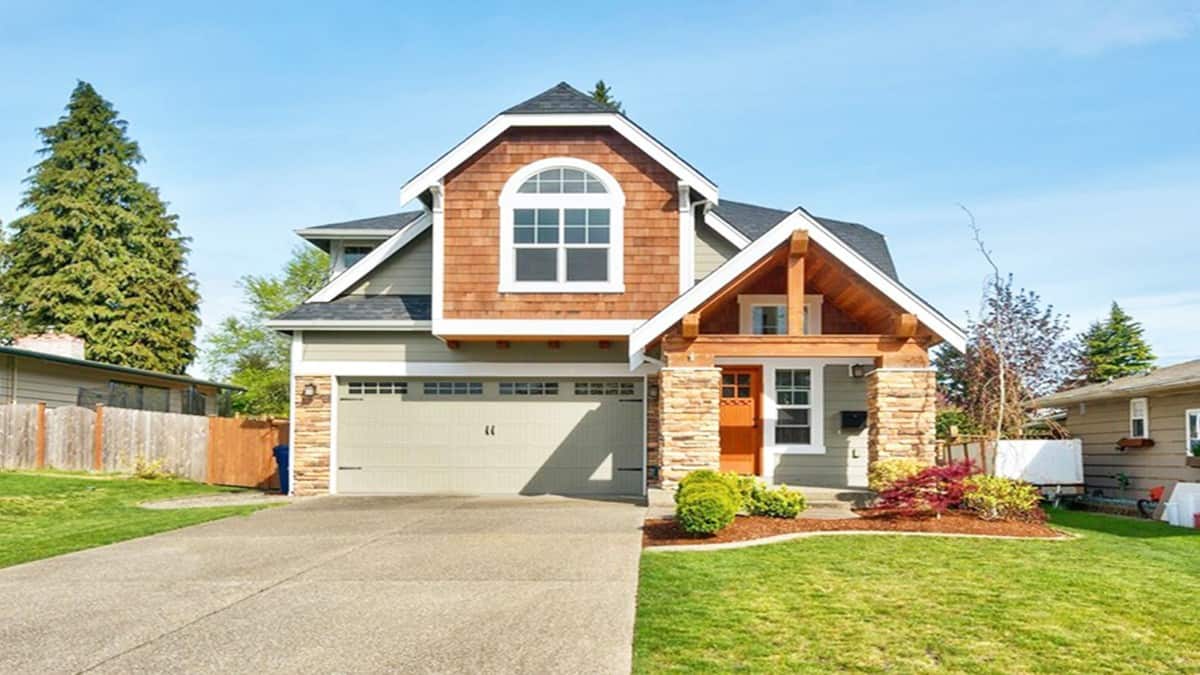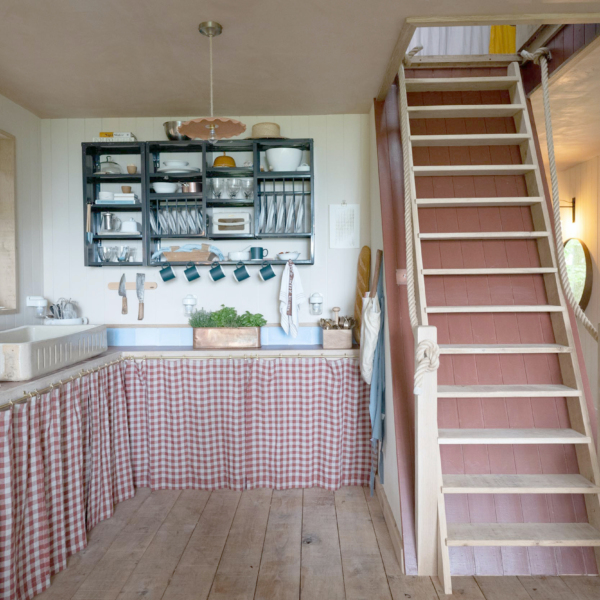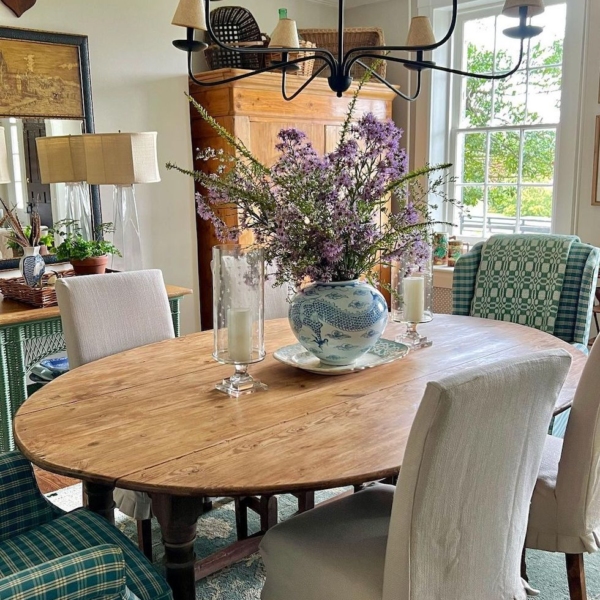
Specifications
- Sq. Ft.: 2,652
- Bedrooms: 4
- Bathrooms: 3.5
- Stories: 2
- Garage: 2
The Floor Plan

Right elevation sketch of the craftsman style 4-bedroom two-story Dogwood cottage.

Left elevation sketch of the craftsman style 4-bedroom two-story Dogwood cottage.
Photos

Entry porch

Foyer

Great room

Great room

Loft

Dining area

Kitchen

Primary bedroom

Primary bathroom

Primary bathroom

Secondary bedroom

Bonus room

Bathroom

Laundry room

Rear view
Details
This 4-bedroom cottage showcases a storybook exterior embellished with stone and siding, cedar shakes, clipped gables, and a columned front entry highlighted by rustic timbers.
Inside, a cozy foyer takes you into an open-concept living shared by the kitchen, dining area, and great room. A multi-use island provides the kitchen with ample workspace and a fireplace warms the great room.
The primary bedroom is located on the main level for convenience. It comes with garden access, two closets, and a well-appointed bath with dual vanities, a bathtub, and a separate shower.
Upstairs, two more bedrooms can be found along with a flexible space that can be used as a loft or a fourth bedroom. A versatile bonus room above the garage completes the house plan.
Pin It!

The House Designers Plan THD-7770
Popular House Plans
Design Your Own House Plan (Software) | See ALL Floor and House Plans | 25 Popular House Plans
Bedrooms: 1 Bedroom | 2 Bedrooms | 3 Bedrooms | 4 Bedrooms | 5 Bedrooms | 6 Bedrooms | 7 Bedrooms
Style: Adobe | Barndominiums | Beach | Bungalow | Cabin | Cape Cod | Colonial | Contemporary | Cottage | Country | Craftsman | European | Farmhouse | Florida Style | French Country | Gambrel Roof | Georgian | Log Homes & Cabins | Mediterranean | Mid-Century Modern | Modern | Mountain Style | Northwest | Open Concept | Prairie-Style | Ranchers | Rustic | Scandinavian | Shingle-Style | Spanish | Southern | Traditional | Tudor | Tuscan | Victorian
Levels: Single Story | 2-Story House Floor Plans | 3-Story House Floor Plans
Size: By Sq Ft | Mansion Floor Plans | Small Houses | Carriage Houses | Tiny Homes | Under 1,000 Sq Ft | 1,000 to 1,500 Sq Ft | 1,500 to 2,000 Sq Ft | 2,000 to 2,500 Sq Ft | 2,500 to 3,000 Sq Ft | 3,000 to 4,000 Sq Ft | 4,000 to 5,000 Sq Ft | 5,000 to 10,000 Sq Ft
Features: Loft | Basements | Bonus Room | Wrap-Around Porch | Elevator | In-Law Suite | Courtyard | Garage | Home Bar | Balcony | Walkout Basement | Covered Patio | Front Porch | Jack and Jill Bathroom
Lot: Sloping | Corner | Narrow | Wide
Resources: Architectural Styles | Types Houses | Interior Design Styles | 101 Interior Design Ideas




