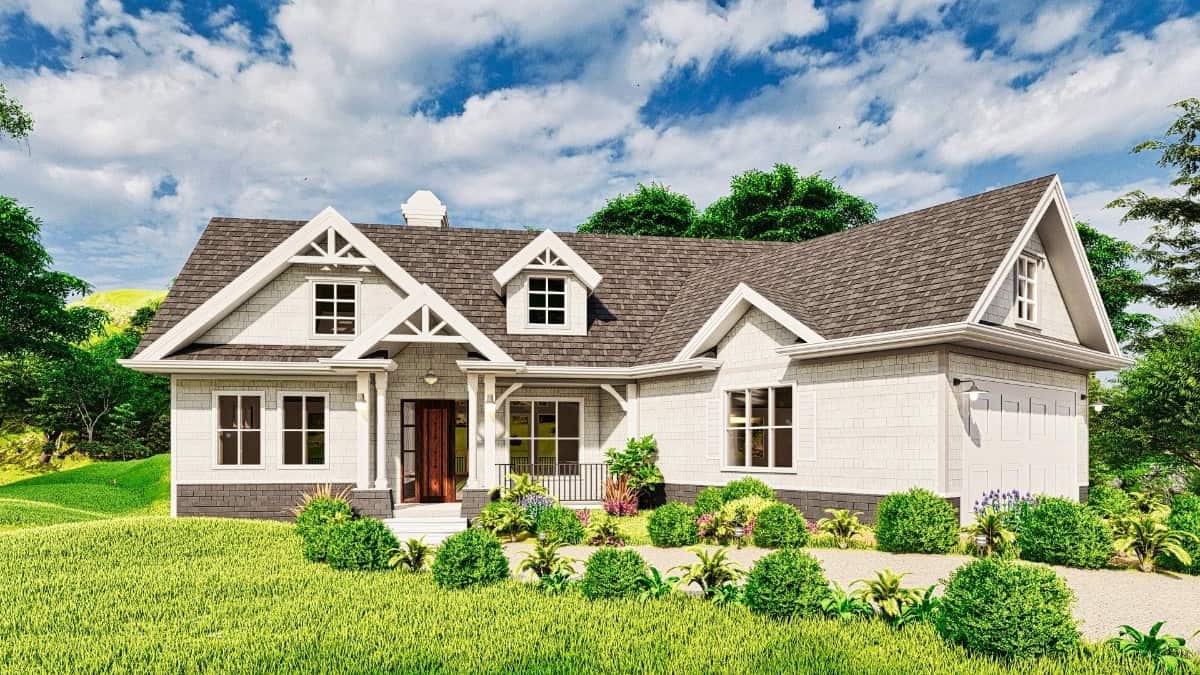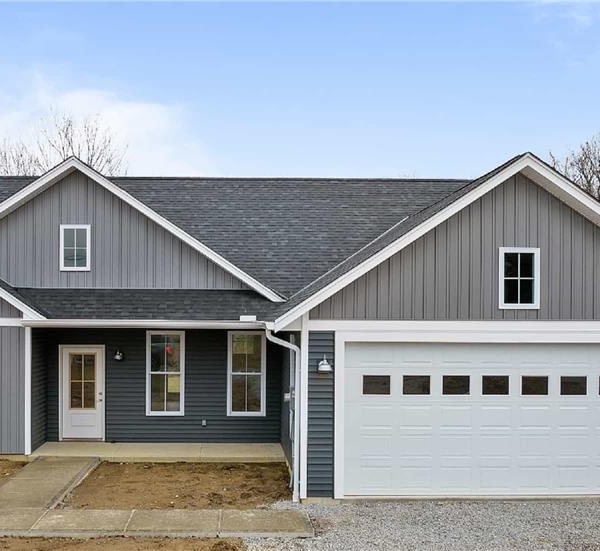
Specifications
- Sq. Ft.: 1,459
- Bedrooms: 3
- Bathrooms: 2
- Stories: 1
- Garage: 2
The Floor Plan
Photos

Front-left rendering with multiple gables and a covered entry porch highlighted by brick base columns.

Rear rendering showcasing the stacked porches and expansive windows.

The lodge room has traditional seats, large windows, a stone fireplace, and a cathedral ceiling accentuated with exposed beams.

The kitchen has white cabinets, marble countertops, and a breakfast island lined with wooden bar stools and brass pendants.

An open layout view of the kitchen, dining area, and vaulted lodge room.

The dining area has a round dining set and sliding glass doors that open to the rear porch.

Another set of sliding glass doors provides the lodge room access to the back porch.

The primary bedroom features paneled walls and a leather upholstered bed complemented with a matching bench.

The second bedroom is adorned with a decorative tray ceiling and full-height wainscoting.

Large windows dressed in classy curtains bring natural light into the third bedroom.
Details
Cedar shake siding, brick skirting, and multiple gables graced with decorative trims give this 3-bedroom craftsman home an impeccable curb appeal. It includes an angled garage and a welcoming front porch highlighted by double columns.
The lodge room, kitchen, and breakfast nook flow seamlessly in an open floor plan. There’s a fireplace for a warm and inviting ambiance and a vaulted ceiling with exposed beams add visual interest to the living space. The kitchen features a multi-use island and direct access to the garage making unloading groceries a breeze. Sliding glass doors off the adjoining breakfast nook and lodge room blur the line between indoor and outdoor living.
The primary suite occupies the left wing. It has a vaulted ceiling and a 5-fixture bath with a walk-in closet. Two family bedrooms lie are located across the home and share a hall bath with the main living space.
This house plan includes a finished basement that boosts the bedroom count to five. There’s also a versatile home theater and a social room with a wet bar and patio access.
Pin It!

Garrell Plan 19010
Popular House Plans
Design Your Own House Plan (Software) | See ALL Floor and House Plans | 25 Popular House Plans
Bedrooms: 1 Bedroom | 2 Bedrooms | 3 Bedrooms | 4 Bedrooms | 5 Bedrooms | 6 Bedrooms | 7 Bedrooms
Style: Adobe | Barndominiums | Beach | Bungalow | Cabin | Cape Cod | Colonial | Contemporary | Cottage | Country | Craftsman | European | Farmhouse | Florida Style | French Country | Gambrel Roof | Georgian | Log Homes & Cabins | Mediterranean | Mid-Century Modern | Modern | Mountain Style | Northwest | Open Concept | Prairie-Style | Ranchers | Rustic | Scandinavian | Shingle-Style | Spanish | Southern | Traditional | Tudor | Tuscan | Victorian
Levels: Single Story | 2-Story House Floor Plans | 3-Story House Floor Plans
Size: By Sq Ft | Mansion Floor Plans | Small Houses | Carriage Houses | Tiny Homes | Under 1,000 Sq Ft | 1,000 to 1,500 Sq Ft | 1,500 to 2,000 Sq Ft | 2,000 to 2,500 Sq Ft | 2,500 to 3,000 Sq Ft | 3,000 to 4,000 Sq Ft | 4,000 to 5,000 Sq Ft | 5,000 to 10,000 Sq Ft
Features: Loft | Basements | Bonus Room | Wrap-Around Porch | Elevator | In-Law Suite | Courtyard | Garage | Home Bar | Balcony | Walkout Basement | Covered Patio | Front Porch | Jack and Jill Bathroom
Lot: Sloping | Corner | Narrow | Wide
Resources: Architectural Styles | Types Houses | Interior Design Styles | 101 Interior Design Ideas




