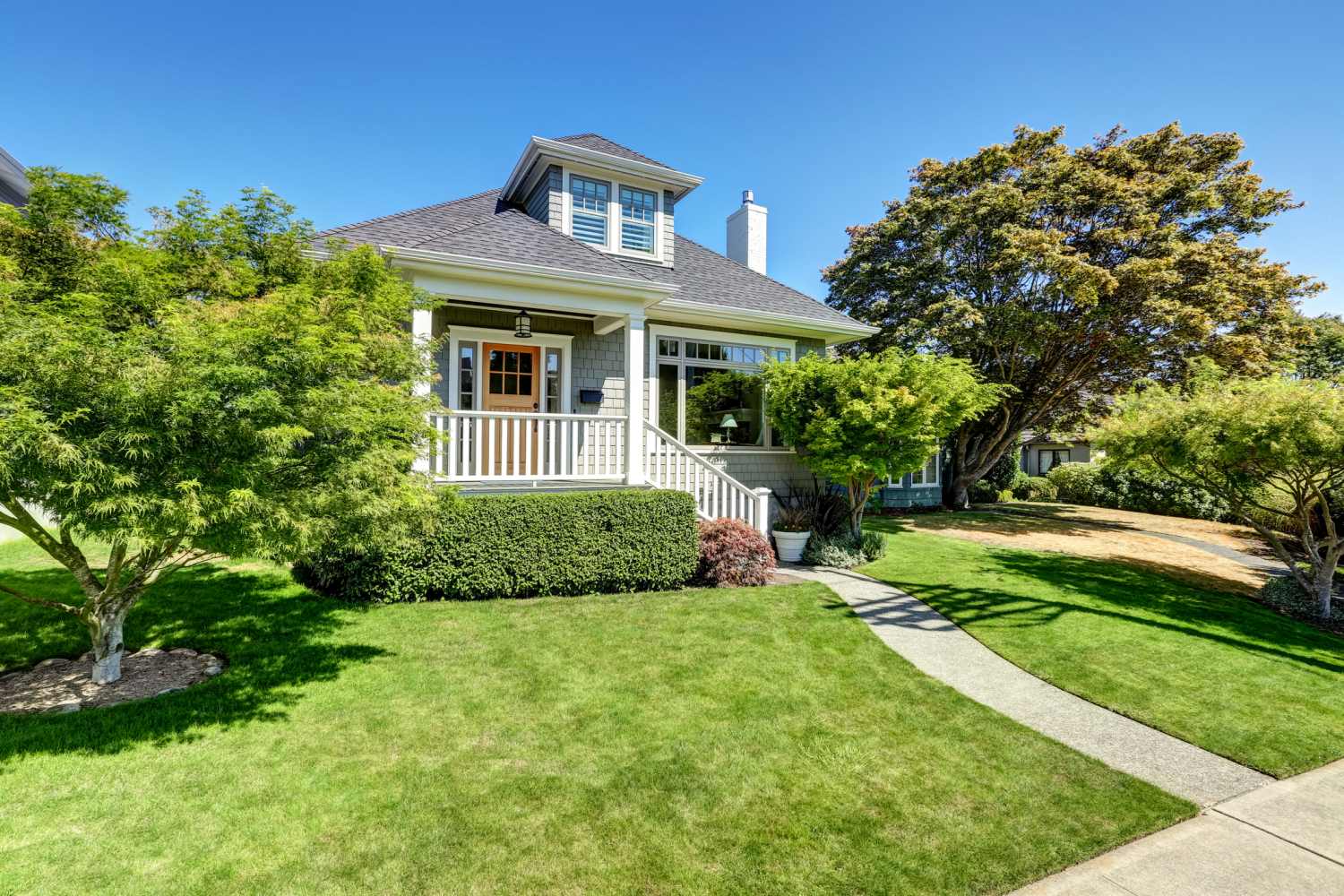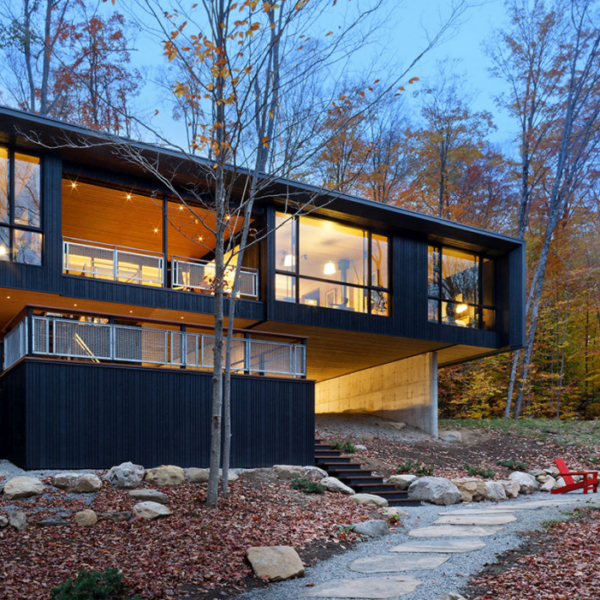The craftsman home style emerged as an architectural style in the late 19th and early 20th centuries. The craftsman home style, also known as American craftsman style, began as a reaction to the ornate and mass-produced industrially driven architecture of the Victorian age.

The craftsman style left its imprint all around the United States, but it is particularly prominent in cities that were developing around this same time; West Coast cities like Los Angeles and Seattle, and Midwest cities like Chicago, are well-known for their varied craftsman-style homes.
With their distinctive design and integration with nature, craftsman homes have remained popular in the American landscape since their early inception.
The craftsman home style emerged as part of a larger architectural and artistic renaissance called the Arts and Crafts movement that began in England. This movement, led by thinkers and artists like John Ruskin and William Morris, sought to emphasize craftsmanship over the mass-produced style that was prominent during the Industrial Revolution of the late 19th century.

The term “craftsman” is most commonly associated with the American furniture designer Gustav Stickley. He popularized the concepts of handcrafted, functional design in his magazine, “The Craftsman.” Craftsman-style homes gained popularity in newly developing cities in the Midwest and West Coast, inspiring new movements such as the Bungalow, Prairie School, and Mission Revival styles.
The craftsman’s style’s simplicity and practicality had a broad appeal, so it spread widely across cities all over the United States and is still popular today. Contemporary home designs often incorporate architectural elements that are reminiscent of craftsman style, even though many of them are not strictly craftsman-style. This demonstrates its long-lasting influence on contemporary architecture and housing styles.
Types of Craftsman Homes
Like all beloved architectural styles, the craftsman home style has been modified and blended with other styles. There are many different types of historic and modern craftsman styles, each with their own style and variations.
California Craftsman

The California craftsman style is a regional variation of the broader craftsman style that developed all over the United States. These homes feature large open floor plans, low-pitched roofs, and an emphasis on a seamless transition between indoor and outdoor living. This emphasis on indoor-outdoor spaces may lead to style features like large windows, glass doors, large, spacious porches, and integration within the landscape.
Chicago Bungalow

The Chicago bungalow is another regional craftsman variation that is prominent in midwestern cities like Chicago. This style often features brick in their construction, which sets them apart from craftsman homes that are predominantly wood or stucco.
Most Chicago bungalows are one full story with a second half story that is expanded through the use of dormer windows. They also feature an enclosed front porch, which expands the living space.
Mission Revival Craftsman

Mission revival craftsman buildings combine the traditional craftsman features with Spanish mission architecture that had been built before the urbanization of the West and Southwest of the United States.
This architecture featured wood beams, built-in furniture, and an earth-toned color palette that was typical of standard craftsman, but it also included smooth stucco walls, tile roofs, arched openings, and decorative tilework that we associate with Spanish architecture.
Prairie School Craftsman

Some architects of the early to mid-20th century drew inspiration from the midwestern landscape and combined these ideas with craftsman design. This group, most notably Frank Lloyd Wright, developed the Prairie School.
Their buildings and homes have a strong horizontal emphasis and feature low profiles that blend with the surrounding landscape. This necessitates low-pitched roofs with flat or hipped roofs that slope outward with broad, overhanging eaves. These buildings feature a prominent use of natural materials, which also allow them to blend seamlessly with the exterior environment.
Foursquare Craftsman

Foursquare craftsman homes are a combination of American foursquare and craftsman-style architecture. This style, also known as the Prairie Box, emerged in the early part of the 20th century. It is characterized by its box-like shape and simple, symmetrical layout.
Exterior craftsman details include exposed rafters, decorative brackets, and other detailed woodwork around the eaves and porch. Many four-square craftsman homes feature a front-facing hipped gable with a dormer window to add interest to the roofline.
Gamble House Style

The Gamble House is a home located in Pasadena, California, designed by brothers Charles and Henry Greene. This home is noted for its careful craftsmanship, attention to detail, and Japanese and craftsman-style influences.
The design of this home has led to its own sub-genre of craftsman design. Homes with this style influence feature wood as the predominant material, intricate wood carving and joinery, Japanese-style features like asymmetry and exposed joinery, stained glass windows, and a strong integration with nature.
Transitional Craftsman

Transitional craftsman structures combine many of the hallmarks of craftsman design with other architectural styles to create a unique and eclectic look. Transitional craftsman homes might feature the most notable craftsman elements, including exposed rafters, overhanging eaves, and flared columns in their designs, but with a modern twist. Transitional craftsman homes will often feature a wider color palette, including bright and vibrant hues, and might incorporate more open floor plans that are suited to modern living.
Craftsman Bungalow

The modest size and single-story construction characterize the craftsman bungalow style. These homes also feature low-pitched roofs and wide eaves. Craftsman bungalows, unlike some other types of craftsman homes, have an open floor plan that integrates the living spaces. Because of their modest size and thoughtful design, these homes are prominent in both urban and suburban settings.
Airplane Bungalow

An airplane bungalow is a type of craftsman home that became popular in the 1920s in the United States. These homes feature a characteristic roof shape that resembles the wings of an airplane. This roof style is wide and has low-pitched, sloping gables. Airplane bungalows frequently have a small second-story or dormer window that resembles the cockpit of an airplane, with prominent windows.
Mountain Craftsman

Mountain craftsman buildings combine rustic style with craftsman architectural elements. These structures make extensive use of rustic natural materials such as stones and logs on the outside and inside.
They frequently have steeply pitched roofs to help shed snow and moisture, which is common in mountainous areas. To take advantage of the natural views, modern mountain craftsman home designs feature large glass windows and wrap-around porches. When designing these homes, architects pay close attention to the setting to ensure that the home blends seamlessly with the natural environment.
Craftsman Home Exterior Characteristics
The exterior design of craftsman homes reflects simplicity, straight lines, and a focus on natural materials.
Low-Pitched Gabled Roof
Craftsman-style homes typically have low-pitched gabled roofs with wide overhanging eaves. Often, the underside of the roofs and eaves feature exposed rafters or decorative brackets, which add to the visual appeal and textural interest of the design.
Dormer Windows
Many craftsman homes feature dormer windows that break the continuous roof line. These dormers often feature a shed or gabled roof. The dormers allow more usable space and light in the interior roof space.
Use of Natural Materials
The exterior of craftsman homes uses a wide range of natural materials, such as wood, stone, and brick, to emphasize their connection with nature. Exterior walls are clad in elements like wood shingles, clapboard siding, and stucco and might feature supports of stone or brick.
Large Front Porch
Often, craftsman homes feature welcoming front porches that feature wide expanses supported by substantial square or tapered columns. These porches serve as an outdoor living space that also enhances the home’s connection with nature.
Tapered Columns and Pedestals
Square or tapered columns support the porch roofs on craftsman homes. Substantial pedestals of stone or brick support these columns. Columns typically feature some simple detailing, such as fluting or decorative insets.
Artisan Details
Even though craftsman homes are simple and straight-forward, many feature artisan details that signify their unique and careful craftsmanship. This can include handcrafted woodwork, decorative brackets, and unique millwork on walls or around doors and windows.
Multi-Pane Windows
Most windows in historic craftsman homes feature multiple panes, typically arranged in distinctive patterns. The use of leaded and stained glass was popular for craftsman homes, which gives these homes a unique character.
Built-In Features
Both the interior and exterior of craftsman homes may feature built-in elements such as benches, cabinetry, or shelves. These are incorporated with decorative woodwork and enhance the functionality and style of the home.
Earth-Toned Color Palette
The color palette of historic craftsman homes tended toward earthy and natural hues like browns, greens, and warm neutrals. These colors complement the natural materials of the home’s construction and blend with the natural environment.


