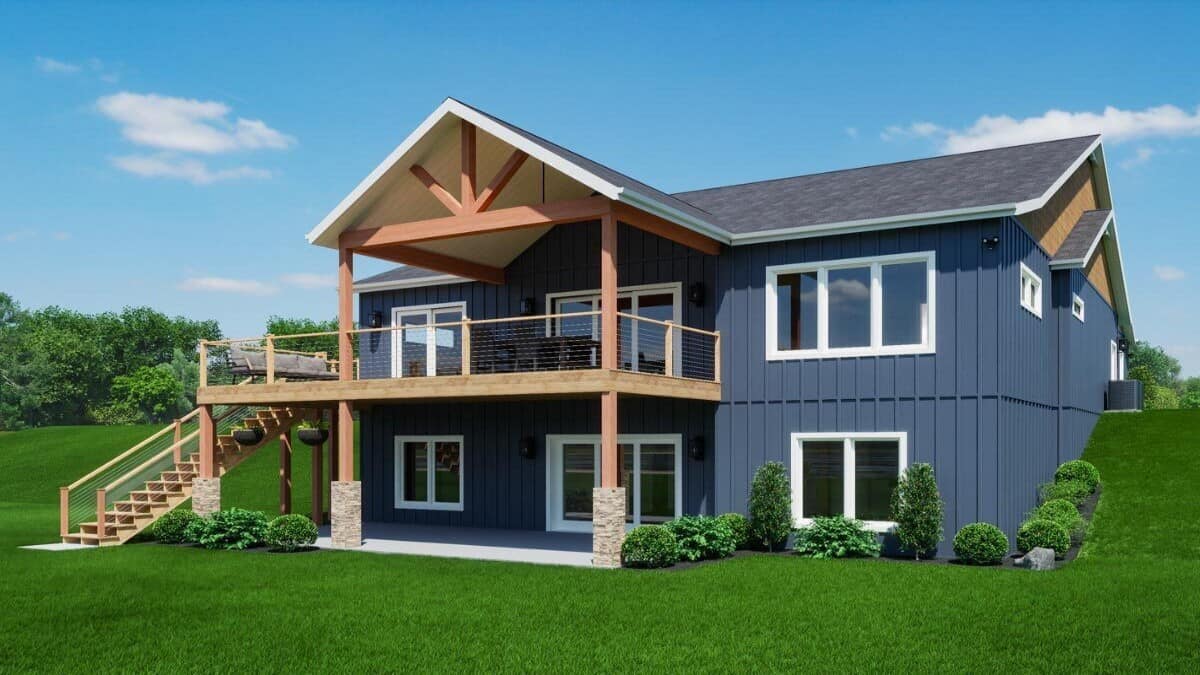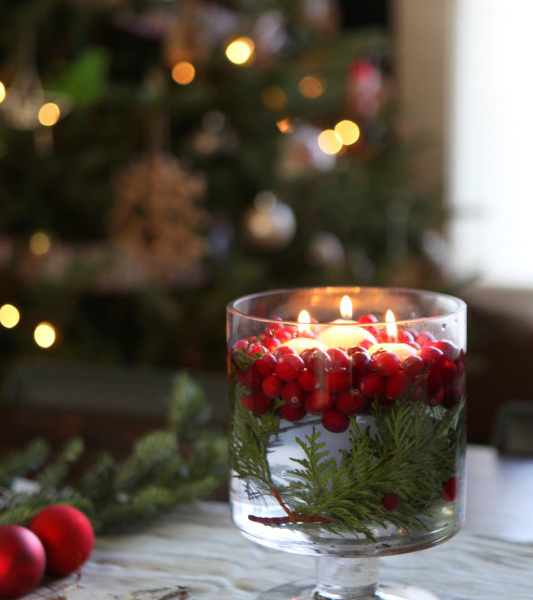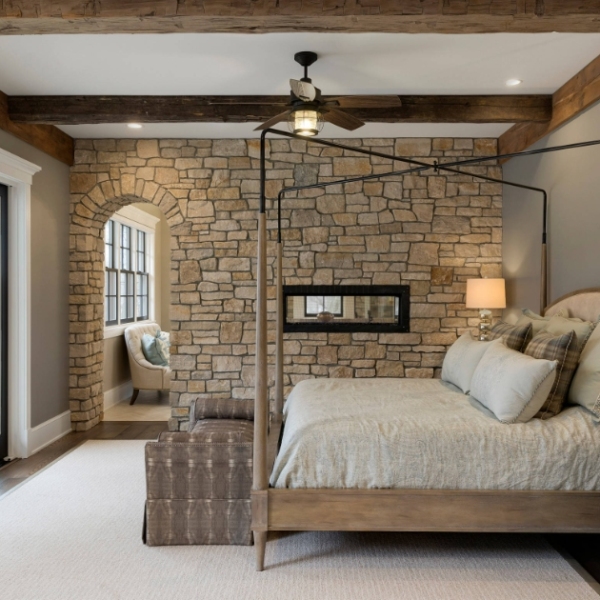
Specifications
- Sq. Ft.: 3,057
- Bedrooms: 3
- Bathrooms: 3
- Stories: 1
- Garage: 2
The Floor Plan
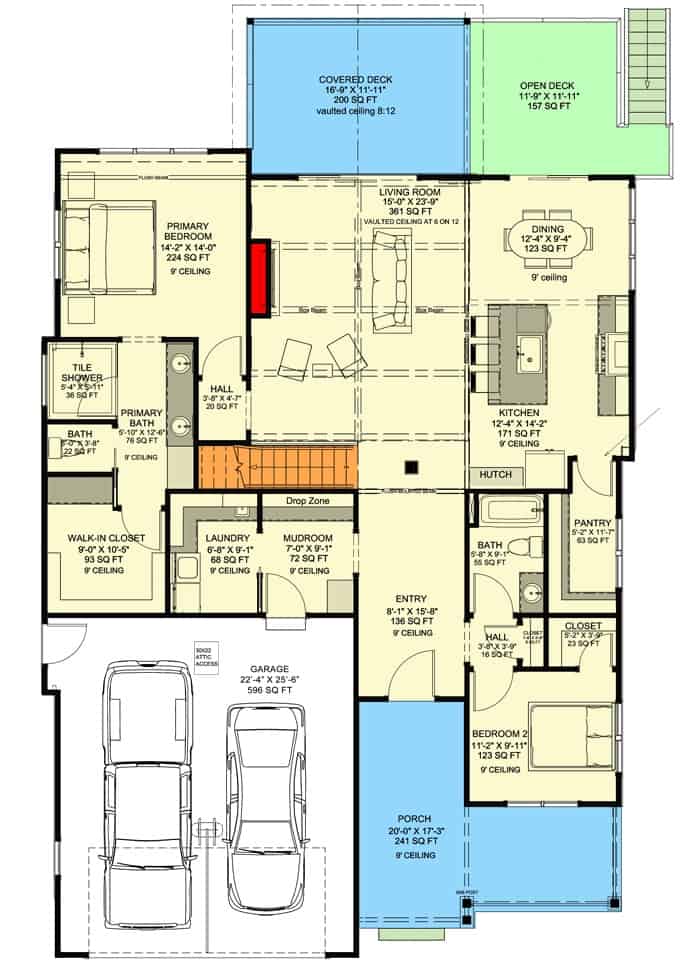
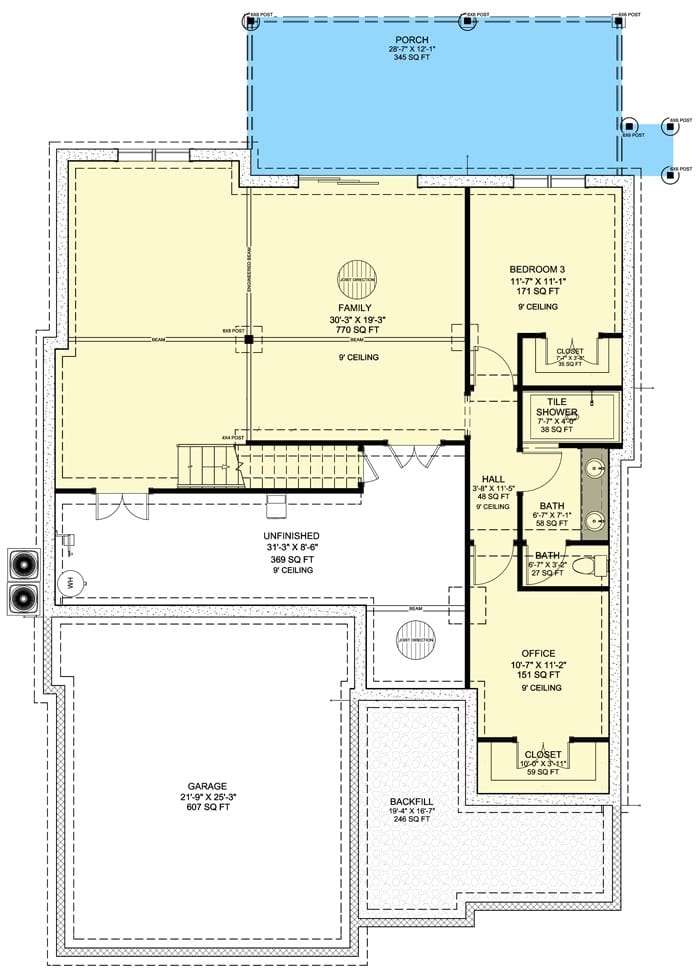




Photos
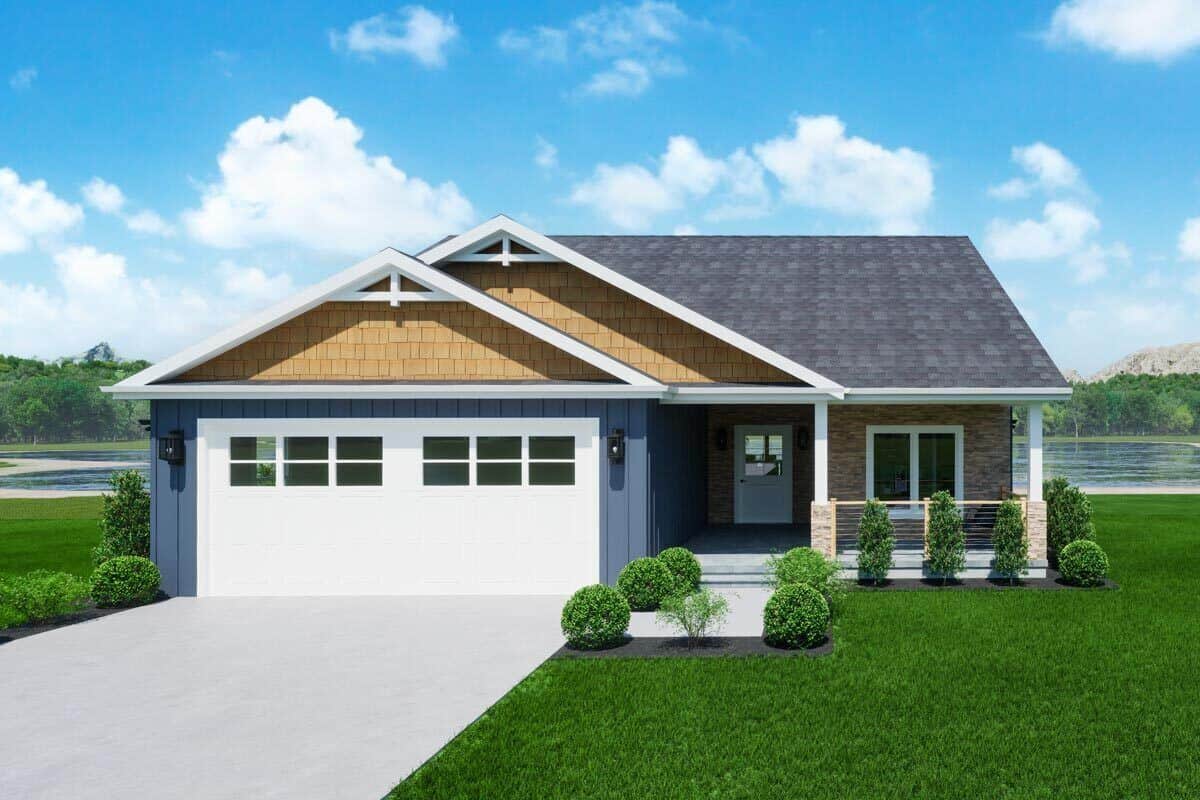





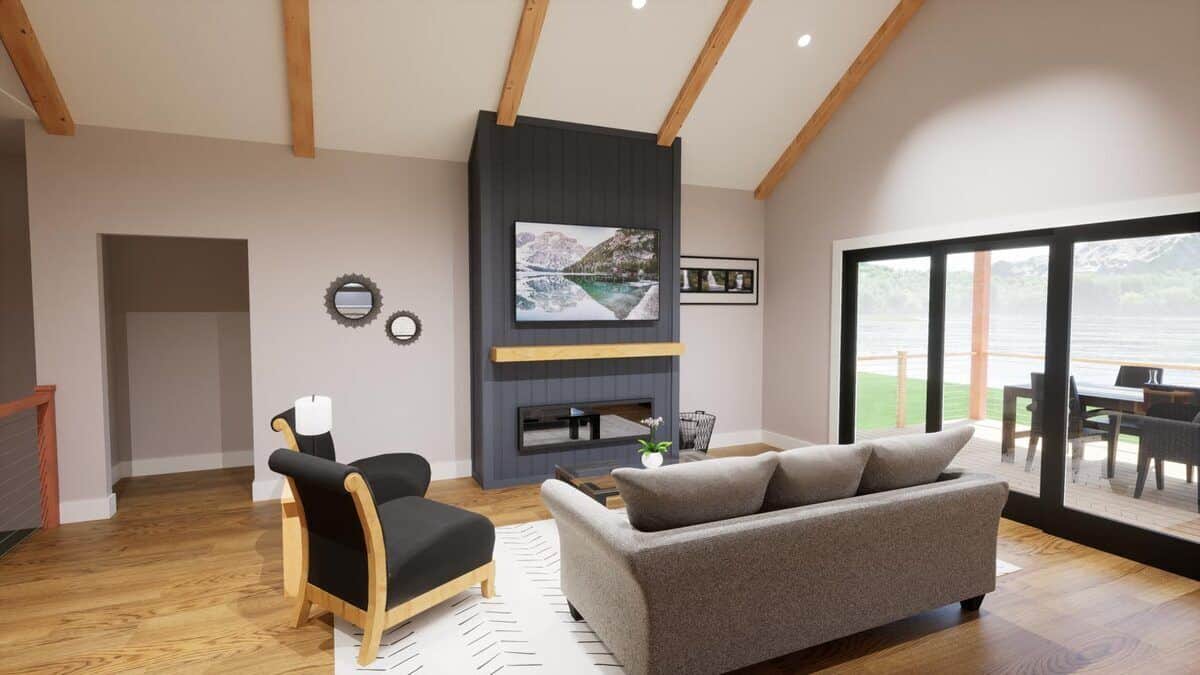






Details
A blend of board and batten siding, stone, and cedar shakes gives this 3-bedroom country craftsman an instant curb appeal. It includes an inviting entry porch and a double front-loading garage that enters the home through a mudroom.
Inside, a formal foyer ushers you into an open floor plan where the living room, kitchen, and dining area combine. There’s a fireplace for a cozy ambiance and sliding glass doors on the back take you onto a partially covered deck perfect for entertaining. The kitchen offers a roomy pantry and a prep island with a sink and bar seating.
The primary bedroom is privately secluded on the left wing. It has a 4-fixture ensuite and a sizable walk-in closet. The second bedroom lies across the home and shares a hall bath with the main living space.
Downstairs, the third bedroom can be found along with a home office and a massive family room that opens to a covered porch.
Pin It!

Architectural Designs Plan 300062FNK
Popular House Plans
Design Your Own House Plan (Software) | See ALL Floor and House Plans | 25 Popular House Plans
Bedrooms: 1 Bedroom | 2 Bedrooms | 3 Bedrooms | 4 Bedrooms | 5 Bedrooms | 6 Bedrooms | 7 Bedrooms
Style: Adobe | Barndominiums | Beach | Bungalow | Cabin | Cape Cod | Colonial | Contemporary | Cottage | Country | Craftsman | European | Farmhouse | Florida Style | French Country | Gambrel Roof | Georgian | Log Homes & Cabins | Mediterranean | Mid-Century Modern | Modern | Mountain Style | Northwest | Open Concept | Prairie-Style | Ranchers | Rustic | Scandinavian | Shingle-Style | Spanish | Southern | Traditional | Tudor | Tuscan | Victorian
Levels: Single Story | 2-Story House Floor Plans | 3-Story House Floor Plans
Size: By Sq Ft | Mansion Floor Plans | Small Houses | Carriage Houses | Tiny Homes | Under 1,000 Sq Ft | 1,000 to 1,500 Sq Ft | 1,500 to 2,000 Sq Ft | 2,000 to 2,500 Sq Ft | 2,500 to 3,000 Sq Ft | 3,000 to 4,000 Sq Ft | 4,000 to 5,000 Sq Ft | 5,000 to 10,000 Sq Ft
Features: Loft | Basements | Bonus Room | Wrap-Around Porch | Elevator | In-Law Suite | Courtyard | Garage | Home Bar | Balcony | Walkout Basement | Covered Patio | Front Porch | Jack and Jill Bathroom
Lot: Sloping | Corner | Narrow | Wide
Resources: Architectural Styles | Types Houses | Interior Design Styles | 101 Interior Design Ideas
