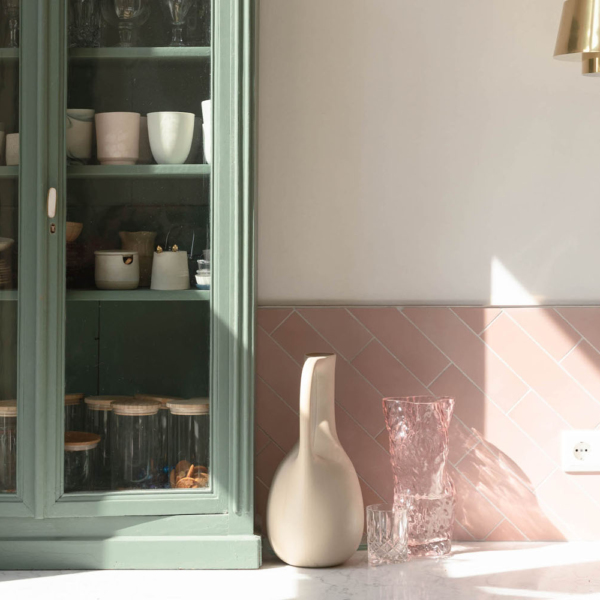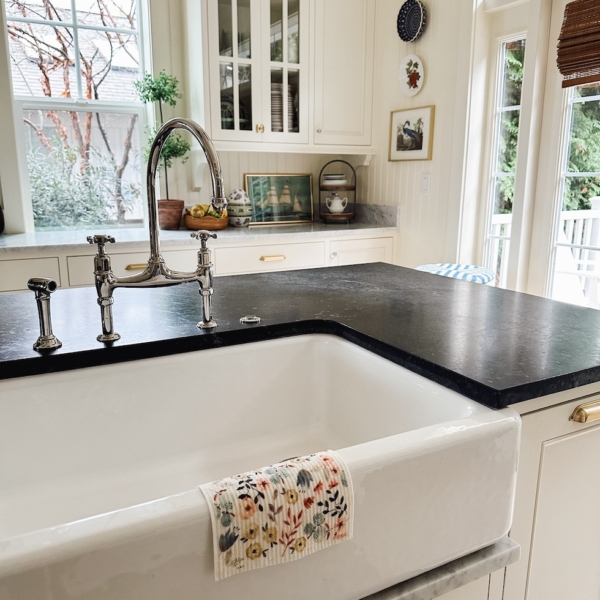Text by Holly Seng
While Hailey Kolbe and her husband weren’t opposed to buying and renovating a home, the couple couldn’t pass up the opportunity of a new build located on a parcel of family land in Texas—especially given the limitless possibilities a blank canvas provides.
“It was enticing as an interior designer to have the opportunity to create a home from scratch,” says Hailey, founder of Hailey Kolbe Design. “I touched every single element in my home and designed it with intention.”

Inspired by the architectural style of New England homes, Hailey paid careful attention to the front façade, incorporating quintessential features such as dormers and shutters with hardware. The covered porch, as opposed to a flat-front dwelling, served as a small concession, taking the weather differences into consideration. Leaded glass framing the front door speaks to Hailey’s admiration for storied charm while a stone pathway only enhances the curb appeal.

Upon entering, guests are greeted by the dining room, featuring a lengthy rectangular table with ample seating. “It was really important for my guests to walk into the dining room because I wanted it to be a space we actually used and that was enticing to break bread together,” Hailey notes. “I feel like dining rooms often don’t get used when they’re off the beaten path because people want to feel included at all times when you’re hosting a party.”

A contemporary light fixture strikes a surprising note while also managing to provide continuity between the home’s exterior and interior styles thanks to its repetition of a black-and-white scheme. Hailey had custom skirts made for the chairs that can easily be removed and washed as needed. Playful fern-patterned draperies adorn the doorway leading out to the patio, bridging the gap between indoors and out—especially when the Kolbes open the French doors during parties to accommodate their larger gatherings.

The living room boasts a remarkable antique mantel Hailey picked up at her favorite antiques shop in Houston. She then designed the room’s floor plan to accommodate the piece. To the right of the mantel sits a stately Georgian secretary desk complete with its original wavy glass doors and keys. The versatility of the desk allows Hailey to pull out her laptop for work without missing out on family time.

Finding an antique Heriz rug with a more muted palette was a top priority for Hailey, as she let it guide the corresponding colorway for any upholstery and textiles. “I don’t want them to compete with the rug; I want them to complement the rug,” she says.

The sofa, a new purchase, highlights the piece’s creamier tones as its custom stain-resistant fabric ensures it will stand up to high usage. Reupholstered in windowpane and caramel-colored fabrics, a pair of wingback chairs affords additional seating.

Creativity abounds in the kitchen, where assorted blue-and-white china dresses up walls painted Sheep’s Wool by Benjamin Moore. “One day, I decided to do this organic flow of blue plates on this open wall space,” says Hailey. “It essentially serves as my backsplash.”

Lending further visual interest, she switched up the counter thickness of the soapstone, utilizing 2 centimeters for the island and 1 centimeter for the surround—a feature often found in older homes. An antique lantern with scalloped detailing and a beautiful patina finishes off the design.

The primary bedroom emanates warmth as it draws inspiration from the red leather inset of the small secretary desk that doubles as a bedside table. Silk check Euro pillows impart a hint of modern influence, especially when accompanied by the abstract artwork hanging above the bed. Hailey creates a relaxing retreat in the en suite bath, where a gallery wall showcases a few of her own drawings among collected pieces.

“I think a home that really represents you and your family starts from a place of sourcing antiques and artwork that you genuinely love,” Hailey says. As an artist and connoisseur of antiques, she pairs the traditional roots of her home’s architecture with wood pieces, eye-catching artwork, and a smattering of rich hues for a layered look that evolves to convey her carefully curated aesthetic.
Shop our latest issues for more inspiration!


