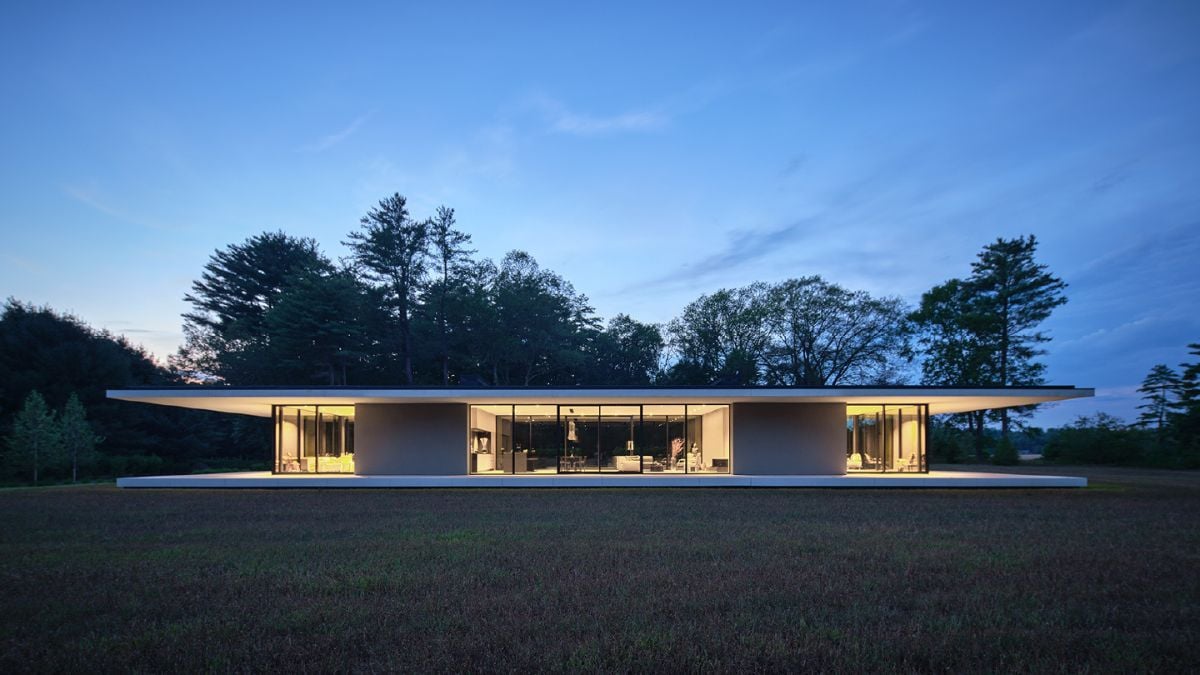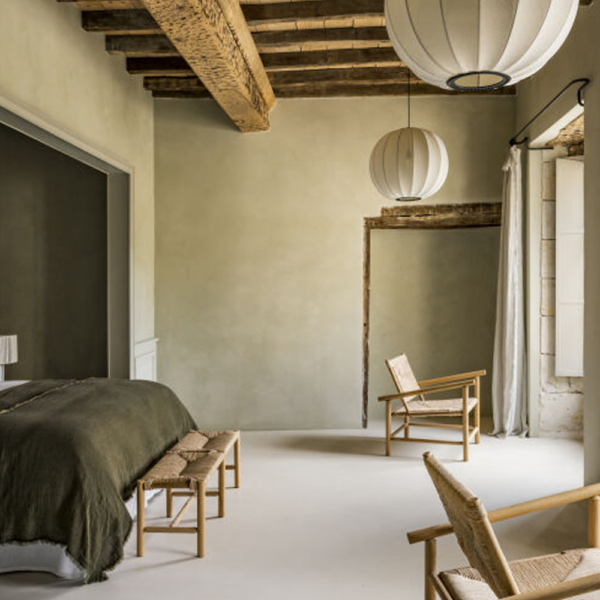
Architect: Specht Architects
Interior Design: By Owners
Landscape Architect: Wagner Hodgson
Builder: Greg Wellenkamp
Structural Engineer: Barry Engineers
Photographer: Dror Baldinger
About Studio
Specht Architects was founded on the vision of creating elegant, comfortable, and timeless buildings that are rooted in the unique environments in which they exist, and shaped by the character of the people who will inhabit them.
Specht has been named as a “Top 100” architect by New York Magazine, and one of the “50 up-and-coming firms from around the world” by Wallpaper* magazine. Scott Specht also recently gave a TEDx talk about the future of housing in the United States.
Our projects have been featured in over 100 publications worldwide, and have received numerous awards from the American Institute of Architects, the Architectural League of New York, The Texas Society of Architects, and many others. More important than the awards, however, is the fact that we have many repeat clients who appreciate our work and enjoy working with us. We’re nice people, and love what we do!

An asymmetrical home’s side angle.

The house is surrounded by trees and has a sizable field.

Before arriving at the entry, the house offers a range of viewpoints.

The residence offers a glimpse of the field beyond its glass walls.

A sophisticated center table, carpet, and an L-shaped grey sofa can be found inside the living area.

A fireplace that faces the sofas and two antique chairs is another feature of the living room.

The living room, dining room, and kitchen are connected by a spacious area inside.

The dining room includes three hanging lights over the table and three unique but fashionable chairs.

This island counter and kitchen are located near the dining area and have a simple style.

The color scheme used inside the house is black, white, and grey.

This bedroom has a spacious bed and a lovely view of the outside.

This space is trendy and artistic thanks to the wall art.

This bedroom has a tiny sofa that is nice for lounging and faces the wall.

The bathroom is all-white and features two sinks and a big mirror.

The space is dimly lit and gloomy because of the large glass windows.

The incredibly beautiful art collection is on display within this spotlessly minimalist home.

It features a sizable garden outside with a boardwalk through the middle.
Annunziata means “spiritual announcement” in Italian— and it is an appropriate descriptor for this immaculately minimalist space and the intensely ornamental art collection inside. Set toward the back of a 4.5-acre field surrounded by large trees, the symmetrical home is on-axis with the entry road, so that on approach you see a perfectly balanced composition.
The drive curves around the home providing a variety of perspectives before reaching the entry to the house, which has a view back through the glass walls to the field beyond. The home is a 2,000-square-foot single-story pavilion with a thin floating roof that cantilevers 15’ from the perimeter walls — an extreme departure from the owners’ previous 18th-century farmhouse.
The open interior features a central living space with a bedroom suite at each end. It serves as a rotating gallery for the owners’ collection of ornamental objects and art collected over a lifetime.


