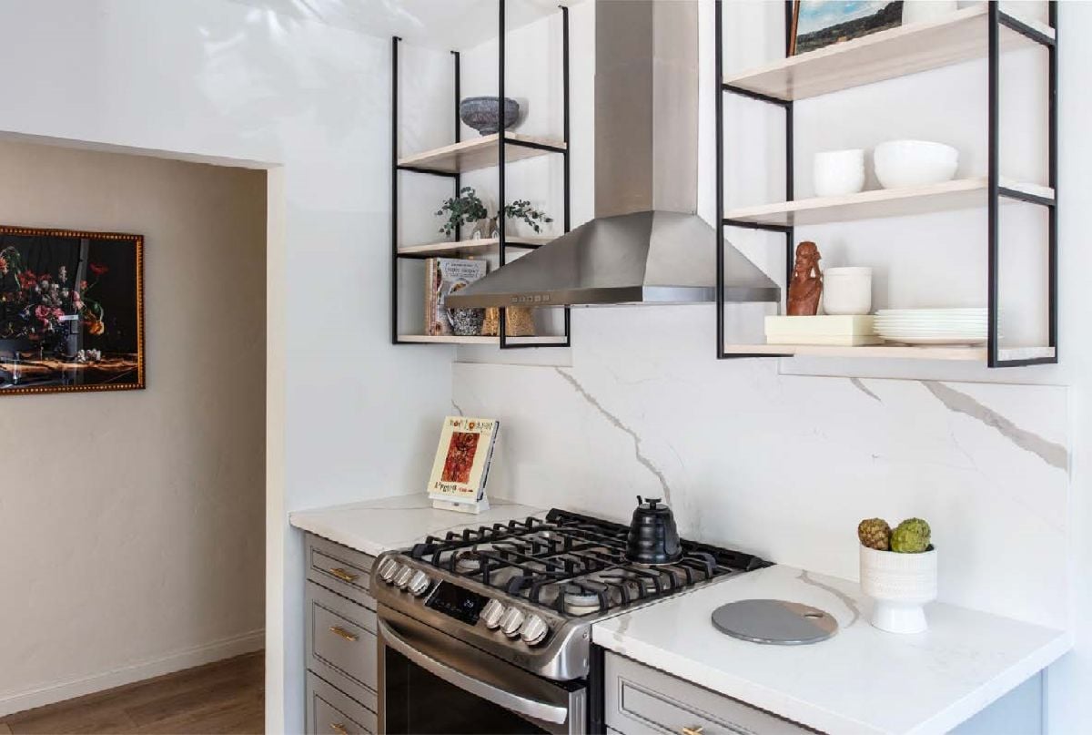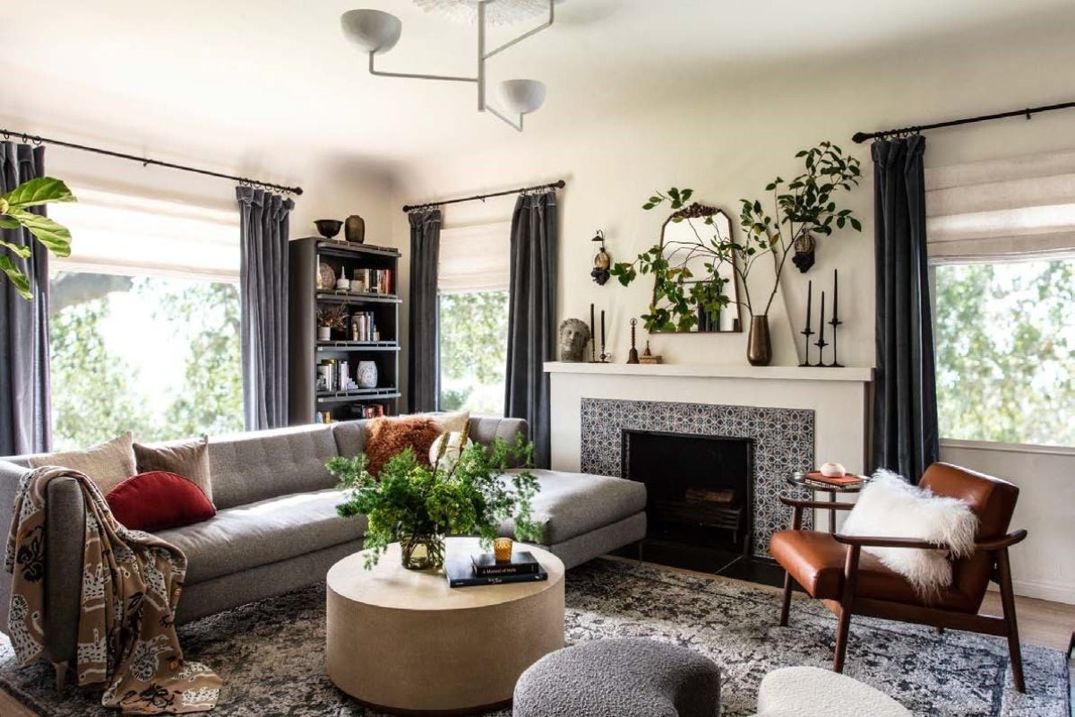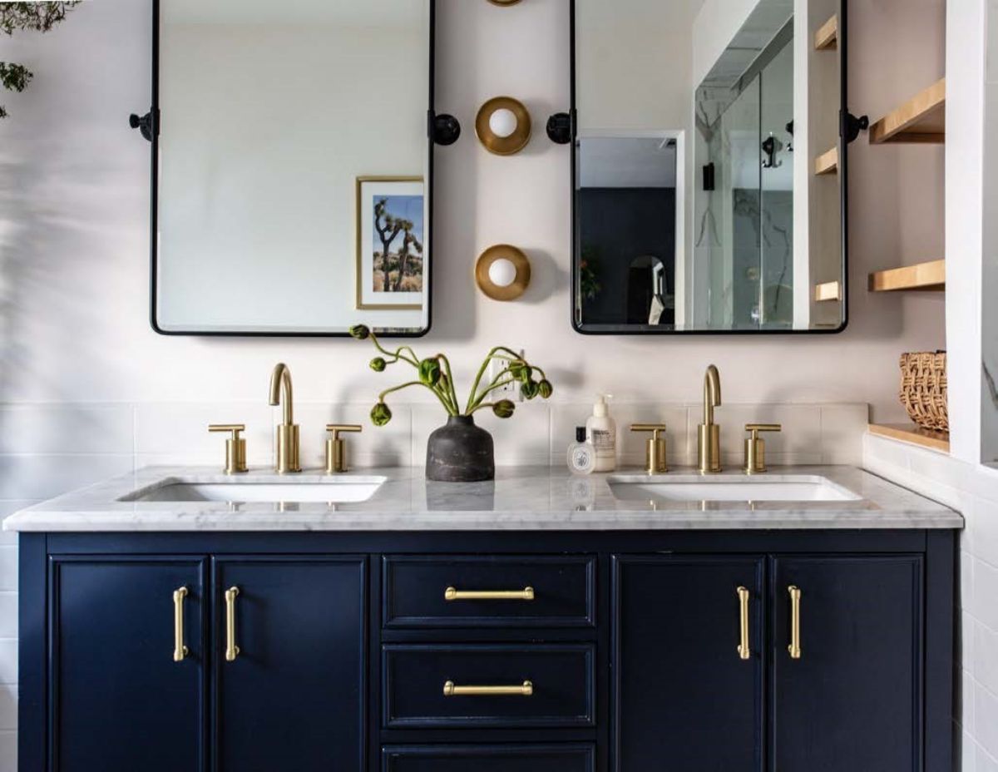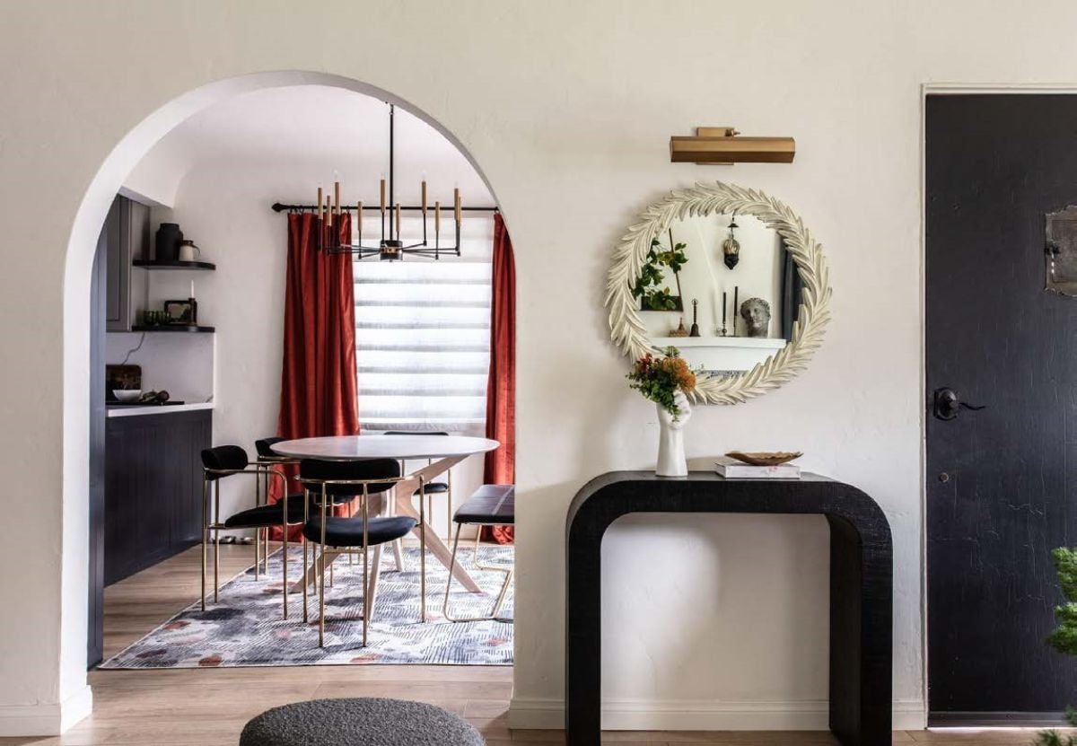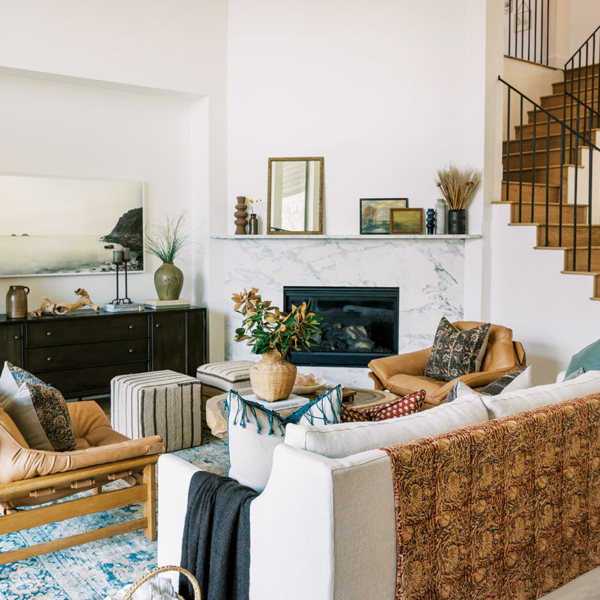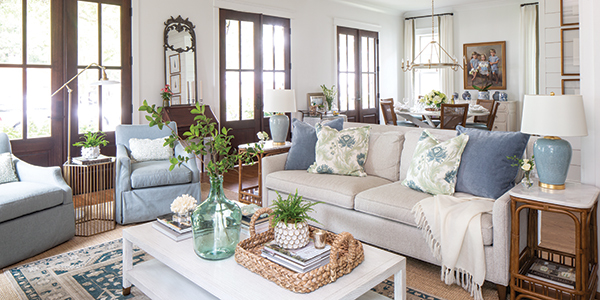
Architecture and interior design: Shure Design Studio
Photographer: Michael Clifford
For this residence, Shure Design Studio aimed to create a fresh and updated home for clients expecting their first child. The team sought to blend the home’s original charm, like coved ceilings and arched openings, with modern elements including an updated kitchen and bathrooms using contemporary materials. The clients wanted all-new furnishings, avoiding any items from their previous apartment. This required a delicate balance between finding new pieces like a sectional, bed, and dining furniture, while incorporating interesting found objects to create a collected feel rather than a generic catalog look.
Two notable design aspects competed for attention. The removal of a wall between the small dining area and galley kitchen, along with reconfigurations, aimed to enhance functionality. Another focus was the complete transformation of the primary bathroom into a space with a soaking tub, shower, double vanity, and storage, despite its limited size.
Tile selection for the fireplace and primary bathroom was a delightful task. The team looked for motifs and contemporary colors that complemented the Spanish revival aesthetic. Due to thin floors, they replaced them with light natural oak for a modern touch. The kitchen cabinets were chosen in stone taupe with recessed panels to suit the home’s style.
In the primary bedroom, Candace and her team swapped it with the larger guest room to create an ensuite bathroom. Custom velvet panels were used as a headboard solution, defining the bed wall and nightstands, while the original fireplace facade was preserved and slightly enlarged. The team embraced the old hand-plastered walls and integrated original wall sconces in the living room.
