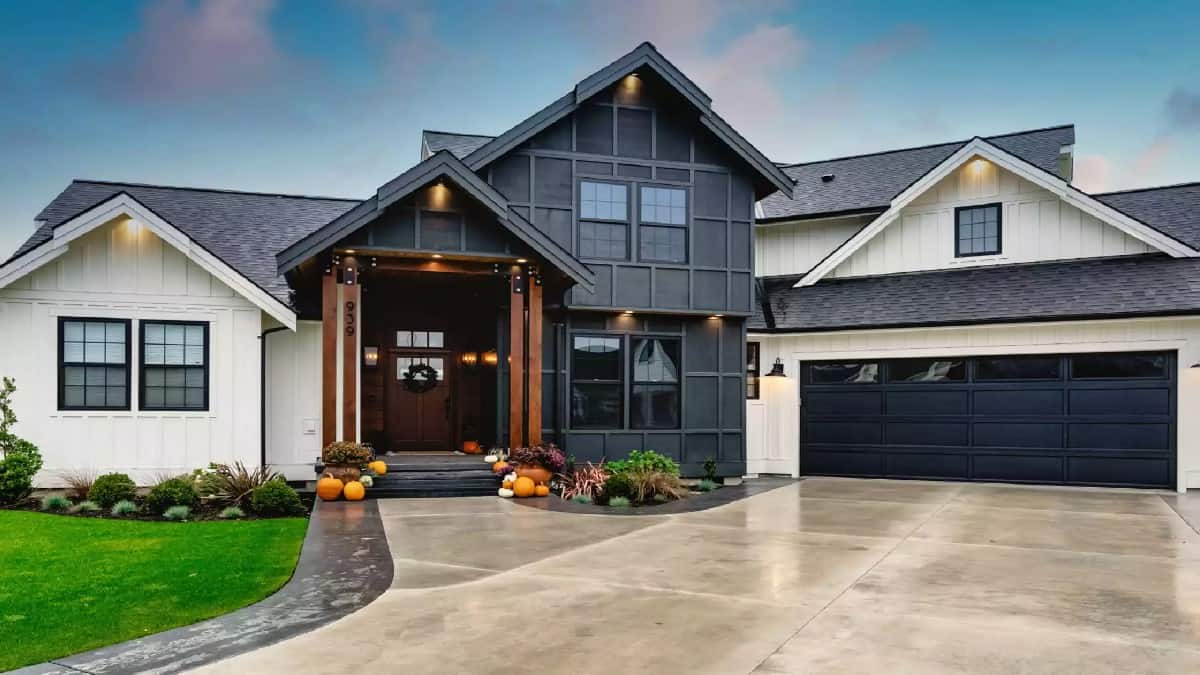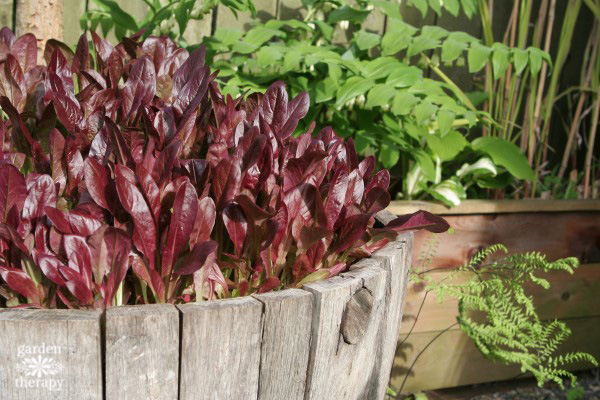
Specifications
- Sq. Ft.: 2,827
- Bedrooms: 3
- Bathrooms: 3
- Stories: 2
- Garage: 2
The Floor Plan


Photos











Details
This two-story modern farmhouse exudes a rustic charm with board and batten siding, timber accents, gable rooflines, and statement windows that bring abundant natural light in. It features a vaulted entry and an angled 2-car garage with utility access.
The family room, dining area, and kitchen are open to each other creating a wonderful gathering space. There’s a fireplace for a cozy ambiance and sliding glass doors open to a covered patio where you can lounge and enjoy alfresco meals. The kitchen is a delight with wraparound counters and a center island with a snack bar.
The primary bedroom occupies the left side of the home. It has two walk-in closets and a well-appointed ensuite with dual vanities, a soaking tub, and a separate shower.
A quiet den across rounds out the main level.
Upstairs, two more bedrooms can be found along with a shared bathroom and an activity room.
Pin It!

The House Designers Plan THD-5087
Popular House Plans
Design Your Own House Plan (Software) | See ALL Floor and House Plans | 25 Popular House Plans
Bedrooms: 1 Bedroom | 2 Bedrooms | 3 Bedrooms | 4 Bedrooms | 5 Bedrooms | 6 Bedrooms | 7 Bedrooms
Style: Adobe | Barndominiums | Beach | Bungalow | Cabin | Cape Cod | Colonial | Contemporary | Cottage | Country | Craftsman | European | Farmhouse | Florida Style | French Country | Gambrel Roof | Georgian | Log Homes & Cabins | Mediterranean | Mid-Century Modern | Modern | Mountain Style | Northwest | Open Concept | Prairie-Style | Ranchers | Rustic | Scandinavian | Shingle-Style | Spanish | Southern | Traditional | Tudor | Tuscan | Victorian
Levels: Single Story | 2-Story House Floor Plans | 3-Story House Floor Plans
Size: By Sq Ft | Mansion Floor Plans | Small Houses | Carriage Houses | Tiny Homes | Under 1,000 Sq Ft | 1,000 to 1,500 Sq Ft | 1,500 to 2,000 Sq Ft | 2,000 to 2,500 Sq Ft | 2,500 to 3,000 Sq Ft | 3,000 to 4,000 Sq Ft | 4,000 to 5,000 Sq Ft | 5,000 to 10,000 Sq Ft
Features: Loft | Basements | Bonus Room | Wrap-Around Porch | Elevator | In-Law Suite | Courtyard | Garage | Home Bar | Balcony | Walkout Basement | Covered Patio | Front Porch | Jack and Jill Bathroom
Lot: Sloping | Corner | Narrow | Wide
Resources: Architectural Styles | Types Houses | Interior Design Styles | 101 Interior Design Ideas


