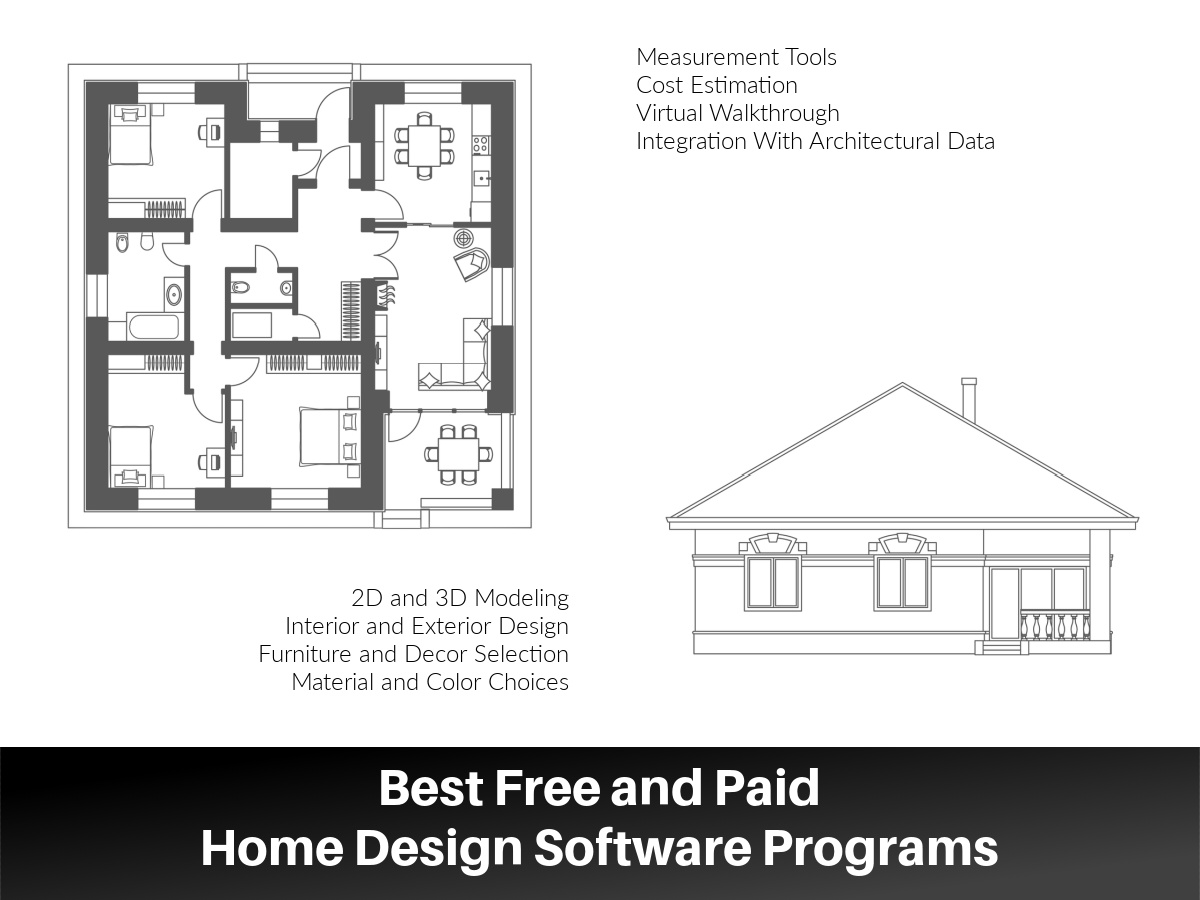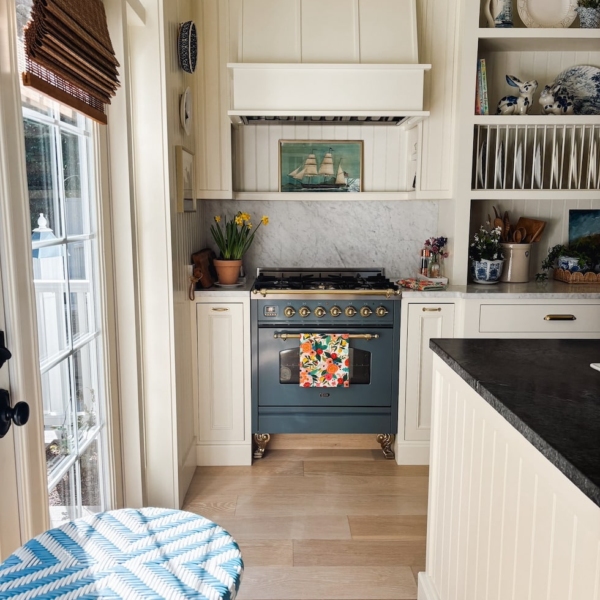Home design software is a digital program that allows anyone to plan, create, and visualize interior and exterior home designs. These programs are useful for architects, home designers, and builders to communicate their design plans to their clients. Home design software also works well for homeowners who want to experiment with designs before committing to large design projects.
These software tools allow everyone to create detailed floor plans and experiment with various architectural and design features so that they can make informed decisions about the options they have. Whether you are beginning a full-scale building project or just experimenting with a few ideas, home design software offers a way to explore all your possibilities.

Features of Home Design Software
Home design software comes with a range of options for creating and visualizing features of a home’s design. Here are nine features that you should look for when considering all the brands and types of software from which you can choose.
1. 2D and 3D Modeling
Home design software will offer you the ability to create detailed 2D and/or 3D models of your home or individual rooms. 2D models look like floor plan layouts. Floor plans that include doors, windows, and walls help users understand how they can optimize the usage and flow of the space. 3D models allow you to view the plan from different angles, providing a more realistic and immersive view of the space. Both are valuable in seeing how the space fits together.
2. Interior and Exterior Design
Home design software features not only the interior design of a home but also exterior spaces. This allows users to plan exterior features like the roof, siding, windows, doors, landscaping, and outdoor living areas.
3. Furniture and Decor Selection
Furniture and decor selection is one of the exciting features of home design software. Users can select furniture and decor from a catalog of options to see how different styles look within the space. The software can also recommend selections for you based on your preferences.
4. Material and Color Choices
In home design software, users can explore catalogs with materials like wood, stone, brick, and drywall for doors, windows, floors, ceilings, and other surfaces. They also have selections for color palettes for walls and other surfaces. Seeing all of these options together is the best way to create a more cohesive space.
5. Measurement Tools
Having precise measurements is crucial for creating an accurate representation of a house. House design software allows users to input measurements for walls, windows, doors, and other architectural elements based on their criteria. This feature allows users to understand how to best use the space available to them.
6. Cost Estimation
Some more advanced home design software programs estimate the cost of the project while you are creating it. This ensures that your complete home design will stay within your planned budget.
7. Virtual Walkthrough
A virtual walkthrough is an option that places a user within the space. This immersive feature enables a guided tour through a design that is realistic and three-dimensional. This is a valuable tool that enables users to “occupy” the space so that they can spot any potential problems and see how it feels before they build it.
8. Integration With Architectural Data
Certain users, like builders and architects, have existing home plans. Some home design software products feature capabilities that allow them to integrate these existing blueprints or CAD files with the software. This feature saves them time and ensures greater design accuracy.
9. Sharing and Collaboration
Sharing capabilities allow users to share their plans with others who are involved in the design process, like homeowners, designers, architects, and builders. This provides a valuable opportunity for feedback and collaboration.
Free Home Design Software Programs
There are a limited number of completely free home design software programs. These are a good choice for homeowners or DIYers who are just in the early phases of thinking about a project. Most of these programs offer upgrades to more extensive paid versions. These might be worth paying for if you are planning a complicated home project or remodeling.
SketchUp Free

SketchUp Free is a web-based 3D modeling program that is popular with hobbyists and DIYers. This program features a simple interface that is easy to learn and navigate. You can create home designs using options from the 3D Warehouse, including layouts and views, colors and textures, and view and rendering options. There are limited options for sharing in the fully free version.
Pros:
- Easy-to-use interface
- Web version, so no download needed
- Access to the 3D Warehouse
Cons:
- Limited sharing capabilities
- Need the use of plug-ins for certain designs
Planner 5D (Free Version)

Planner 5D is a powerful software design tool for creating 2D and 3D designs. The free program offers from scratch design as well as templates that can get you started. With the free version, you can access many of the options in the catalog, though full access is only possible with a paid membership.
Pros:
- 3D catalog for designs from scratch and for use with templates
- Customizable features
- Intuitive drag-and-drop feature
Cons:
- Limited catalog for the free version
- Premium content requires purchase
Sweet Home 3D

Sweet Home 3D is one of the easiest to use home design programs available. This is an open-source program, which means that people can modify it to suit their needs. It features a simple drag-and-drop method where you can insert features like windows and doors into your plan. You can import and export blueprints, 3D files, and vector images in multiple file formats. You can purchase add-ons or product packs for greater customization.
Pros:
- Easy-to-use interface
- Open-source and free
- Create 2D layouts and basic 3D renderings
Cons:
- 3D catalog is limited
- Requires plug-ins for more extensive design
Homestyler Basic

The Homestyler program is ideal for people who want to create interior room designs rather than home exteriors. Homestyler Basic allows you to create 2D layouts and 3D room designs that look realistic. There is a mobile version as well as a desktop version that functions best with Google Chrome. The interface is easy to use and features tutorial videos that will help you navigate the program more easily.
Pros:
- Easy-to-use interface
- Add furniture by clicking and dropping into your design
- Free version allows unlimited 1K renderings
Cons:
- Difficulty customizing floor and wall textures
HomeByMe

HomeByMe is an online home design and decorating software that allows users to create 2D and 3D room layouts and designs. The free version allows you to create five projects, three high-definition renderings, and nine standard-definition renderings. It gives you access to a catalog of real products from producers, so you can customize your space with products that you can buy. This program offers more capabilities with a paid monthly subscription.
Pros:
- Easy-to-use program for homeowners or designers
- Online tool, so no downloading is necessary
- Creates 3D renderings and 360 degree virtual tours for realistic experience
Cons:
- Only the paid versions offer unlimited renderings, online support, and exporting
Paid Home Design Software Programs
Many home design software programs offer options for a free trial period, though most of the free-trial programs have limited capabilities. In order to access the most options and capabilities, there is either a one-time cost or a per/monthly subscription.
AutoCAD Architecture

AutoCAD Architecture is a powerful modeling program that allows computer savvy DIYers and professionals to create complex and precise structures and interiors. It has an extensive design library that allows you to create realistic looking designs. You can import and export the designs in a variety of file formats, which allows easier sharing and collaboration.
- Price: Annual subscription $2,100
- Free Trial: Yes
Pros:
- Powerful modeling tool
- Translate 3D drawings to 2D
- Precise measuring capabilities
- Extensive catalog of products
- Easy export of files
Cons:
- Steep learning curve to create models
- Expensive
Chief Architect

Many people believe that Chief Architect is one of the best home design software programs available today. This program was created for professionals. Though it is easier to use than some professional programs, it may still be complex for home designers. This makes it a better professional program to use for serious DIYers than other complex programs. This program creates realistic renderings that make it easy to visualize the home design. This program also offers more specific design solutions for distinct areas, like bathroom and kitchen design.
- Price: $199 per month or $3292 for one-time purchase
- Free Trial: Yes
Pros:
- High-quality renderings
- Extensive catalog of products and materials
Cons:
- Expensive
- Takes up computer space
- Complex for beginners
Home Designer Pro

Home Designer Pro is a software program from the makers of Chief Architect. This version is less expensive and easier to use. This program offers complex modeling for all aspects of a building’s design, from the frame to the exterior materials. This program is for DIYers who are committed to planning their home down to the smallest detail.
- Price: Rent for $59 per month, $595 for one-time purchase
- Free Trial: Yes, though it is a limited version
Pros:
- Powerful modeling tool from framing to the exterior
- Extensive catalog for home layouts, materials, colors, furniture, landscape options, etc.
- Creates scaled documents and materials list
Cons:
RoomSketcher

RoomSketcher is a room designer and modeling software that is easy-to-use for beginners, though it is geared to real-estate, interior design, and building professionals. It features a large library from which you can customize your design. RoomSketcher produces good quality renderings and blueprints.
- Price: $2 per month/$10 per moth/$30 per month options
- Free Trial: Yes
Pros:
- Easy-to-use to create floor plans and 3D renderings
- Interactive walk-throughs
- Extensive library of products you can use
Cons:
SketchUp Pro

SketchUp Pro features more design options than the free version, so it is better suited for more complicated projects. This program is easy-to-use and features peer support if you need help creating your space. It has an extensive warehouse of products and pairs well with other software for seamless sharing and integration.
- Price: Subscriptions available $349 per year
- Free Trial: Free version available and a free 30-day trial for the paid version
Pros:
- Intiutive and easy-to-use program
- Diverse catalog of 3D models
Cons:
- Rendering is limited
- Toggling items can be difficult


