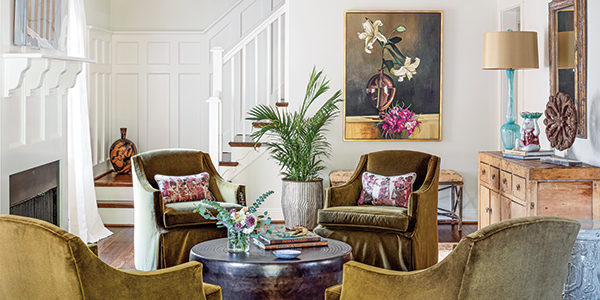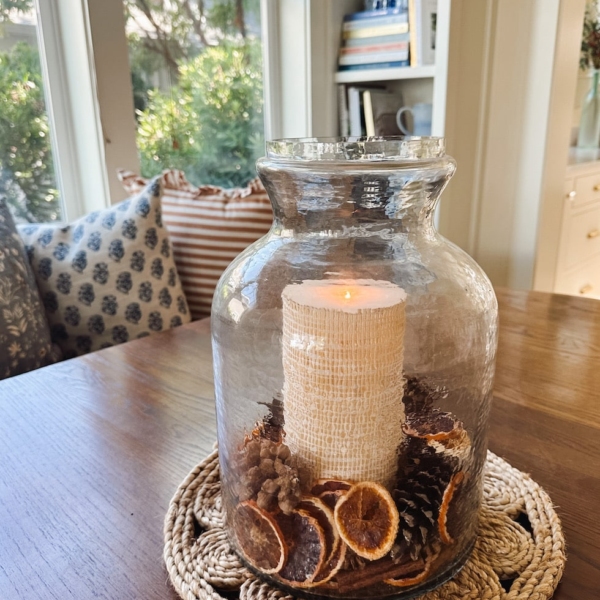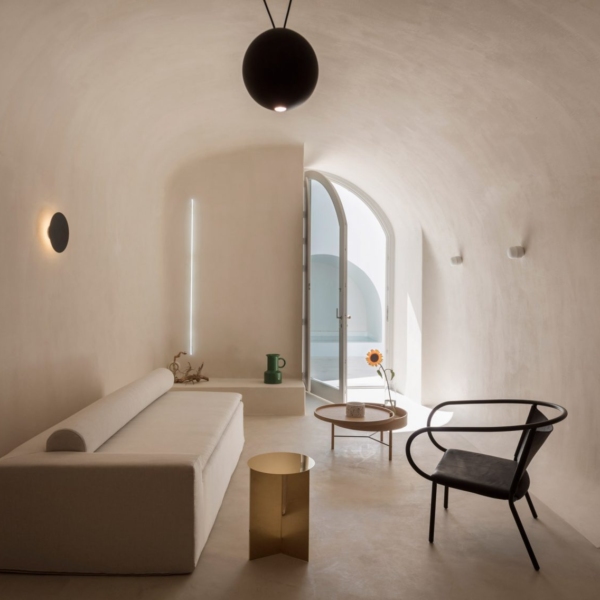
Text by Elizabeth Czapski
With her two daughters grown, Rebecca Baggesen was ready to move on to a smaller space out of the suburbs and closer to the hustle and bustle of Richmond, Virginia. A 1950s cottage in a charming, walkable West End village offered the ideal location, as well as a unique foundation that, with some fine-tuning by designer Blaine McDermott of MCD Interior Design and Wyndi and John Carnes of Carnes Home Builders, became a fitting base for a layered look that blends antique furnishings with modern fixtures, textural neutrals with bold patterns, and vintage accents with contemporary counterparts.

“The owner wanted to start fresh only using the pieces she really loved . . . to turn this home into a tranquil and soothing extension of her personal style,” says Blaine. “This home was perfect for her, as it was located in town, convenient to great shops and restaurants, and could accommodate guests without feeling too large when it is just her. We wanted it to feel current yet timeless and refined yet relaxed.”

Still, it wasn’t love at first sight, and there were several architectural changes Rebecca knew she wanted from the start. “The home had a lot of quirky design features,” Blaine says. They removed certain elements while choosing to work with others, such as the paneling in the den and the wainscoting in the dining room and along the stairs.

The team also made some foundational additions of their own, creating larger openings between the living, dining, and kitchen areas for a better flow. To both imbue structural interest and maximize space, they built a narrow display bar within the kitchen cabinetry, as well as a floating bench in the dining room.

“We washed the whole house in two warm whites to help quiet these architectural elements and bring a cohesive feel, which allowed them to be more visibly textural than standout architectural features,” Blaine says. “[It also allowed] the art and furniture to speak for themselves.”
With this subtle backdrop in place, Blaine and Rebecca were free to make more daring décor decisions, weaving in classic selections to ground the unexpected throughout. “The décor is eclectic but along the lines of British Colonial,” Rebecca says. She wanted traditional pieces that were based in mahogany while avoiding a heavy, dark scheme with the white walls, linen materials, and pillows with pops of color she could change out as desired.

“Sometimes, you get lucky as a designer and get to work with a client who already has a great understanding of their personal style and a collection of amazing pieces of art and furniture,” Blaine says. “It was very easy to take what she had and use that as a jumping-off point for the overall design of the house.” Using Rebecca’s most cherished belongings as inspiration, they were able to build a fresh look around them, like in the living room, where they based the whole space on a previously owned lily painting and pine chest.

Across the abode, Blaine skillfully mixed diverse design elements—from fabrics spanning velvets, silks, leathers, and linens to metals like brass, iron, and polished nickel. To help guide the aesthetic and instill a personal touch, common motifs carried throughout included pieces with Asian influence—many inherited from Rebecca’s mother and mother-in-law—floral and botanical features, natural wood, and organic silhouettes.

It all came together with an innate sophistication balanced by a bit of intrigue and meaningful comfort. “This home gave me the cottage appeal I desired,” Rebecca says. “I wanted it to feel put-your-feet-up casual but elegant, too. With the help of Blaine and Wyndi and John Carnes, I was given a place to call home and enjoy with my girls and friends.”
Shop our latest issues for more inspiration!


