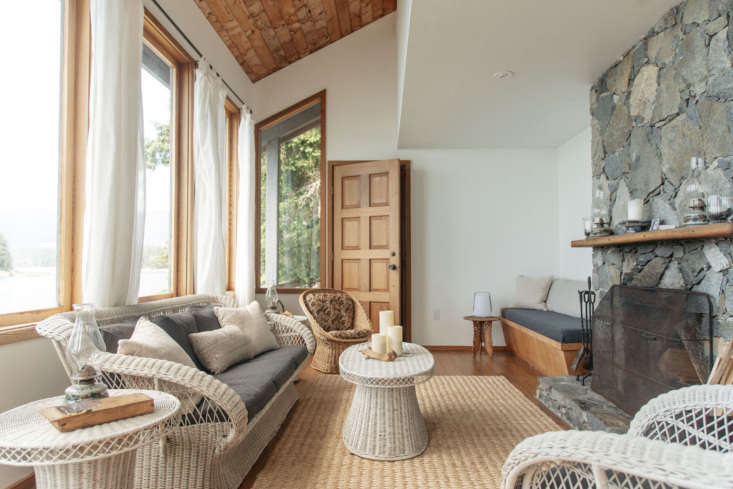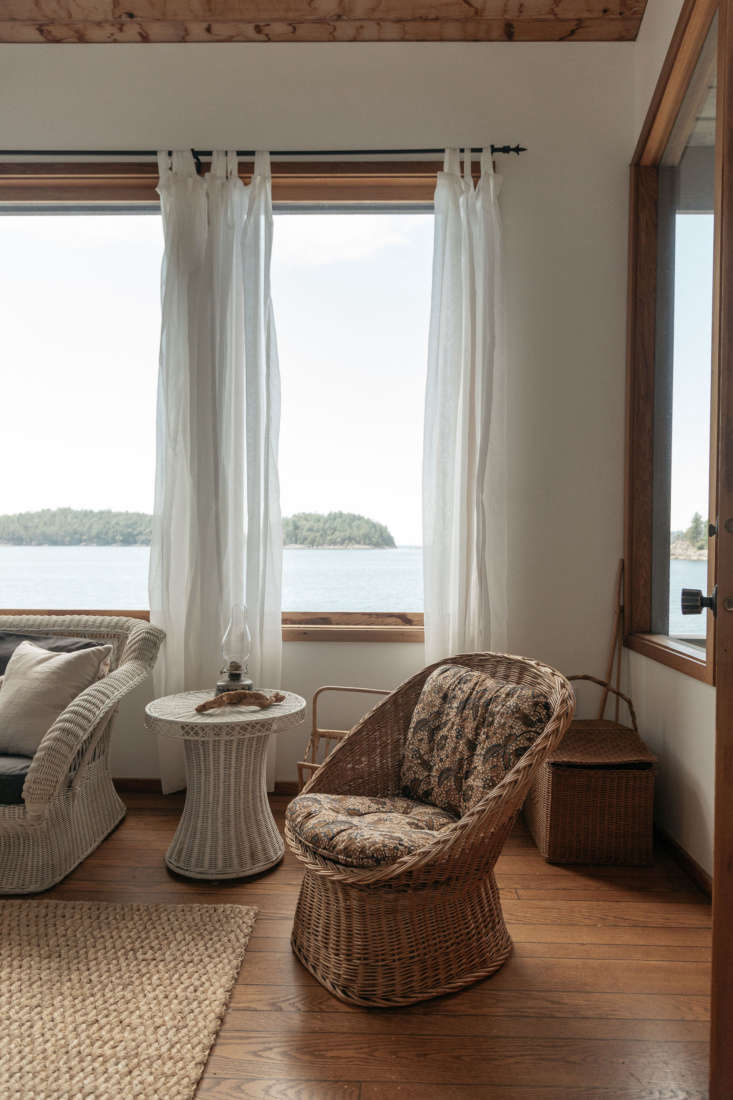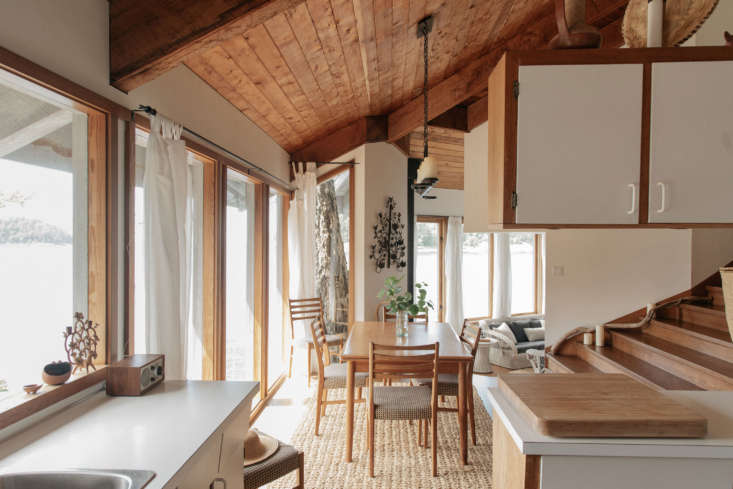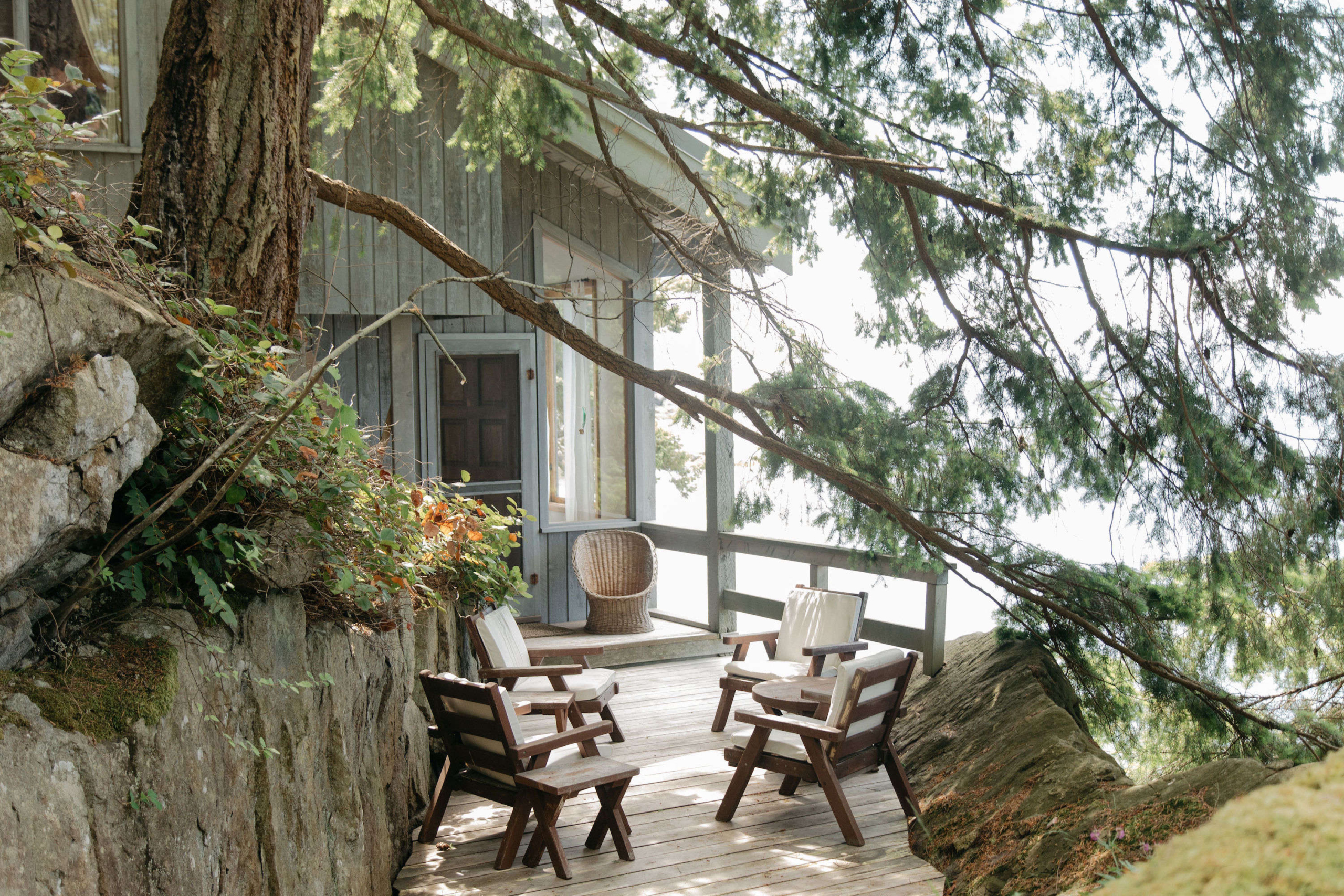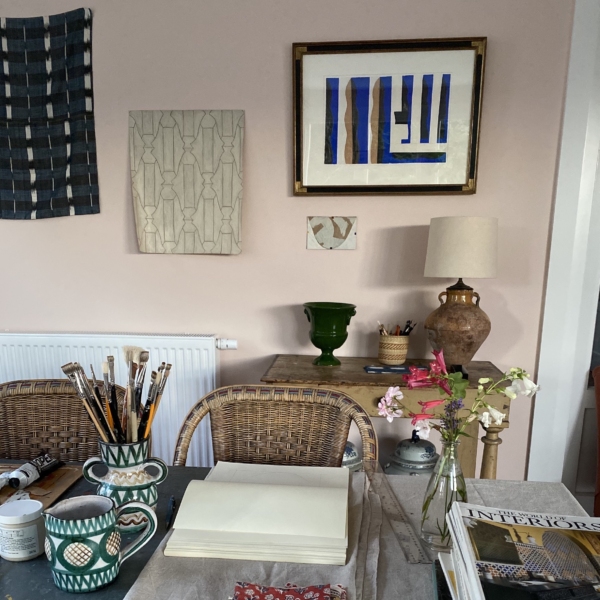This week we’re revisiting some of the most popular summer stories from the archives. Here’s one:
This is, hands down, the most romantic story I’ve ever heard involving a house.
In the 1960s, Chessa Osburn’s maternal grandparents bought property on an island in Howe Sound, near Vancouver. They hired a young architect, fresh out of graduate school and himself a summer resident on the island (his parents owned a vacation home there, too), to design a small cabin for them. As they expected, he created a perfect waterfront retreat. Less expected, but welcome nonetheless: He and their daughter fell in love.
Chessa, co-founder of Twenty One Tonnes, one of our favorite boutiques in Vancouver (see her house tour here), is the product of their love. She grew up summering on the island, surrounded by cousins and aunts and uncles from both sides of her family, in this simple but breathtaking coastal cabin designed by her father and owned by her mother’s parents.
Today, the off-the-grid charmer continues to be her family’s happy place. “My entire extended family uses this home. My grandparents have passed away, and it’s now shared between my mother’s and her siblings’ families,” says Chessa, now married with two young children. “In the summer, we rope-swing off the lower deck into the ocean and swim off the stone quay, set the crab traps and hope for Dungeness for dinner, follow the small deer trails that crisscross the island through the forest. In the fall, we chop wood and restock the woodpiles, hunt for chanterelle mushrooms, and spend lots of time cooking and eating.”
Magical, right? Just like the story of how this home came to be.
Let’s take a peek around.
Photography by Gillian Stevens.

