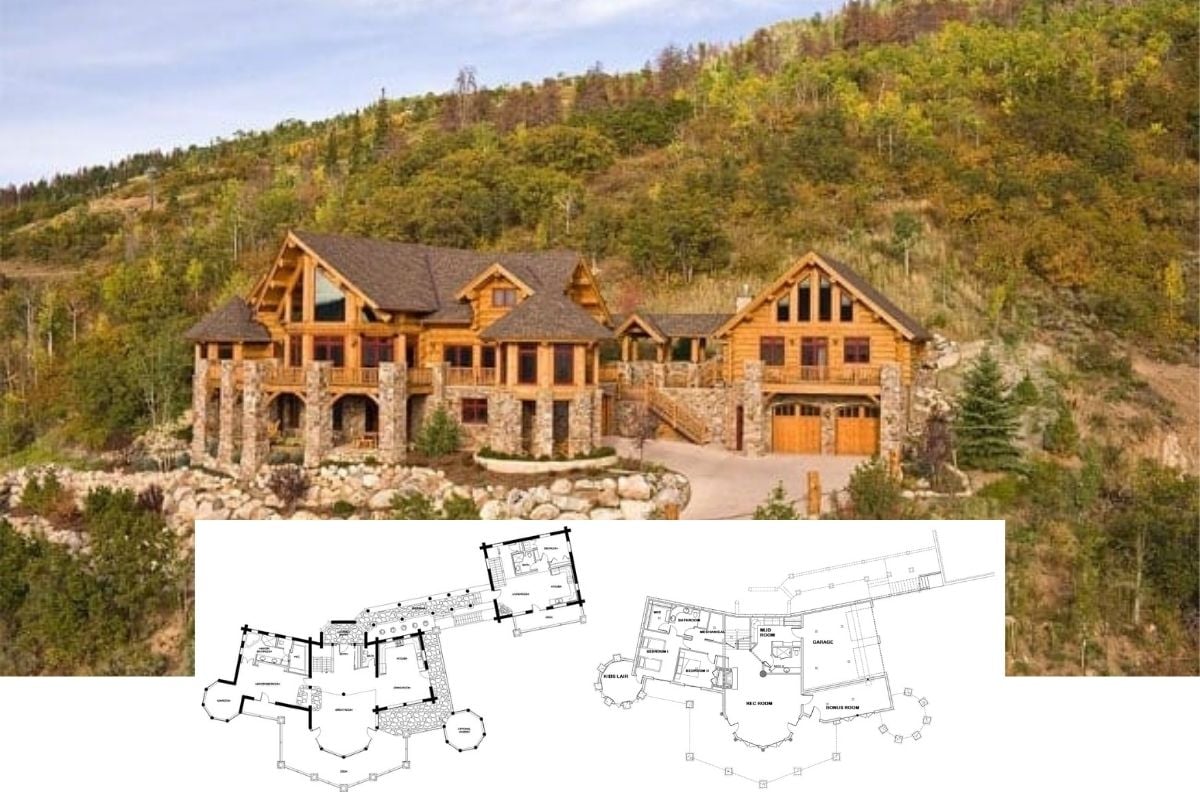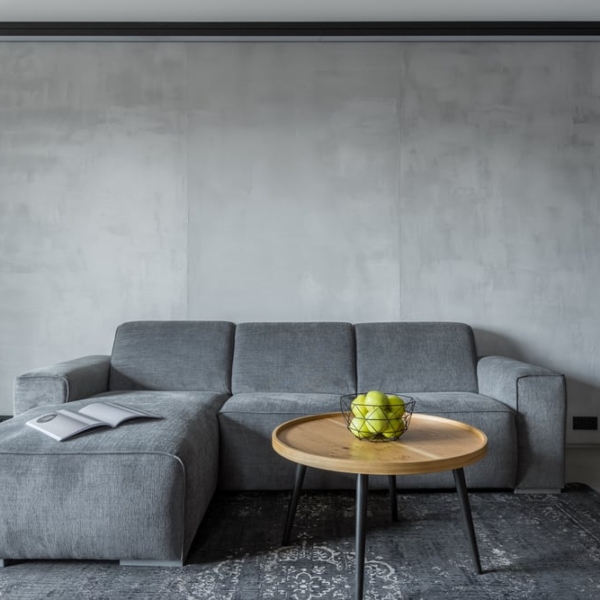Nestled in the heart of a rugged landscape, this extraordinary mountain home spans 4,845 square feet, comprising five bedrooms and four and a half bathrooms across two stories. Its seamless blend of timber and stone creates a captivating exterior, while expansive windows and gabled roofs offer panoramic views and an inviting interior. The rustic and refined aesthetics make this residence a perfect hideaway for nature lovers and those who appreciate artisanal architecture.
Rustic Mountain Retreat with Timber and Stone Fusion

This home epitomizes a rustic mountain architectural style, characterized by its use of natural materials like timber and stone, harmoniously incorporated into the design. The style embraces a rugged yet exquisite vibe, seamlessly blending with its natural surroundings. As the article unfolds, explore the thoughtfully designed spaces, from the clever floor plan to inviting living areas, each highlighting the home’s enchanting connection with the outdoors.
Check Out the Clever Layout of This Expansive Floor Plan

This thoughtfully designed floor plan reveals a spacious main level featuring a great room, dining room, and kitchen, all interconnected to create a seamless flow for entertaining. The master suite and sunroom are tucked away for privacy, while a unique hexagonal optional gazebo provides an intriguing outdoor space. With an emphasis on flexibility, the layout also includes a second living area with its own deck, perfect for guests or a home office.
Source: The House Designers – Plan 9436
Explore the Upper-Level Loft and Office Space with Its Unique Layout

This upper-level floor plan boasts a spacious loft connecting various functional areas, including a bedroom with an ensuite bath, making it an ideal guest retreat. A dedicated office and exercise room extend from this central space, offering a practical blend of work and leisure. With an eye-catching octagonal lookout and open loft space, the design emphasizes a connection with the outdoors, enhancing the mountain retreat atmosphere.
Explore the Lower-Level Fun Zone with a Kids Lair and Recreation Room

This dynamic lower-level floor plan features a unique kids ‘lair’ for imaginative play, nestled beside two bedrooms and a full bathroom. The expansive recreation room serves as the heart of the space, ideal for family gatherings or casual lounging, while the bonus room adds flexibility for hobbies. A practical mudroom connects the area to the spacious garage, emphasizing functionality without sacrificing style.
Source: The House Designers – Plan 9436
Rustic Log Cabin on a Wraparound Deck

This inviting log cabin showcases robust timber construction, perfectly complemented by a spacious wraparound deck designed for outdoor enjoyment. The stone accents along the walls and the pavilion add an authentic touch, blending seamlessly with the mountainous backdrop. The deck features detailed wrought iron furniture, providing an inviting spot to take in the stunning views while dining al fresco.
Impressive Log and Stone Corridor with Rustic Appeal
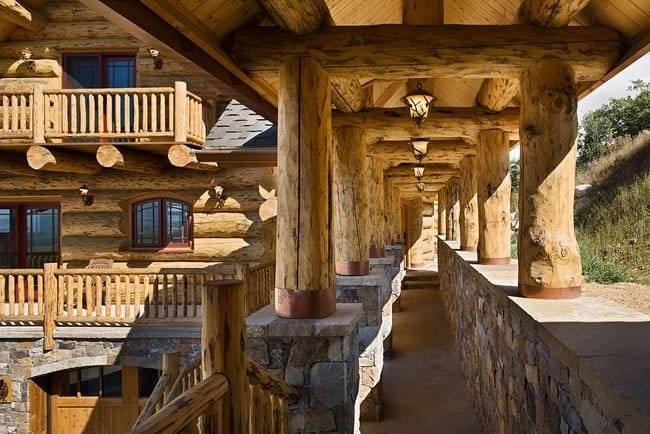
This stunning corridor, accentuated by massive log beams and a stone foundation, epitomizes a rustic log cabin. The craftsmanship highlights intricate timber joinery, while the repetitive archways create a rhythmic passageway that complements the natural landscape. Lantern-style lights add a warm glow, enhancing the inviting ambiance of this outdoor space.
Discover the Rustic Elegance of This Timber-Framed Kitchen

This kitchen beautifully marries natural timber elements with rich stone detailing, creating a warm and inviting atmosphere. The centerpiece is a striking island with a dark stone countertop, flanked by classic wooden cabinetry that enhances the space’s earthy tones. Understated pendant lighting and stainless-steel appliances seamlessly blend functionality with rustic charm.
Rustic Dining Room with a Massive Log Table You Can’t Miss

This dining room features a stunning timber aesthetic, centered around an impressive log table that emphasizes the room’s natural beauty. Exposed log beams on the ceiling, combined with warm wooden cabinetry, enhance the space’s earthy vibe, connecting it seamlessly to the kitchen. Thoughtful details like the pendant lighting and stone backsplash add depth and character, making it a perfect spot for gatherings.
Marvel at the Exposed Timber Beams in This Living Room

This inviting living room showcases striking exposed timber beams, weaving through the ceiling. A stone fireplace serves as the focal point, complemented by a picturesque array of windows that frame breathtaking mountain views. The warm, earthy tones of the leather seating and rustic chandelier add to the room’s welcoming ambiance, making it a perfect retreat.
Wow, Check Out the Log Pillars in This Grand Living Room
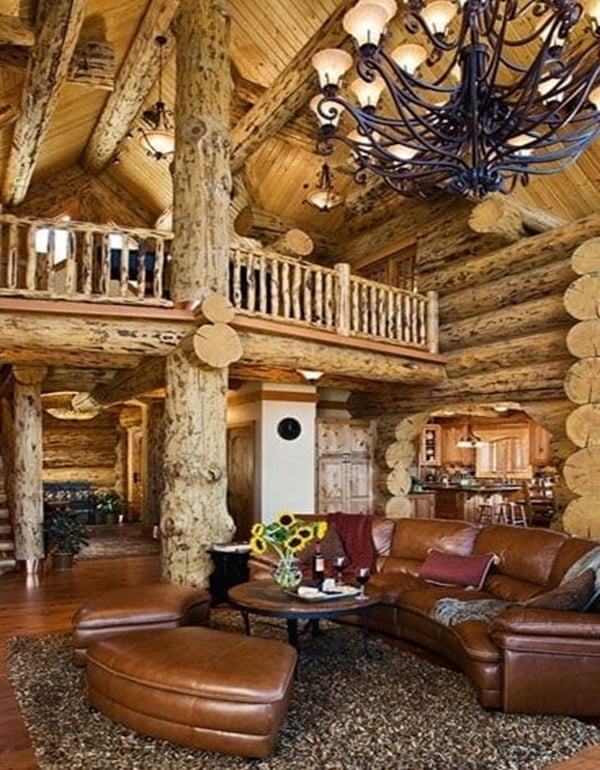
This impressive living room showcases massive log pillars, seamlessly integrated into the architecture to emphasize rustic grandeur. The open loft above offers a warm observation area, while a wrought iron chandelier adds a classic touch. Warm leather seating and a textured rug complete the space, harmonizing comfort with natural design elements.
Notice the Rustic Bar Area with Massive Log Elements

This loft bar area is a striking display of rustic craftsmanship, featuring massive log beams that echo throughout the structure. The rich wooden tones and vaulted ceilings create a harmonious space, complemented by a long countertop perfect for casual gatherings. Rustic chandeliers and large windows enhance the natural lighting, adding to the inviting atmosphere of this unique setting.
Game Room with a View and That Rustic Log Pool Table

This game room exudes rustic appeal with its impressive log beams and a uniquely crafted log pool table at the center. French doors open to striking mountain views, creating a seamless indoor-outdoor connection. The wooden bookcase and bar area add functionality, enhancing the log cabin’s warm and inviting atmosphere.
Get Cozy in This Log-Sided Bedroom with a Stone Fireplace

This bedroom is enveloped in rustic log walls and features a striking stone fireplace that adds warmth and character to the space. Large French doors open to a private deck, allowing natural light to highlight the room’s earth-toned palette and patchwork quilt. The wooden ceiling fan and exposed log beams enhance the cabin-like ambiance, making it a perfect retreat for relaxation.
Admire the Grand Stonework and Timber Details in This Mountain Estate

This impressive mountain estate features a striking blend of stone and timber, creating a robust and natural aesthetic. Large gabled roofs and expansive windows highlight the architecture, accentuating the seamless connection with the surrounding landscape. Warm lighting illuminates the intricate stonework, enhancing the home’s inviting appeal against the backdrop of the dusk sky.
Aerial View of a Majestic Mountain Lodge with Stone Wraparound
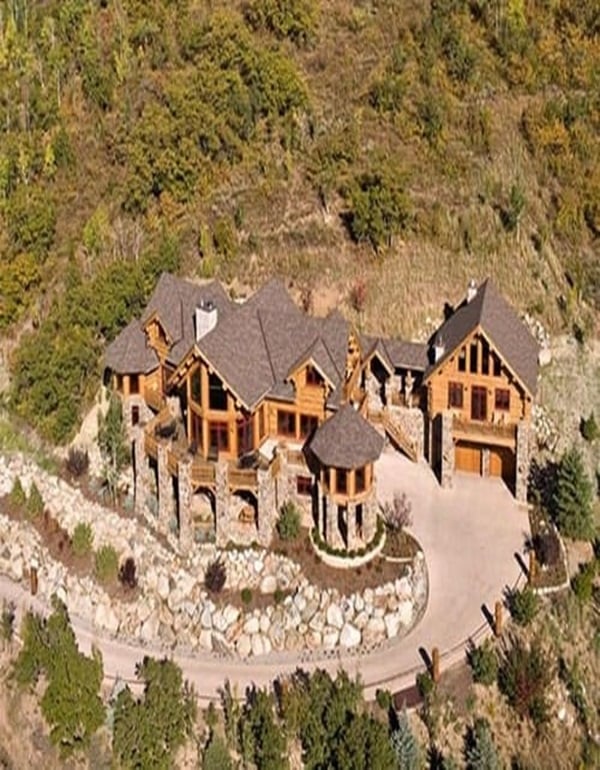
This striking aerial view showcases a sprawling mountain lodge, expertly blending natural timber and stone elements. The wraparound stone terraces and large gabled roofs create a seamless integration with the surrounding landscape. A circular stone turret adds architectural intrigue, while the lush greenery frames the property, enhancing its rustic grandeur.
Source: The House Designers – Plan 9436
