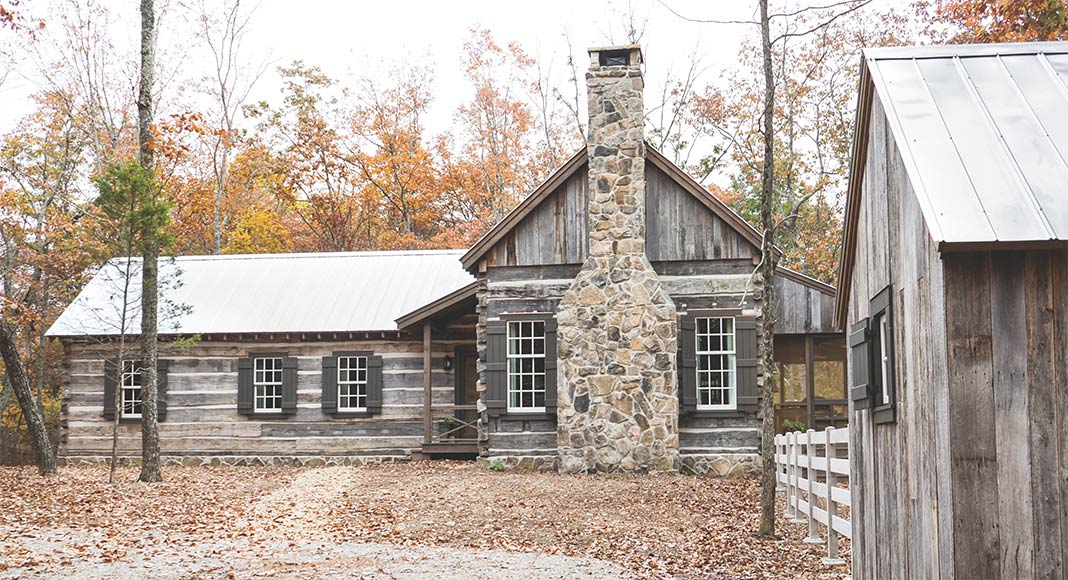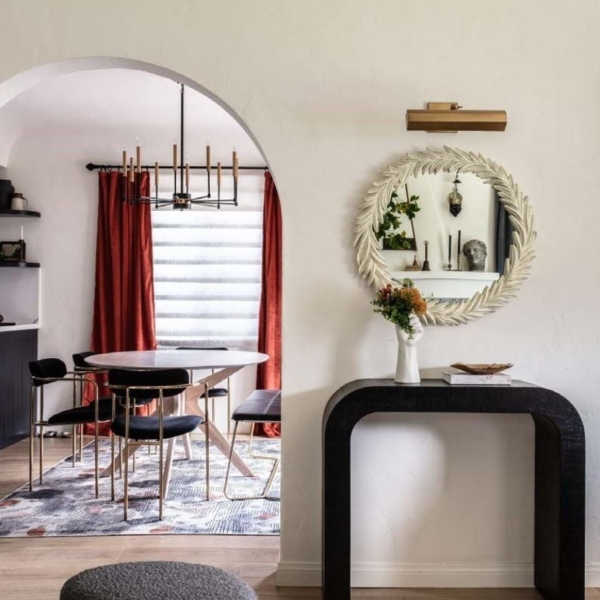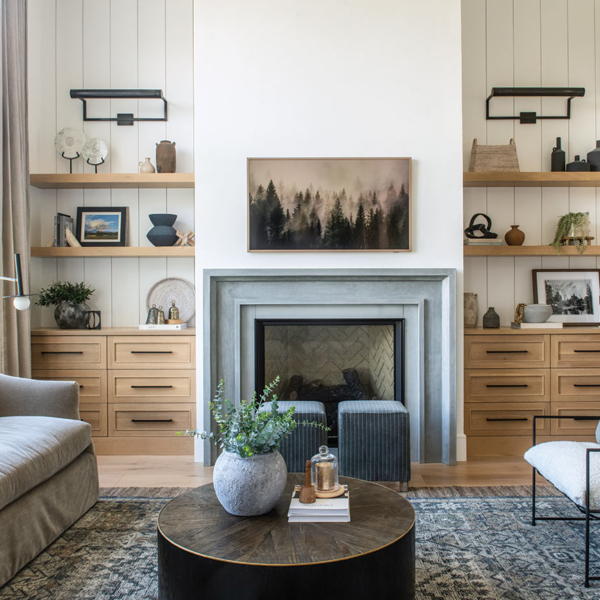Text by Hannah Nance
When visiting this cozy log cabin nestled in the Tennessee woods, it might be hard to believe that the home hasn’t been there long. The cabin is only five years old, but if walls could talk, these would have stories to tell.

Though the homeowners wanted a new build, they were inspired by log cabins of old and wanted their home to blend in with the beautiful nature surrounding it. Working with interior designer Tammy Connor and architect James F. Carter, they had wood logs disassembled from rural cabins built in the 1840s and brought in to build their own new but old log cabin. Tammy notes that while the process took much longer than a normal new build, “some things are worth the wait.”

For the color palette of the cabin, Tammy played off the encompassing woods, particularly the burning hues of autumn. “The homeowners wanted an intimate retreat that beckoned them to a place of rest, relaxation, and nostalgia,” Tammy explains. “They wanted a color scheme inspired by the property—especially when it is most magnificent in the fall months—a lot of texture and patina to give it a timeless sense of place.” In addition to the reclaimed beams from the rural cabins, the home also features shiplap walls in a number of rooms and a custom-made stone fireplace in the living room.

Fitting with the old character of the home, its 1,200-square-foot footprint required some innovative design solutions by Tammy and James, but Tammy enjoyed the challenge, saying, “smaller spaces allow us to get more creative and inventive with our designs.” She notes that since there was no room in the home for a full staircase, they opted for a loft with ladder access instead. Despite its small size, the log cabin makes use of every square inch of space.

Along with the age-old, woodsy architecture of the log cabin came the need to match it with aged hardware and fixtures. Tammy opted for chain-hung lantern chandeliers for much of the lighting and vintage-inspired door handles and hinges. “Driven by a fundamental appreciation for the past, we selected all of the traditional interior finishes—tile, plumbing, lighting, and furniture—with a nod to the home’s rustic history,” she says.

To soften the rustic nature of the log cabin, Tammy played with different textures and patterns, employing lots of linen and wool and floral prints. This contrast also added a layer of visual interest to the home. Glossy antique wood paired with natural logs, cozy wool and aged leather, matte metal and elegant ceramic—every room is a delicate balance of masculine and feminine accents. “English prints and antiques were acquired to create a refined yet comfortable feel that hearkens back to a simpler time,” she explains. “They also provide a balance between more feminine floral with more masculine antiques, resulting in a seemingly old cabin in the woods.”

Tammy used a blend of antiques and vintage-inspired pieces to match the architecture of the home. Complementing the autumn hues of the home, the rugs throughout are a mix of custom-made and antique.

The goal at the center of the design, though, was providing a cozy and comfortable retreat for the homeowners. Having both attended The University of the South, the couple wanted a place nearby for their family to relax and gather. “In every house I design, I’m inspired by three main things: the setting of the home, the architecture, and the lifestyle of the client,” Tammy says. “For this home, I focused on creating an interior appropriate for a low-key family that prizes reading by a roaring fire and picnicking deep in the woods.”


