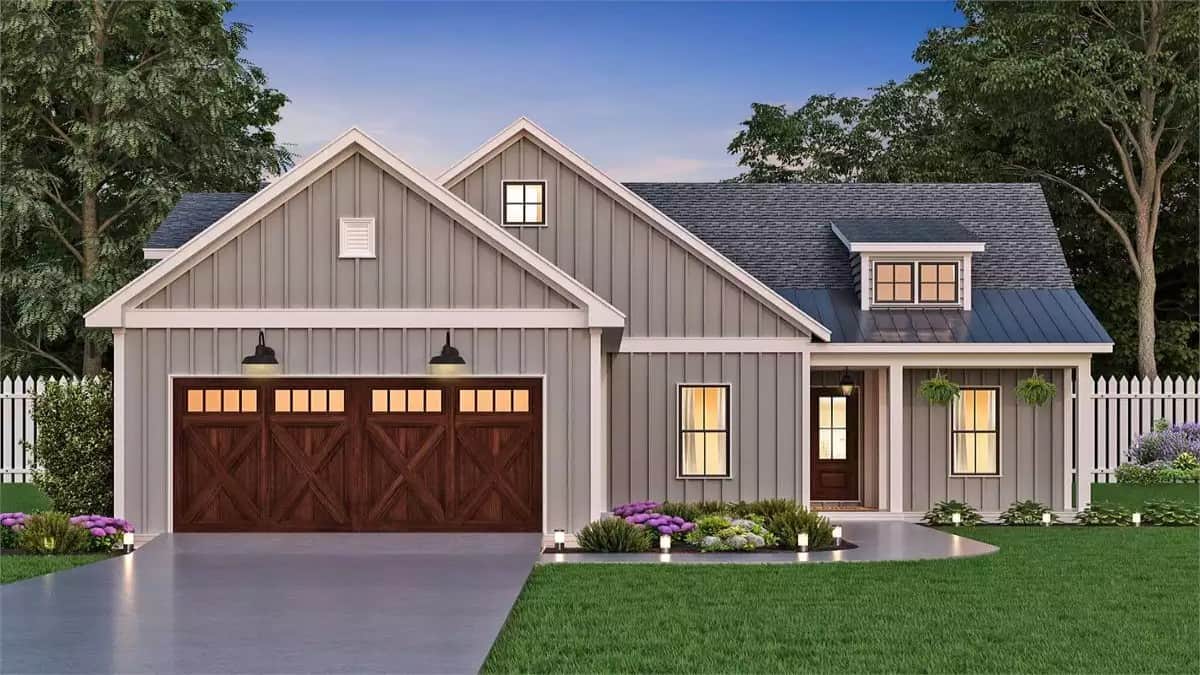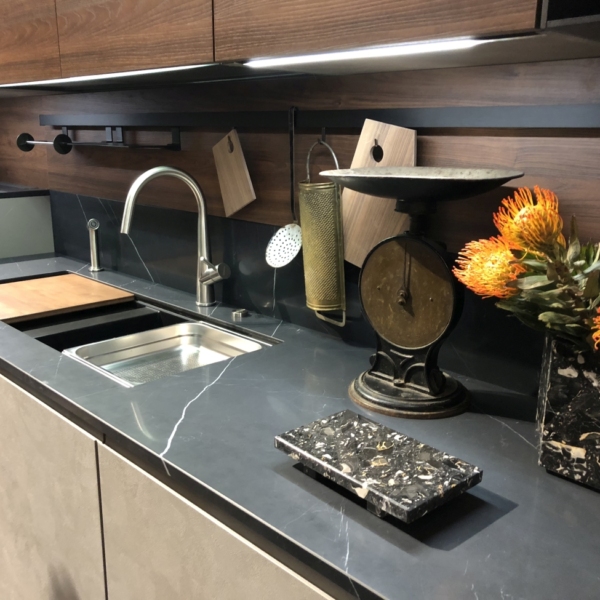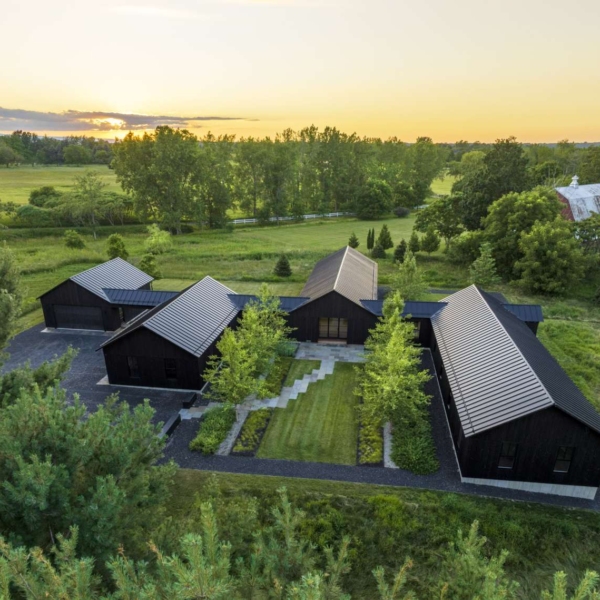
Specifications
- Sq. Ft.: 1,637
- Bedrooms: 3
- Bathrooms: 2
- Stories: 1
- Garage: 2
The Floor Plan



Photos






Details
This single-story farmhouse radiates a country charm with vertical siding, multiple gables, and an inviting front porch topped with a shed dormer. It includes a double side-loading garage with a workbench and an alternate front-facing plan.
Inside, the foyer opens into the formal dining room on the left and the living room ahead warmed by a fireplace. The living room includes a cathedral ceiling that spans through the adjacent kitchen. Sliding glass doors on the back extend the living space onto an expansive covered porch equipped with a fireplace and outdoor kitchen.
Three bedrooms are clustered on the left side of the home along with a laundry room. Two bedrooms share a 3-fixture hall bath while the primary suite enjoys a well-appointed bath, two walk-in closets, and private porch access.
This house plan includes a bonus expansion above and a finished basement that provides a guest room, a home office, a game room, and a rec room with covered patio access.
Pin It!

The House Designers Plan THD-2025
More House Plans
Design Your Own House Plan (Software) | See ALL Floor and House Plans | 25 Popular House Plans
Bedrooms: 1 Bedroom | 2 Bedrooms | 3 Bedrooms | 4 Bedrooms | 5 Bedrooms | 6 Bedrooms | 7 Bedrooms
Style: Adobe | Barndominiums | Beach | Bungalow | Cabin | Cape Cod | Colonial | Contemporary | Cottage | Country | Craftsman | European | Farmhouse | Florida Style | French Country | Gambrel Roof | Georgian | Log Homes & Cabins | Mediterranean | Mid-Century Modern | Modern | Mountain Style | Northwest | Open Concept | Prairie-Style | Ranchers | Rustic | Scandinavian | Shingle-Style | Spanish | Southern | Traditional | Tudor | Tuscan | Victorian
Levels: Single Story | 2-Story House Floor Plans | 3-Story House Floor Plans
Size: By Sq Ft | Mansion Floor Plans | Small Houses | Carriage Houses | Tiny Homes | Under 1,000 Sq Ft | 1,000 to 1,500 Sq Ft | 1,500 to 2,000 Sq Ft | 2,000 to 2,500 Sq Ft | 2,500 to 3,000 Sq Ft | 3,000 to 4,000 Sq Ft | 4,000 to 5,000 Sq Ft | 5,000 to 10,000 Sq Ft
Features: Loft | Basements | Bonus Room | Wrap-Around Porch | Elevator | In-Law Suite | Courtyard | Garage | Home Bar | Balcony | Walkout Basement | Covered Patio | Front Porch | Jack and Jill Bathroom
Lot: Sloping | Corner | Narrow | Wide
Resources: Architectural Styles | Types Houses | Interior Design Styles | 101 Interior Design Ideas



