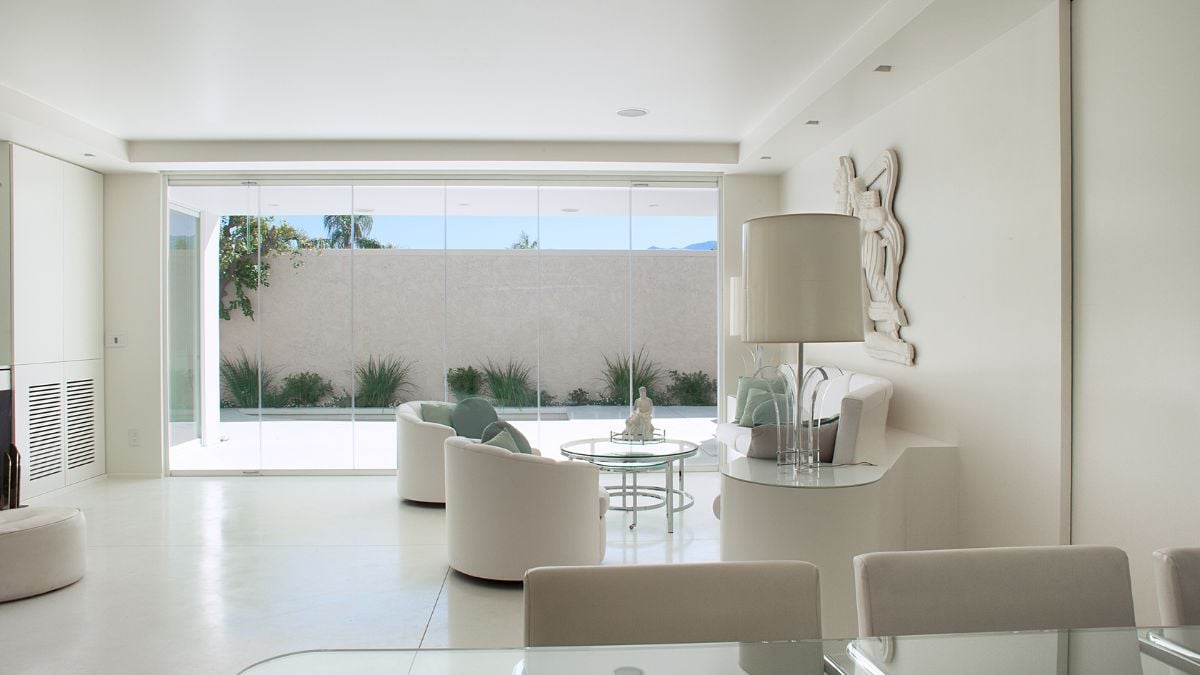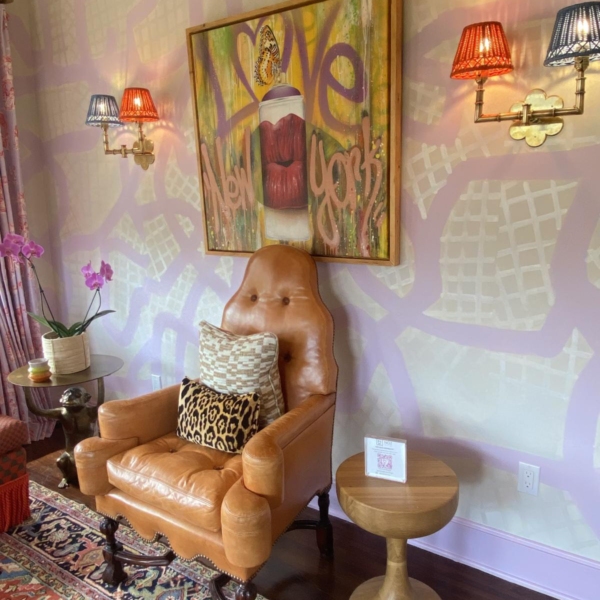
Location: Palm Springs, California
Year: 2012
Photography: Todd Verwers
About Studio
Todd Verwers Architects was founded in 2009 and provides architectural consulting services. The firm is based in California and provides architectural and interior design services to a diverse group of European and American clients. Services provided by TVA include Architecture, Interior design, Owner representation, Development feasibility studies, Construction Management, Energy analyses, and Subconsulting.
TVA is the successor firm to Petersen+Verwers Architecture in San Francisco, which was founded in 1996 by the husband and wife team of architect Todd Verwers and textile designer Mette Krebs Petersen. Under the direction of Todd Blake Verwers, the architectural and interior design work of this firm was widely published, and his designs for Elevation Salon + Café, Folsom Street Residential Laboratory, and the Petersen/Verwers Residence are particularly noteworthy. The firm also garnered several design awards, including an Honor Award from the International Interior Design Association (IIDA).

Upon closer inspection, the sofa’s hue resembles that of the room’s decor.

The fireplace in the living room maintains the space cozy and peaceful.

Great artwork that is illuminated at night that is displayed on the wall of the living space.

Glass is used in the kitchen, dining table, and cabinetry of the furniture.

Because it is completely white, the space exudes calm.

The house seems tidy because of the all-white cabinets.

The design of this home is a wonderful example of elegance.

Because of the glass walls, the inside can be viewed from the outside.

The sofas were designed in a curve that was ideal for the house’s edge.

The walls of the house are made of large glass, which creates openness.

This pool adds to the outdoor lifestyle and makes the home entertaining.
This extensive remodeling project resulted in a dramatic transformation of a 1970s single-story courtyard townhouse. Unique to Palm Springs, the design is reflective of the owners’ passion for 1940s Streamline Moderne interior design and Hollywood glamour and provides a showcase for the owners’ furnishings from that period.
The design features built-in furniture and cabinetry and extensive custom detailing, all tailored to specific functional requirements from the owners. The material and finish pallet is minimal, resulting in an calm and elegant interior environment.
To enhance the psychological and physical connection between interior and courtyard spaces, existing door openings to the courtyard have been widened and fitted with frameless, stackable glass panels, enabling indoor-outdoor living and entertaining in the desert climate.
The design also features a small pool with outdoor shower, a built-in barbeque, and other desert living amenities. This project represents the third successful collaboration with this client.


