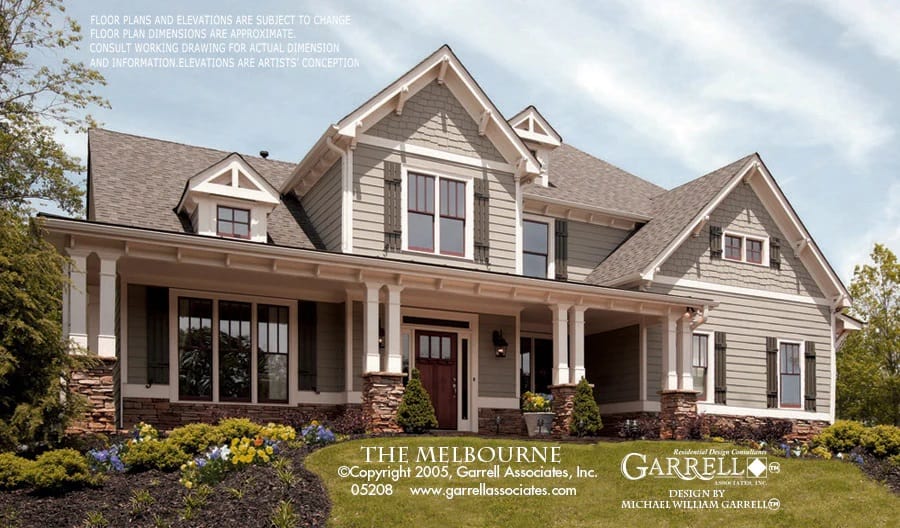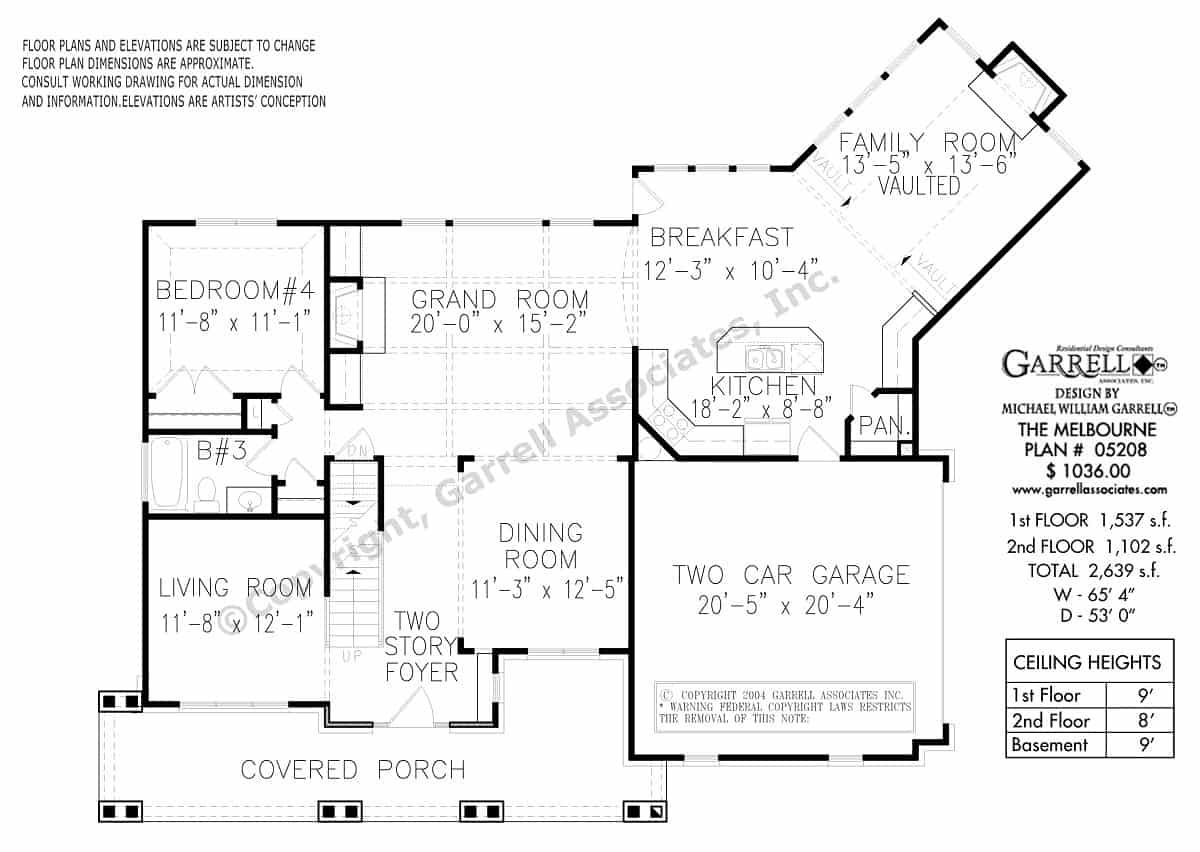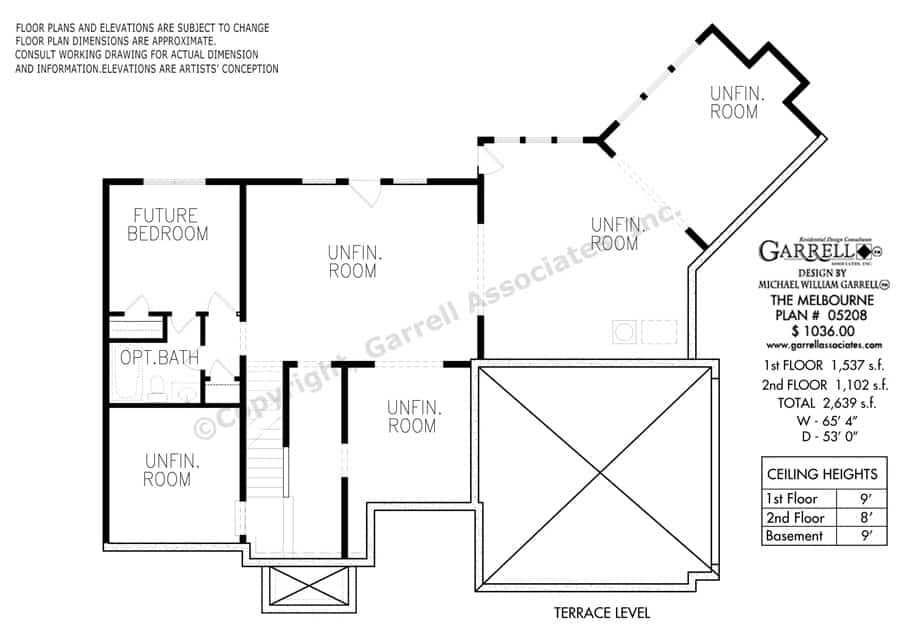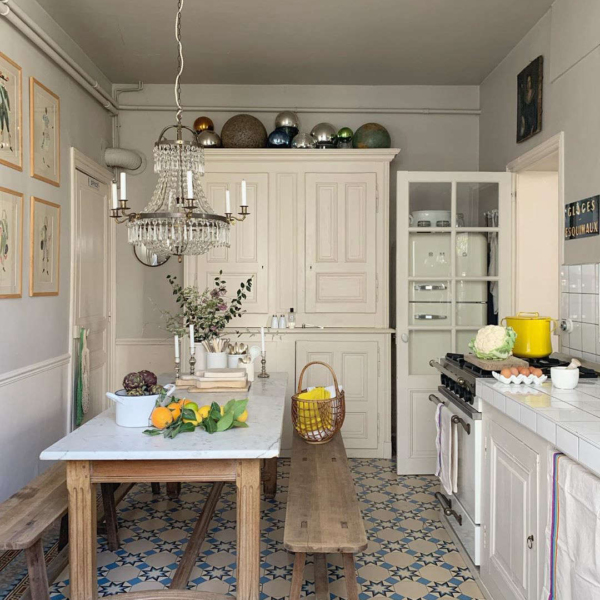
Specifications
- Sq. Ft.: 2,589
- Bedrooms: 4
- Bathrooms: 3
- Stories: 2
- Garage: 2
The Floor Plan

Front elevation sketch of the two-story craftsman style 4-bedroom Melbourne home.

Rear elevation sketch of the two-story craftsman style 4-bedroom Melbourne home.
Photos

Grand room with a coffered ceiling, beige seats, and a fireplace flanked by built-in bookshelves.
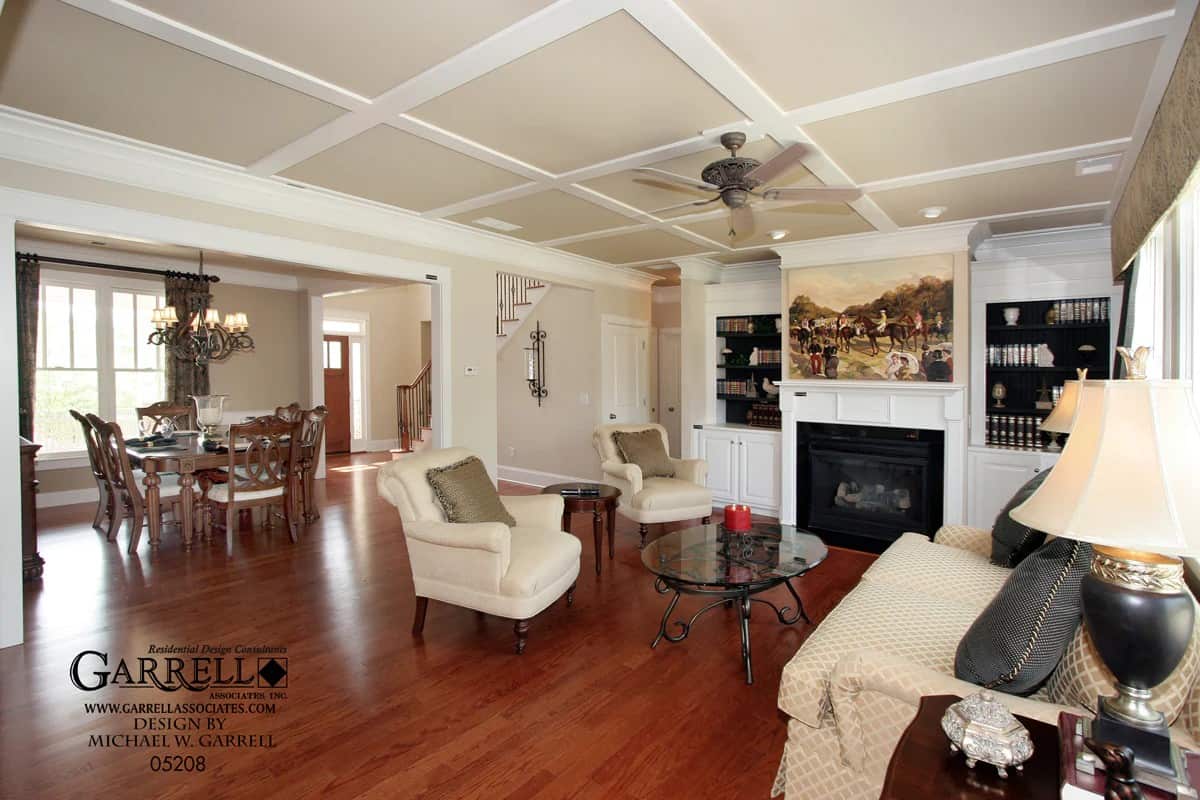
A large opening connects the grand room and formal dining room.
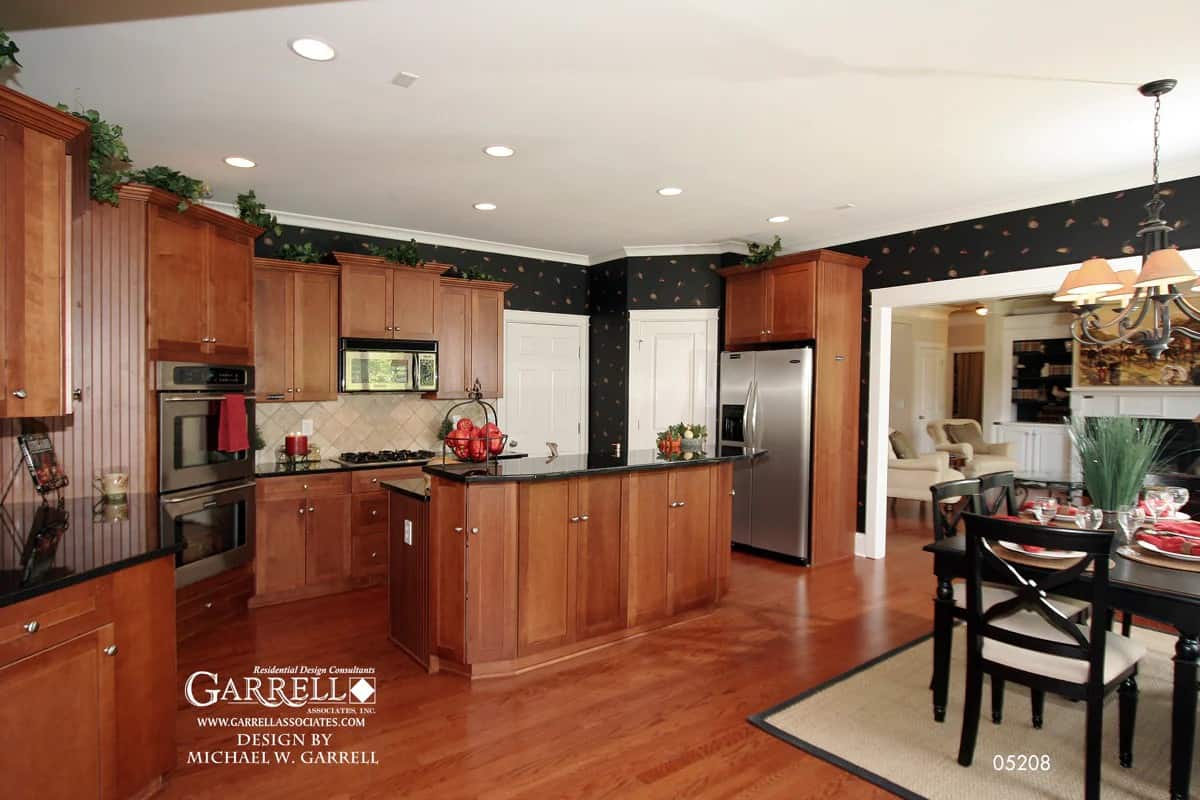
The kitchen has an adjoining breakfast nook, modern appliances, and warm wood cabinetry that blends in with the hardwood floor.
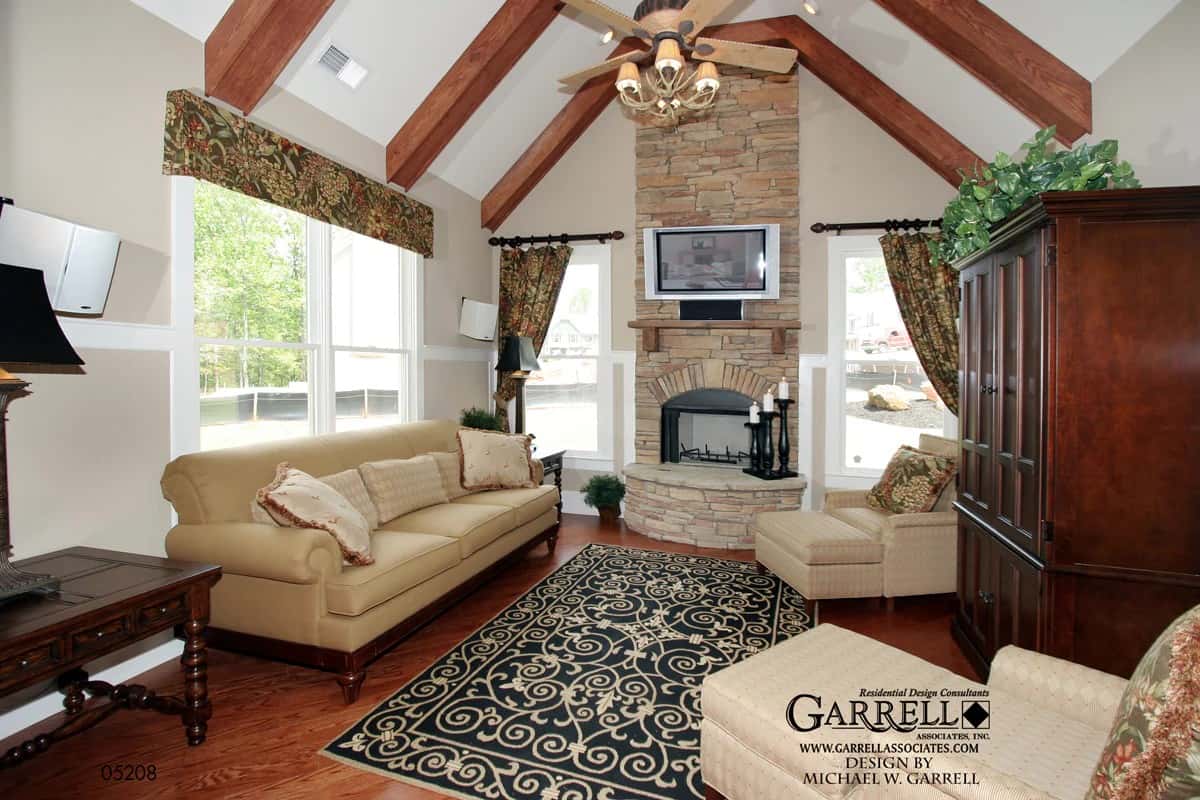
Family room with leather seats, a stone fireplace, and a cathedral ceiling accentuated with exposed beams.
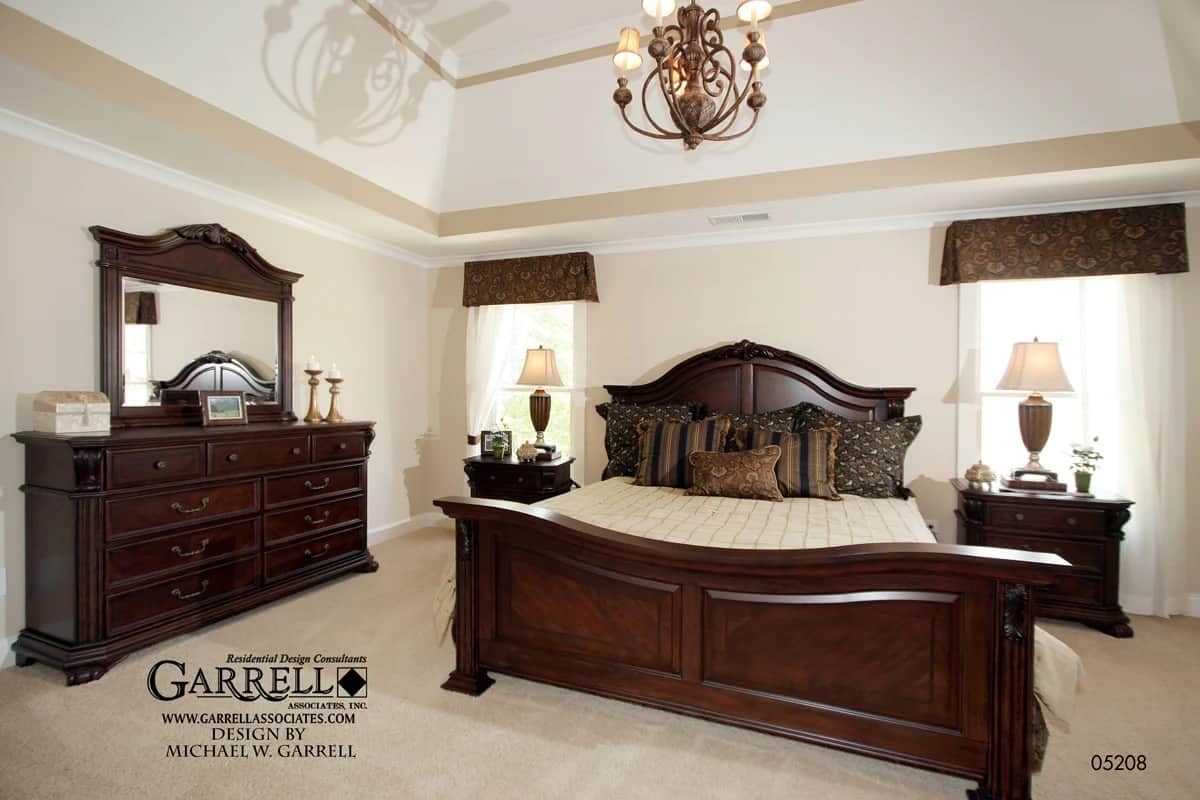
The primary bedroom features a coved ceiling and dark wood furnishings that add a nice contrast to the light beige walls.
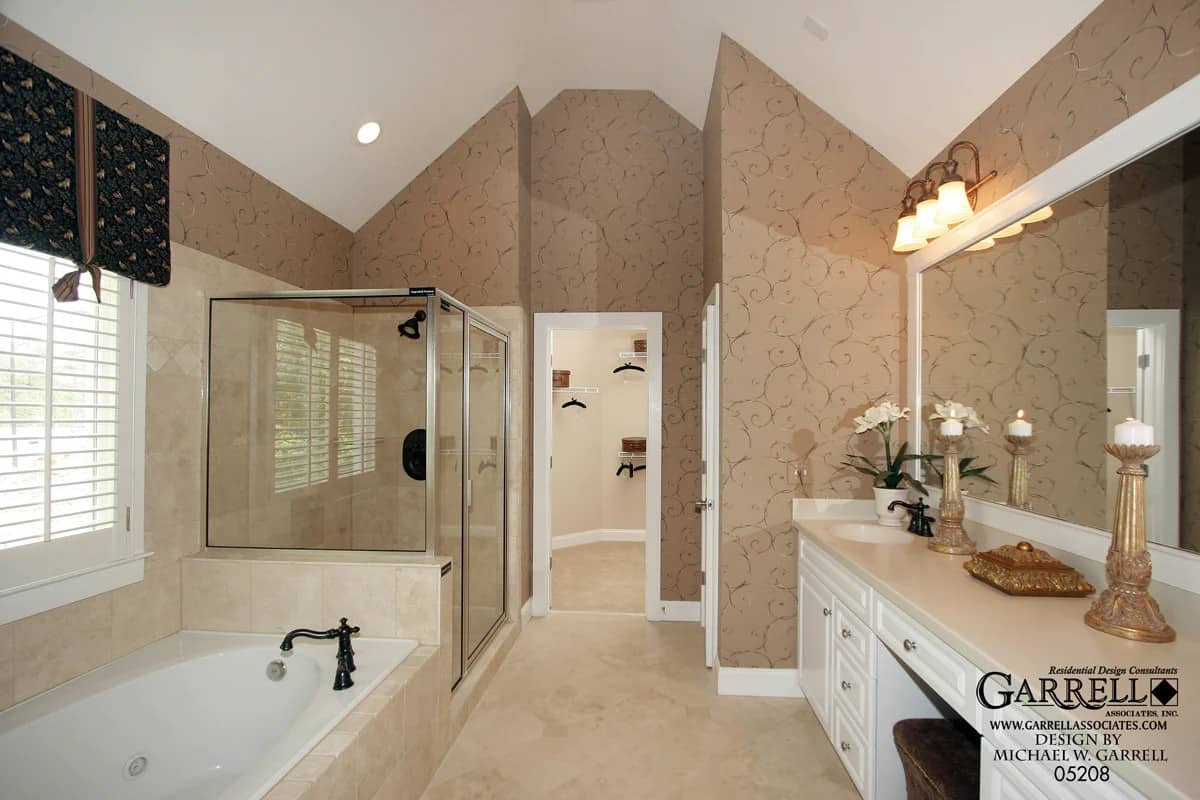
Primary bathroom with a dual sink vanity, a walk-in closet, a tiled shower, and a drop-in bathtub underneath the louvered window.

This bedroom is decorated with an ornate wooden bed and two-toned walls graced with framed artworks.

A tray ceiling mounted with a traditional ceiling fan crowns this bedroom.
Details
An attractive blend of shake and stacked stone adorns this 4-bedroom craftsman home. It is further enhanced with gable dormers and a welcoming front porch framed with double columns.
As you stepped inside, a two-story foyer greets you. It takes you to the formal dining room on the right and the grand room ahead. The grand room features a coffered ceiling and a cozy fireplace flanked by built-ins providing additional storage.
The kitchen, breakfast nook, and family room on the right side flow seamlessly in an open floor plan. Another fireplace creates a warm and inviting ambiance and a door off the breakfast nook extends the entertaining outdoors. The kitchen is a chef’s delight with a prep island, a walk-in pantry, and direct access to the garage for unloading groceries.
Rounding out the main level are the living room and a bedroom with a neighboring full bath.
A balcony at the top of the stairs leads to three more bedrooms where two share a Jack and Jill bathroom. The primary suite offers a lovely retreat complete with a spa-like bath and a roomy walk-in closet. A laundry room adds convenience to this level.
Pin It!

Garrell Plan 05208
Popular House Plans
Design Your Own House Plan (Software) | See ALL Floor and House Plans | 25 Popular House Plans
Bedrooms: 1 Bedroom | 2 Bedrooms | 3 Bedrooms | 4 Bedrooms | 5 Bedrooms | 6 Bedrooms | 7 Bedrooms
Style: Adobe | Barndominiums | Beach | Bungalow | Cabin | Cape Cod | Colonial | Contemporary | Cottage | Country | Craftsman | European | Farmhouse | Florida Style | French Country | Gambrel Roof | Georgian | Log Homes & Cabins | Mediterranean | Mid-Century Modern | Modern | Mountain Style | Northwest | Open Concept | Prairie-Style | Ranchers | Rustic | Scandinavian | Shingle-Style | Spanish | Southern | Traditional | Tudor | Tuscan | Victorian
Levels: Single Story | 2-Story House Floor Plans | 3-Story House Floor Plans
Size: By Sq Ft | Mansion Floor Plans | Small Houses | Carriage Houses | Tiny Homes | Under 1,000 Sq Ft | 1,000 to 1,500 Sq Ft | 1,500 to 2,000 Sq Ft | 2,000 to 2,500 Sq Ft | 2,500 to 3,000 Sq Ft | 3,000 to 4,000 Sq Ft | 4,000 to 5,000 Sq Ft | 5,000 to 10,000 Sq Ft
Features: Loft | Basements | Bonus Room | Wrap-Around Porch | Elevator | In-Law Suite | Courtyard | Garage | Home Bar | Balcony | Walkout Basement | Covered Patio | Front Porch | Jack and Jill Bathroom
Lot: Sloping | Corner | Narrow | Wide
Resources: Architectural Styles | Types Houses | Interior Design Styles | 101 Interior Design Ideas
