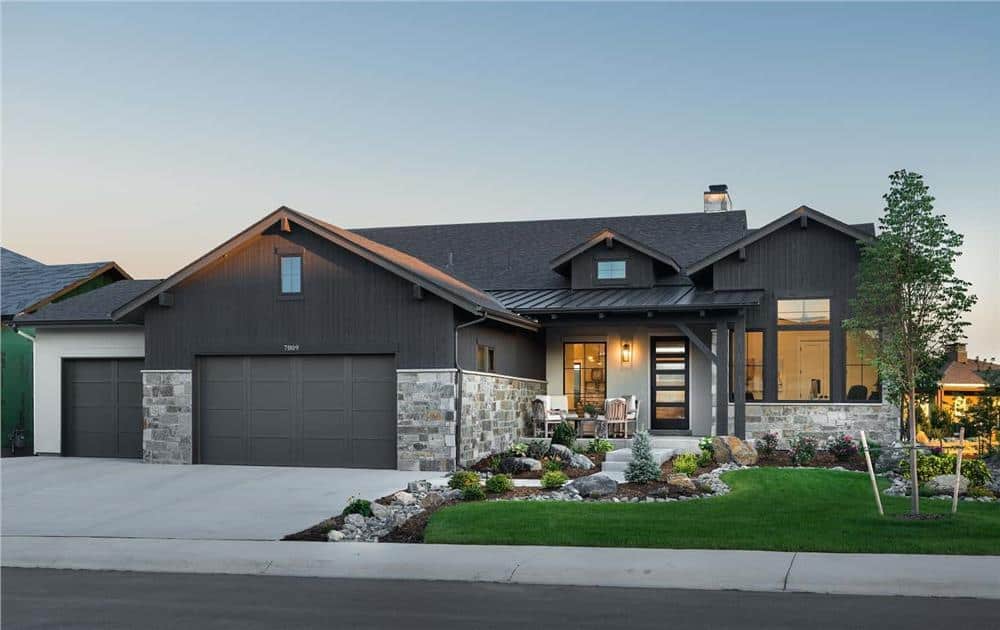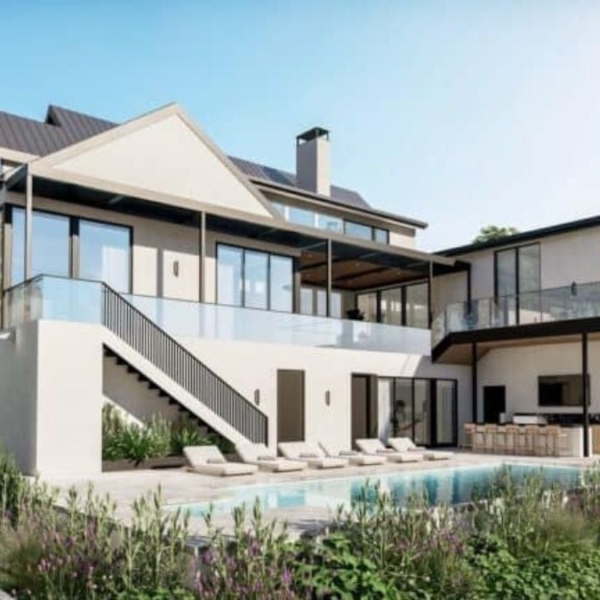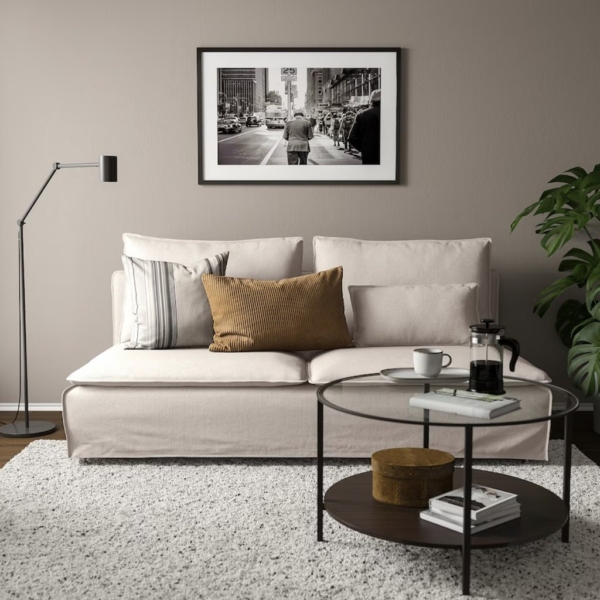
Specifications
- Sq. Ft.: 2,515
- Bedrooms: 2
- Bathrooms: 2.5
- Stories: 1
- Garage: 3
The Floor Plan
Photos

A closer look at the covered entry porch topped with a gable dormer.

An open layout view of the beamed great room, kitchen, and dining area.

The great room offers white sofas, a glass-top coffee table, and a stone fireplace.

The kitchen has custom white cabinetry, a contrasting island, and a walk-in pantry concealed behind the glazed door.

Dining area with a round dining set and an oversized pendant light hanging from the tray ceiling.

A large wet bar with glass-front cabinets and a peninsula bar paired with brass counter chairs.

The primary bedroom features a private deck and a tray ceiling accentuated with exposed beams.

The primary bedroom includes an ensuite bath enclosed in double barn doors.

The covered patio with expansive views offers a great space for alfresco dining.

View of the house from the backyard showcasing its partially covered patio supported by stone pillars.
Details
A blend of stone, wood, and stucco gives this 2-bedroom ranch a craftsman appeal. It features a welcoming front porch and an oversized 3-car garage that accesses the home via a pass-through mudroom.
Inside, a lovely foyer ushers you into a large unified space shared by the great room, kitchen, and dining area. There’s a fireplace for a warm ambiance and sliding glass doors extend the entertaining onto a covered patio. The kitchen is a delight with a roomy pantry and a large island that hosts double sinks, a dishwasher, and a snack bar perfect for casual meals.
The primary bedroom is secluded at the home’s rear. It has private patio access, a tray ceiling, a spa-like ensuite, and a sizable walk-in closet that connects to the laundry room. Across the home, you’ll find another bedroom suite and a home office that offers a quiet space for work or study.
The finished basement provides two additional bedroom suites and an enormous family room with a wet bar and a powder bath.
Pin It!

The Plan Collection Plan 161-1205
Popular House Plans
Design Your Own House Plan (Software) | See ALL Floor and House Plans | 25 Popular House Plans
Bedrooms: 1 Bedroom | 2 Bedrooms | 3 Bedrooms | 4 Bedrooms | 5 Bedrooms | 6 Bedrooms | 7 Bedrooms
Style: Adobe | Barndominiums | Beach | Bungalow | Cabin | Cape Cod | Colonial | Contemporary | Cottage | Country | Craftsman | European | Farmhouse | Florida Style | French Country | Gambrel Roof | Georgian | Log Homes & Cabins | Mediterranean | Mid-Century Modern | Modern | Mountain Style | Northwest | Open Concept | Prairie-Style | Ranchers | Rustic | Scandinavian | Shingle-Style | Spanish | Southern | Traditional | Tudor | Tuscan | Victorian
Levels: Single Story | 2-Story House Floor Plans | 3-Story House Floor Plans
Size: By Sq Ft | Mansion Floor Plans | Small Houses | Carriage Houses | Tiny Homes | Under 1,000 Sq Ft | 1,000 to 1,500 Sq Ft | 1,500 to 2,000 Sq Ft | 2,000 to 2,500 Sq Ft | 2,500 to 3,000 Sq Ft | 3,000 to 4,000 Sq Ft | 4,000 to 5,000 Sq Ft | 5,000 to 10,000 Sq Ft
Features: Loft | Basements | Bonus Room | Wrap-Around Porch | Elevator | In-Law Suite | Courtyard | Garage | Home Bar | Balcony | Walkout Basement | Covered Patio | Front Porch | Jack and Jill Bathroom
Lot: Sloping | Corner | Narrow | Wide
Resources: Architectural Styles | Types Houses | Interior Design Styles | 101 Interior Design Ideas




