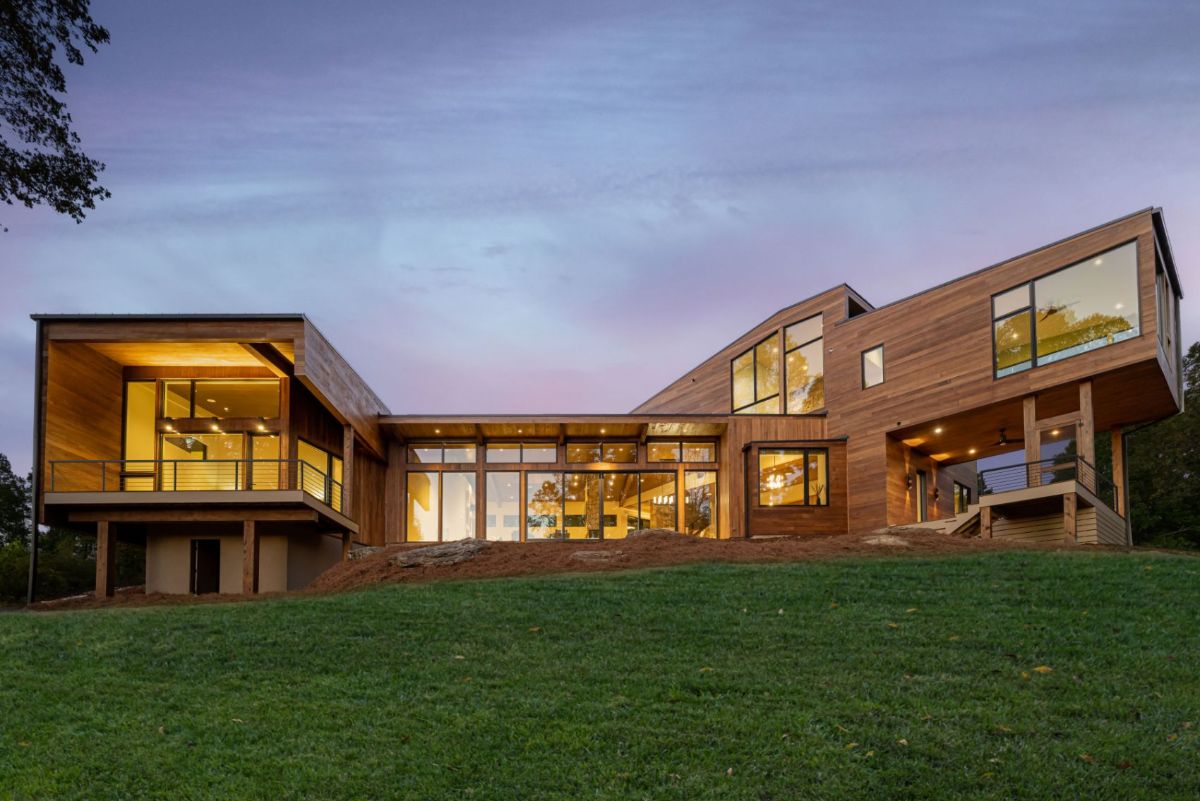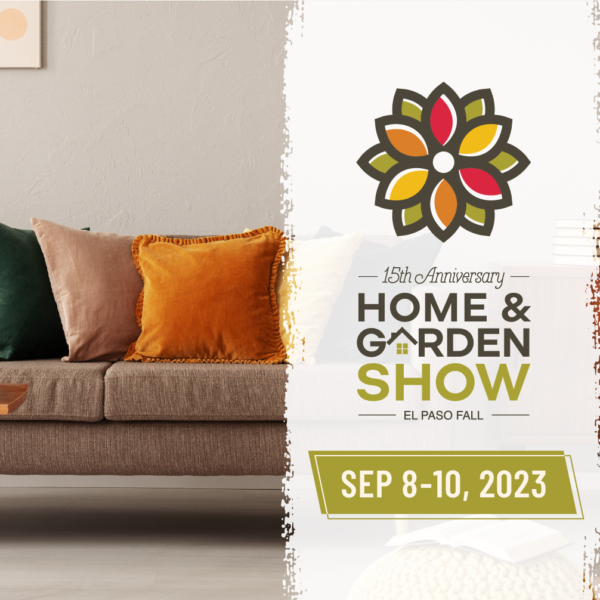
Designed by: Living Stone Construction
Area: 3,975 sq. ft.
Bed: 3
Bath: 4

The living area, which features dramatic white fir ceilings with warm gold and caramel colours, stunning asymmetrical built-in display shelving, and a three-way natural stone fireplace that can be enjoyed from all directions.

An open floor plan for the foyer, kitchen, dining, and living areas. Natural wood and stone are used to balance the futuristic ambiance with an organic sense of warmth.

The natural stone materials used in the foyer stretch to both levels.

A natural wood and stone blend completes the stairs, creating a modern atmosphere with an organic sense of warmth.

The bedroom has a modern style with neutral color tones and large windows that let in enough of natural light.

A light-filled sitting space with two armchairs, a freestanding lampshade, and a view of the outside through the huge windows.

A house in the modern style, as seen by the ultra-clean, geometric lines of the exterior, windows, and cabinetry.

The home’s location and the alignment of the abundant windows provide this wonderful balance, where you’re treated to this sweeping long-view mountain panorama, but you’re also nestled cozily in the surrounding trees.

The main level floor plan of the Laurel Ledge.

The upper level floor plan of the Laurel Ledge.
True Modern Style
Laurel Ledge has a very intriguing and captivating design. It was inspired by true modern style, as is evident from the ultra-clean, geometric lines of the facade, windows, and cabinetry. We used asymmetric details to add visual interest and artistry, and abundant natural wood and stone to balance the modern feel with an organic sense of warmth.
Natural Balance
Our favorite aspect of Laurel Ledge is the way it blends into nature. The home is located in the Couch Mountain community, and built to fit perfectly on top of a rock outcropping overlooking Hendersonville. The view is the absolute star of this home, and everything was designed around it. The home’s location and the alignment of the abundant windows provide this wonderful balance, where you’re treated to this sweeping long-view mountain panorama, but you’re also nestled cozily in the surrounding trees.
Subtlety and Drama
This 3,975 square foot, 3-bedroom, 4 bathroom home shows how a few large-scale, standout features can take a design to the next level. Other favorite features include the dramatic white fir ceilings with warm gold and caramel hues, the gorgeous asymmetrical built-in display shelving, the three-way natural stone fireplace, which can be enjoyed from all angles, and the natural stone foyer that extends to both levels. It’s a great example of how you can use both subtlety and drama to perfectly balance a living space.


