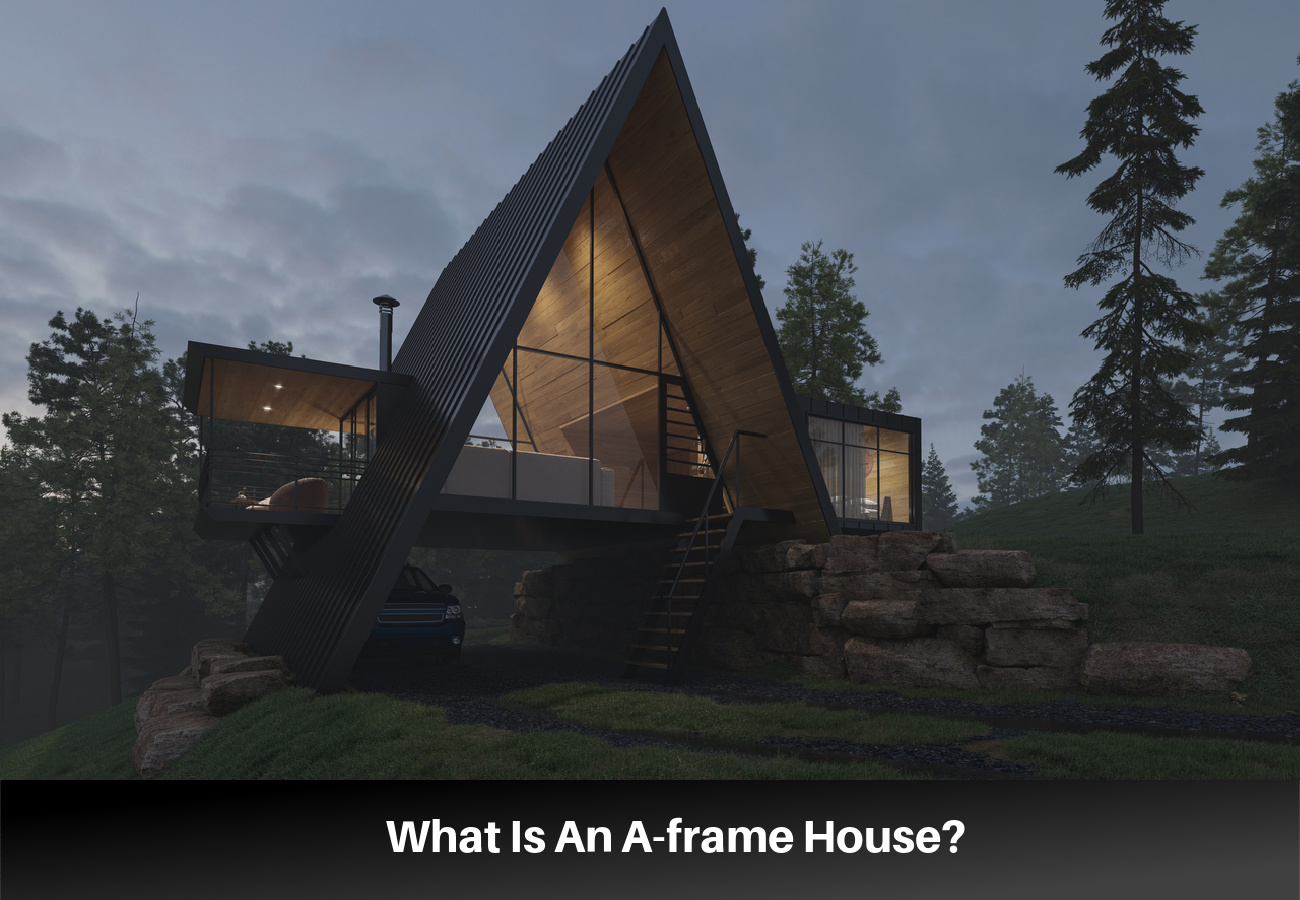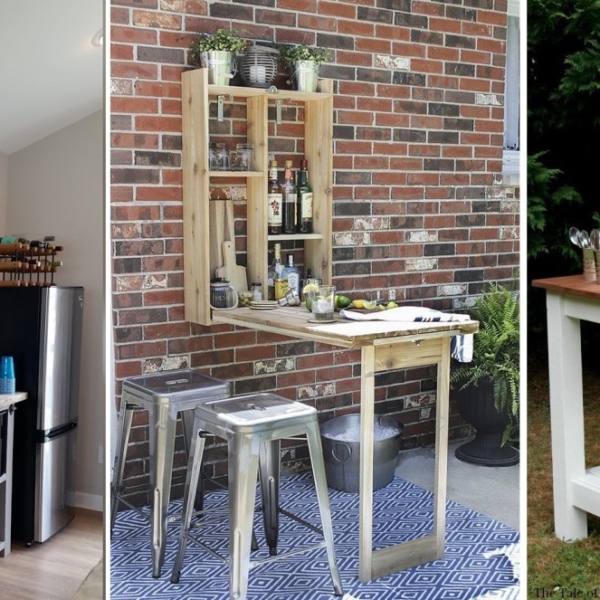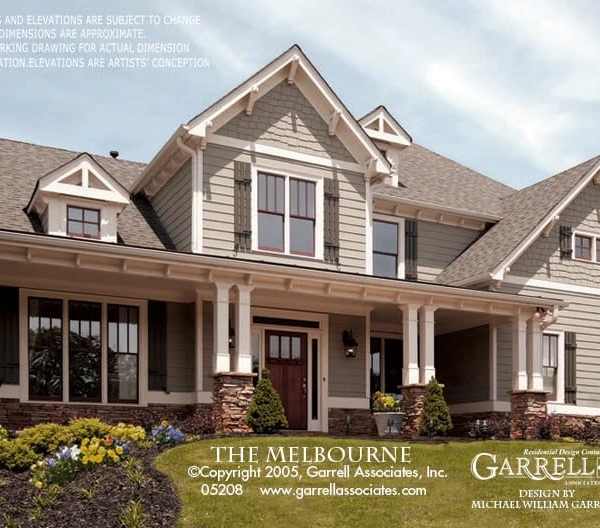Inspired by the tiny house movement, the A-frame home is undergoing a renaissance. With their unmistakable shape, new A-frame home designs are changing how people perceive living spaces.

According to the National Association of Home Builders (NAHB), “Builders continue to start homes as the demand for new construction remains solid in a market lacking inventory of previously owned homes,” said NAHB Chairman Jerry Konter.
As home building continues its ascent, A-frame homes are also in high demand.
What Is An A-frame House?

An A-frame house is a triangular-shaped structure that looks like the letter “A.” It provides covered shelter and features a sloped roof. Because the steeply sloped roof creates sharp interior angles, A-frame homes are smaller than traditional residences.
Many people think A-frame homes were a 20th-century invention, but that isn’t true. Early civilizations throughout Asia, for example, lived in thatched huts shaped like the letter A.
The first A-frame home in the US was built in 1934, with more popping up after World War II. Beginning in the 70s, the demand for A-frame homes cooled. However, thanks to the tiny home movement, A-frame homes are as popular as ever.
What Is An A-Frame House Kit?

An A-frame house kit contains the necessary pieces to build an A-frame house. Home kits are sold at big box hardware stores or online by manufacturers.
The kits range between $60 to $140 per square foot. Prefab A-frame homes don’t require carpentry experience to build.
Best A-Frame House Kits
Here are the best prefab A-frame house kits on the market today. Each kit was handpicked by our team of home experts.
- Lushna A-Frame Icon – $20,450
- Bivvi – $29,000
- Avrame Solo – $29,000
- System 00 – $42,000
- Echo Flat Pack Retreat Cabin – $42,495
- Avrame Duo 100 – $66,500
- Avrame DUO 120 $73,150
- Madi – $66,000 – $166,000
- Klein A45 – $140,000
Lushna A-Frame Icon
![]()
The Lushna A-Frame Icon is a small A-frame home with glass walls for panoramic views. It fits a king-sized bed, and the construction suits four seasons – from hot summers to snowy, cold winters. Use it for camping, an Airbnb, or a backyard retreat.
The A-Frame icon features Wood Smart Construction with nine layers making up the wall. The exterior walls are untreated Larch, and the cabin has a 10-year construction warranty. The recommended foundation is a Krinner Ground Screw Foundation System which consists of large steel galvanized screws inserted into the landscape. The cabin then attaches to the screws, eliminating the need for a concrete slab. The base price for the Lushna A-Frame Icon is $20,450.
Bivvi Cabin

The Bivvi cabin is a pre-fab structure that has a base price of $29,000. It’s classified as an RV rather than A-frame since it’s portable and on wheels.
Optional add-ons for this portable A-frame cabin include a kitchenette, platform bed, and water closet containing a conventional or compostable toilet.
Avrame Solo

Popular prefab A-frame cabin kit manufacturer Avrame also offers three small A-frame house kits. The Solo+ 42 is the smallest option clocking in at 184 sq. ft. It features one bedroom and no bathroom. The starting price is around $29,000, including delivery.
The biggest cabin in Avarme’s solo series is the Solo+ 100 at 413 sq. ft. It has one bedroom, one bathroom, and a base price of $39,300.
System 00

As the smallest A-frame home on our list, it’s also the easiest to build. The System 00 kit is pared down to the essentials. Featuring a concise ground floor layout of 10 feet by 10 feet, this home is ideal for those who want to enjoy a cabin in the woods or need office space. The System 00 kit has one room only – no bathroom or kitchen.
A team of four could complete this build in less than a week – heavy machinery or power tools are not required. The base price for the System 00 A-frame prefab kit is $42,000 USD.
Echo Flat Pack Retreat Cabin

The Echo Flat Pack Retreat Cabin is 170 square feet with enough space for a small bathroom and bedroom or living area. You can use this cabin as a guest house, nature retreat, or home office. It comes in a kit with all walls, siding, roofing material, basic electrical wiring, and interior materials.
The Echo Retreat cabin is versatile, and since it has electricity, you can modify the interior to fit your needs. Shipping is free, but you must have a forklift on site to unload the contents. The price of the Echo Flat Pack Retreat Cabin is $42,495.
Avrame Duo 100

If you have a large family or need extra storage space, Avrame has four kits in their DUO line, each with enough space to house multiple people. The Avrame DUO 100 is 585 square feet with two bedrooms and one bathroom.
The base price starts at around $66,500, which includes DIY construction and delivery by Avarme.
Avrame DUO 120

The DUO 120 is the largest and most expensive A-Frame cabin kit from Avrame. It features two bedrooms, one bathroom, and enough space to accommodate 3-6 people.
The DUO 120 has a total of 727 livable square feet. Pricing starts at $73,150, which includes a DIY installation and kit delivery by Avarme.
Madi A-Frame Home

You won’t find a more energy-efficient A-frame home than the Madi. The design allows room for solar panels and a storage battery. If living off the grid is your goal, MADI A-frames are energy-independent.
Madi offers three sizes of A-frame kits, from 375 to 1,100 square feet. The kit prices range from $66,000 – $166,000.
The Wallowa 40’

Those interested in an A-frame cabin kit big enough to house a family will like The Wallowa from DC Structures. It comes in two sizes – 40’ and 50’. The Wallowa 40’ boasts 1,048 square feet and has a dining room, kitchen, living room, and laundry room on the first floor. The second floor houses the bedroom and bathroom. The larger 30’ x 50’ version is 1,607 square feet with three bedrooms and two bathrooms.
Both versions contain a lower and upper deck and have upgraded material options. The kits include all framing, siding, roofing material, and more. The base price of the Wallowa 40′ is $168,276.
Klein A45

From the Klein company, this small A-frame design was inspired by the tiny house movement. The exterior has stylish black asphalt on the walls and roof. The company uses sustainable materials and a zero-waste production process.
The structure includes a built-in kitchenette and a bathroom with a sink, toilet, and shower. At 183 square feet, the home is small but can accommodate 2-4 people. It’s also suitable as a second home or office getaway. The kit has a sticker price of about $140,000 USD.
How Much Do A-frame Houses Cost?
The average cost to build an A-frame home is $150,000 per 1,000 square feet, which includes materials and labor.
The lot size is a separate expense. The average lot size for an A-frame home is 1.5 acres. The price of the land is between $20,000 and $30,000, depending on location.
Frequently Asked Questions (FAQ)FAQ
How large is an a-frame interior?
Most A-frames are not large but have ample square feet for at least two people. Some have up to four bedrooms and two bathrooms, but this is the exception, not the rule.
How to build an A-frame house?
If you are building from scratch, it is best to call in a professional to help. However, if you use a kit house, the building does not require professional experience.
How long does it take to build an A-frame cabin?
A-frames are much easier to build than traditional houses. However, framing from scratch always takes time. If you use one of the kits and have some help, some cabins can be built in around one week if you have 4-5 people helping.
How Much Do A-frame Windows Cost?
A window frame costs anywhere from $200 to $1,000 to replace, depending on the material type and how much material needs replacing. You’ll replace a sash rather than repair them unless you’re restoring historic windows.
What Is The Best Foundation For An A-Frame House?
The base the A-frame works as an insulated floor slab. This type of construction does not need to rest on a flat foundation slab. It is recommended to leave at least 30 one foot of clearspace between the bottom of the floor construction and the ground.
What Is The Most Common Mistake When Building An A-frame Home?
When building an A-frame home, the foundation built on the site must match the one detailed in the design instructions. If they’re not the same, or if you overlook this step, you will need to demolish your A-frame home and build a new one.
Can An A-frame House Have A Basement?
Yes, a full basement is possible. An A-frame home requires three support points. They can be supported by a metal beam in the middle, and the stone part on the sides.
How Is Homestead Living Different From Living Off The Grid?
Homesteaders manufacture produce and tangible goods to sell within their local community. Those who live off the grid may grow food, but it’s just for themselves. Also, homesteaders are reliant upon utilities like water, gas, and electricity.
Are Insurance Policies Available An A-frame Home?
A-frame homes are at high-risk given their location and material make-up. Depending on the region, wildfires remain a constant threat. And because A-frame homes are in remote locations, they’re harder to protect. Today, insurance carriers provide off-the-grid coverage policies for A-frame homes and cabins.


