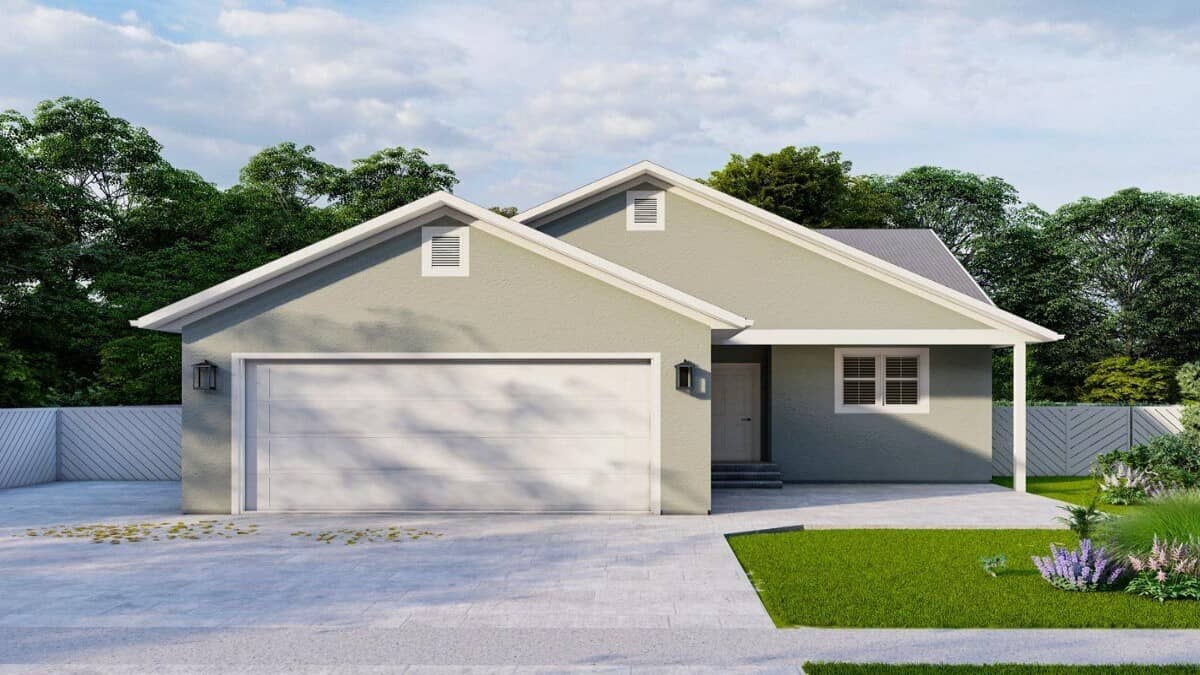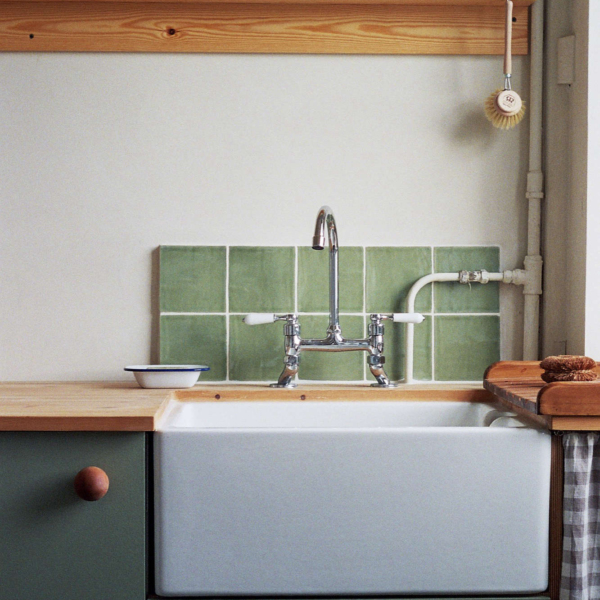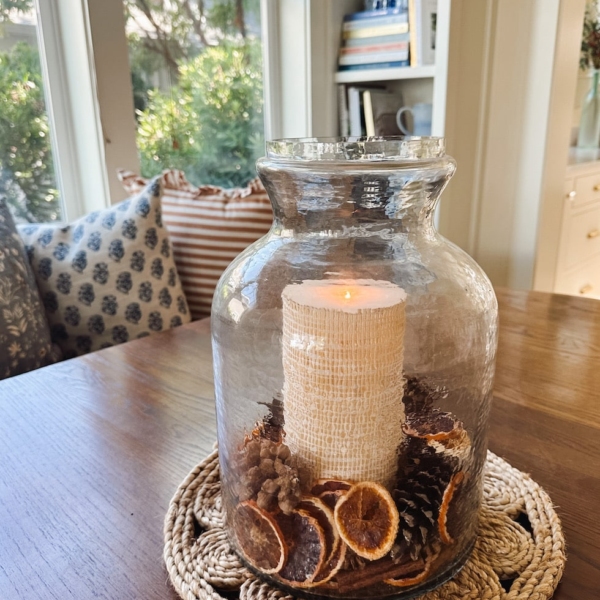
Specifications
- Sq. Ft.: 1,598
- Bedrooms: 3-6
- Bathrooms: 2-3
- Stories: 1
- Garage: 2
The Floor Plan
Photos

Front-left rendering

Rear-left rendering

Front-right rendering

Family room

Family room

Kitchen

Kitchen

Dining room

Dining room

Lower-level family room

Lower-level family room
Details
Clad in textured stucco siding, this single-story country ranch showcases a simple exterior with an efficient floor plan featuring an open-concept layout and a basement expansion perfect for growing families. It includes a welcoming front porch and a double garage that links to the home through a laundry room.
Upon entry, a foyer with a formal living room on its right greets you. It ushers you into the open-concept living shared by the family room and kitchen. A peninsula bar creates a distinction to the kitchen while sliding glass doors extend the family room onto the back patio.
Three bedrooms are clustered on the left side of the house. The primary suite enjoys a private bath and a walk-in closet while the other two share a 3-fixture hall bath with the main living space.
Finish the lower level and gain three additional bedrooms, a home office, and a spacious family room that provides an additional gathering and entertaining space.
Pin It!

Architectural Designs Plan 61449UT
Popular House Plans
Design Your Own House Plan (Software) | See ALL Floor and House Plans | 25 Popular House Plans
Bedrooms: 1 Bedroom | 2 Bedrooms | 3 Bedrooms | 4 Bedrooms | 5 Bedrooms | 6 Bedrooms | 7 Bedrooms
Style: Adobe | Barndominiums | Beach | Bungalow | Cabin | Cape Cod | Colonial | Contemporary | Cottage | Country | Craftsman | European | Farmhouse | Florida Style | French Country | Gambrel Roof | Georgian | Log Homes & Cabins | Mediterranean | Mid-Century Modern | Modern | Mountain Style | Northwest | Open Concept | Prairie-Style | Ranchers | Rustic | Scandinavian | Shingle-Style | Spanish | Southern | Traditional | Tudor | Tuscan | Victorian
Levels: Single Story | 2-Story House Floor Plans | 3-Story House Floor Plans
Size: By Sq Ft | Mansion Floor Plans | Small Houses | Carriage Houses | Tiny Homes | Under 1,000 Sq Ft | 1,000 to 1,500 Sq Ft | 1,500 to 2,000 Sq Ft | 2,000 to 2,500 Sq Ft | 2,500 to 3,000 Sq Ft | 3,000 to 4,000 Sq Ft | 4,000 to 5,000 Sq Ft | 5,000 to 10,000 Sq Ft
Features: Loft | Basements | Bonus Room | Wrap-Around Porch | Elevator | In-Law Suite | Courtyard | Garage | Home Bar | Balcony | Walkout Basement | Covered Patio | Front Porch | Jack and Jill Bathroom
Lot: Sloping | Corner | Narrow | Wide
Resources: Architectural Styles | Types Houses | Interior Design Styles | 101 Interior Design Ideas




