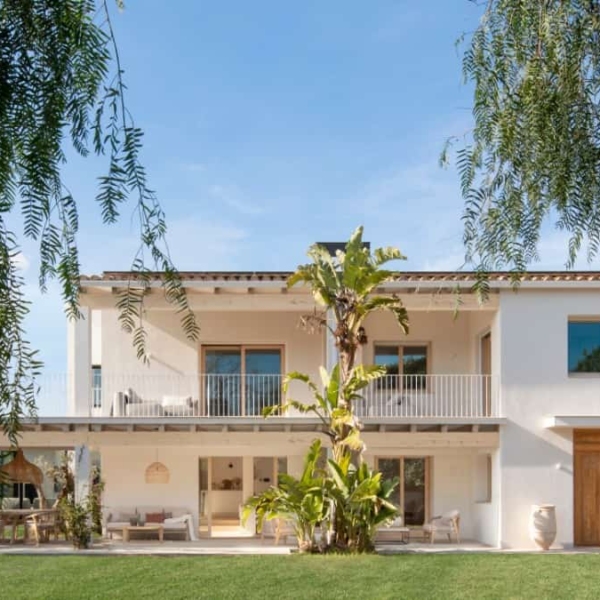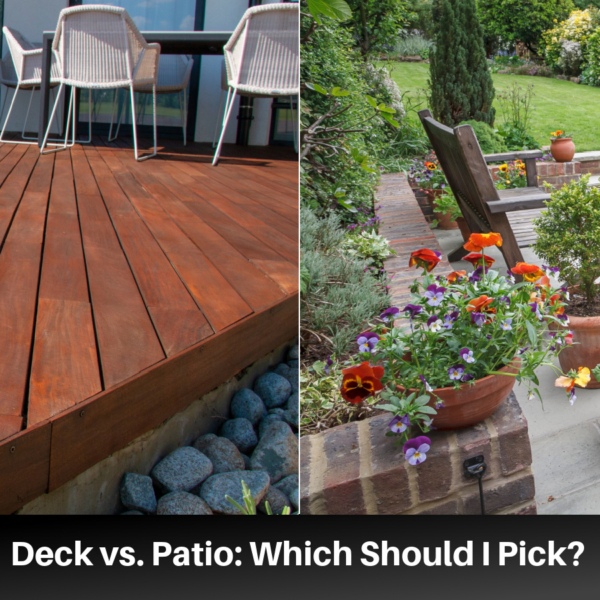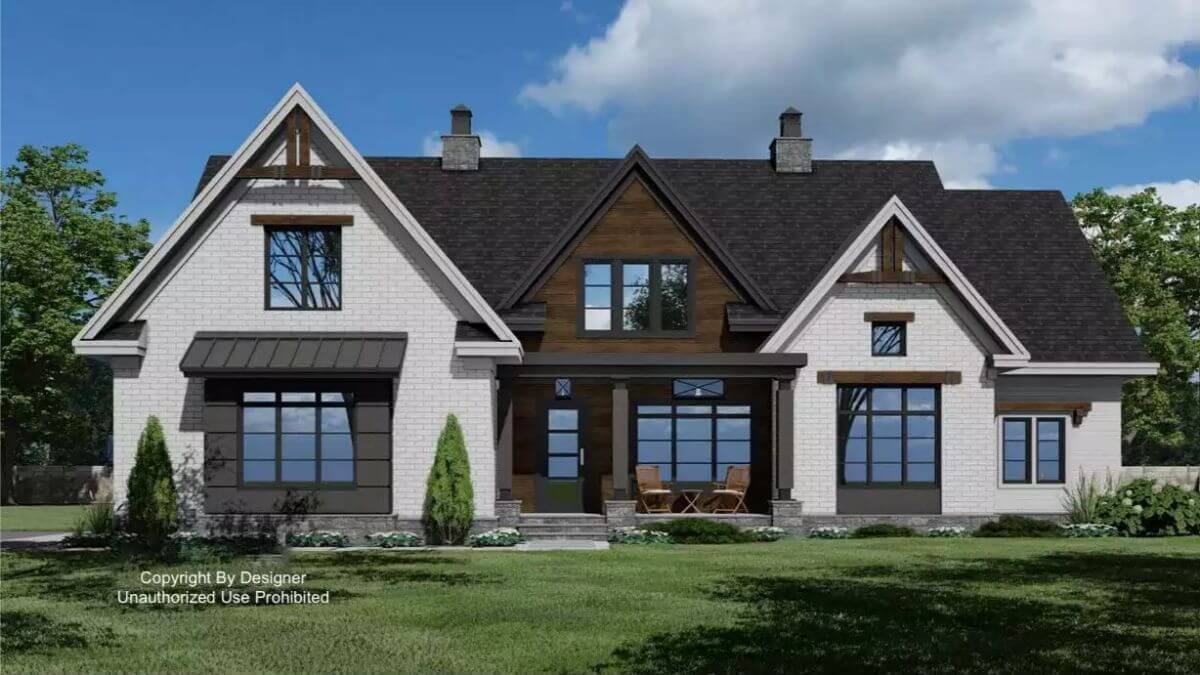
Specifications
- Sq. Ft.: 3,295
- Bedrooms: 5
- Bathrooms: 4.5
- Stories: 2
- Garage: 2
Main Level Floor Plan
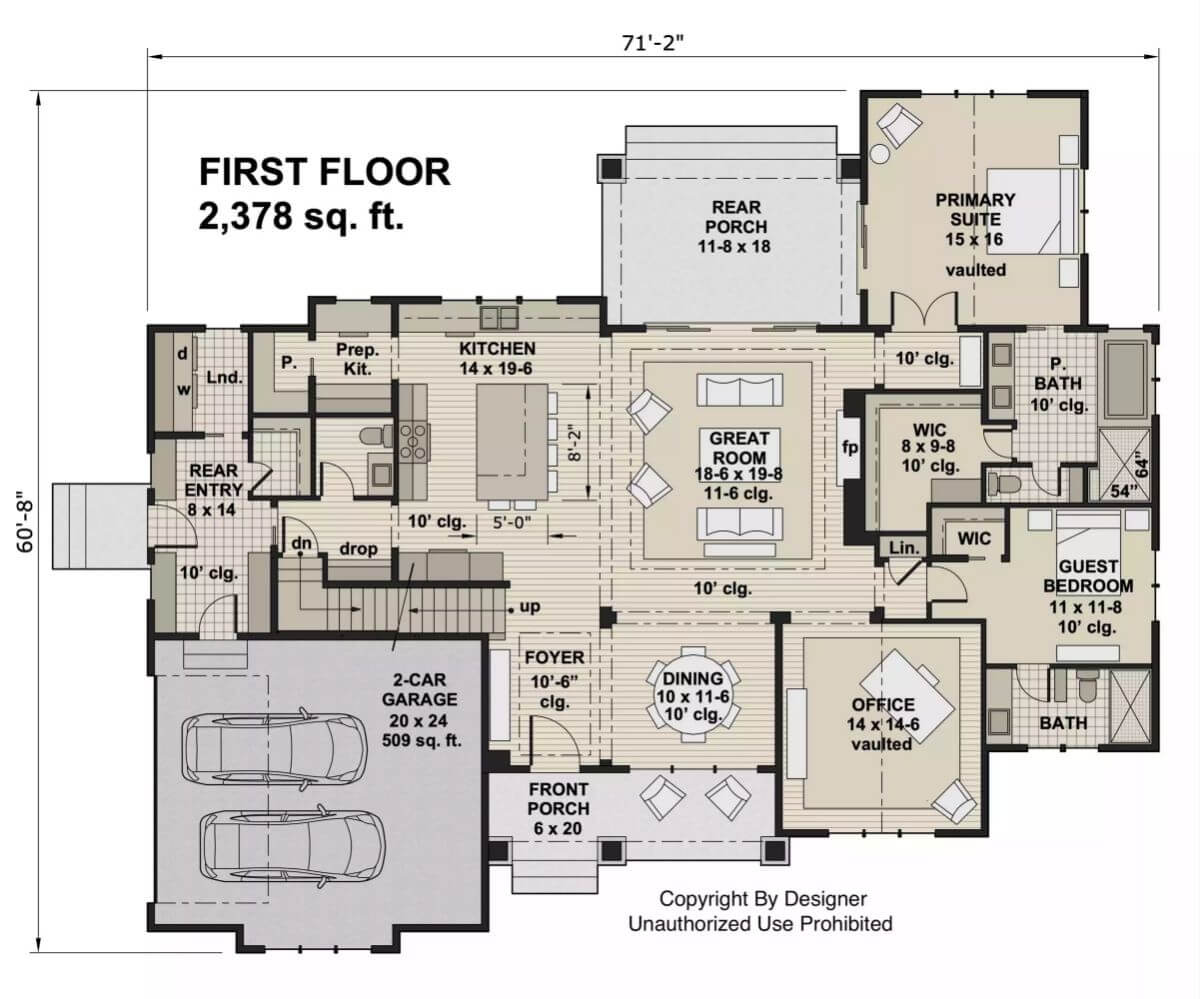
Second Level Floor Plan
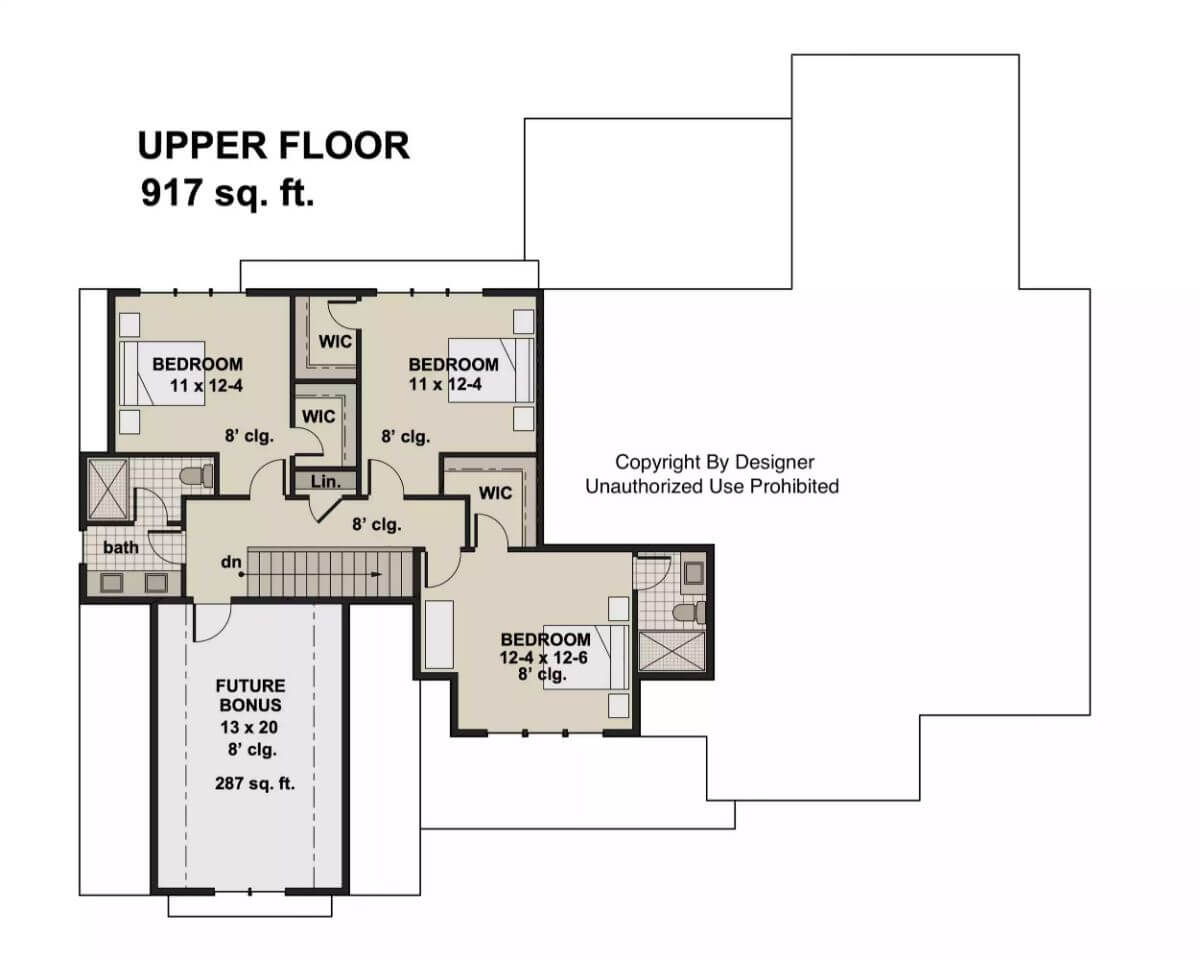
3D Main Level Floor Plan

3D Second Level Floor Plan

Front View
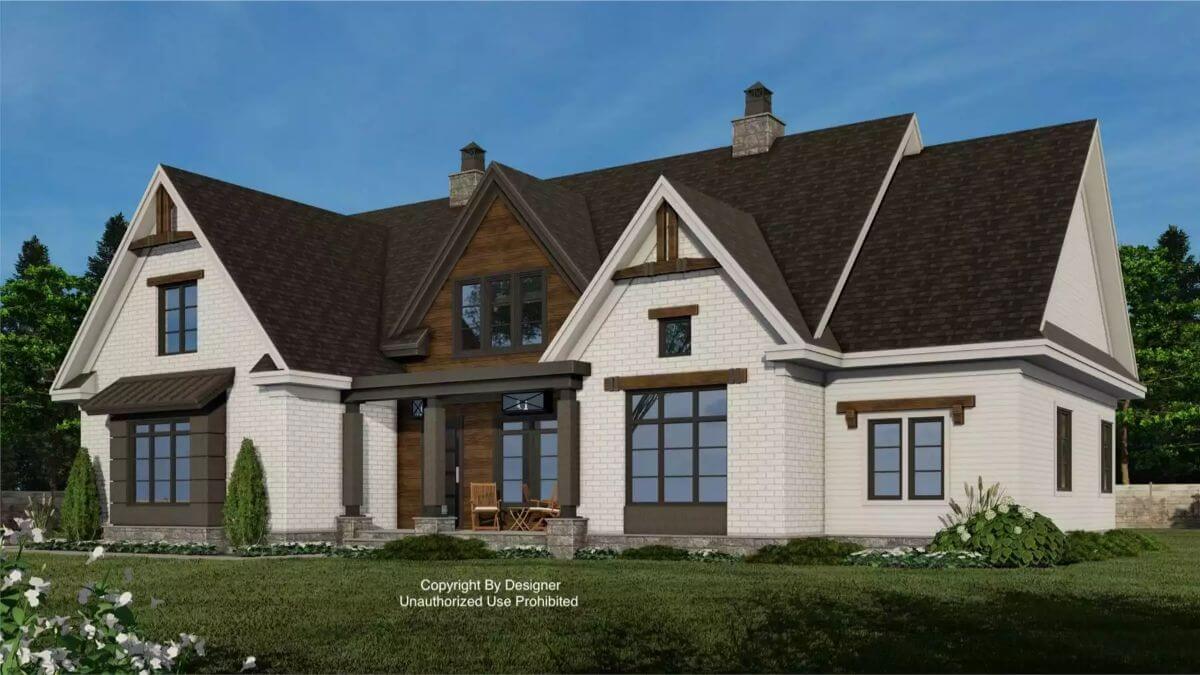
Rear View

Great Room
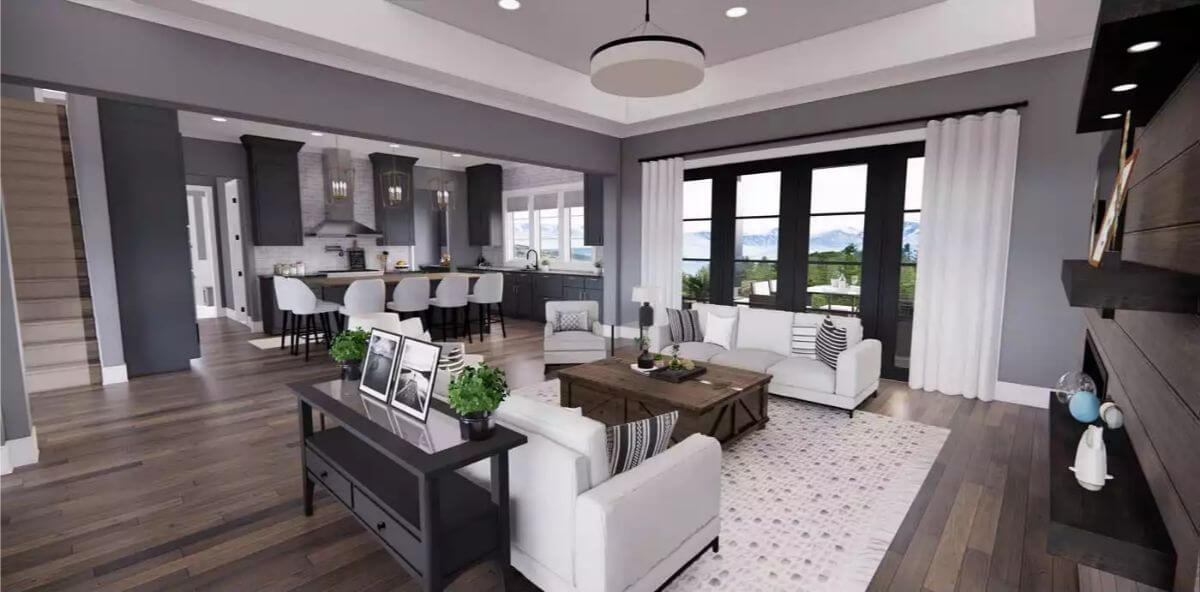
Great Room
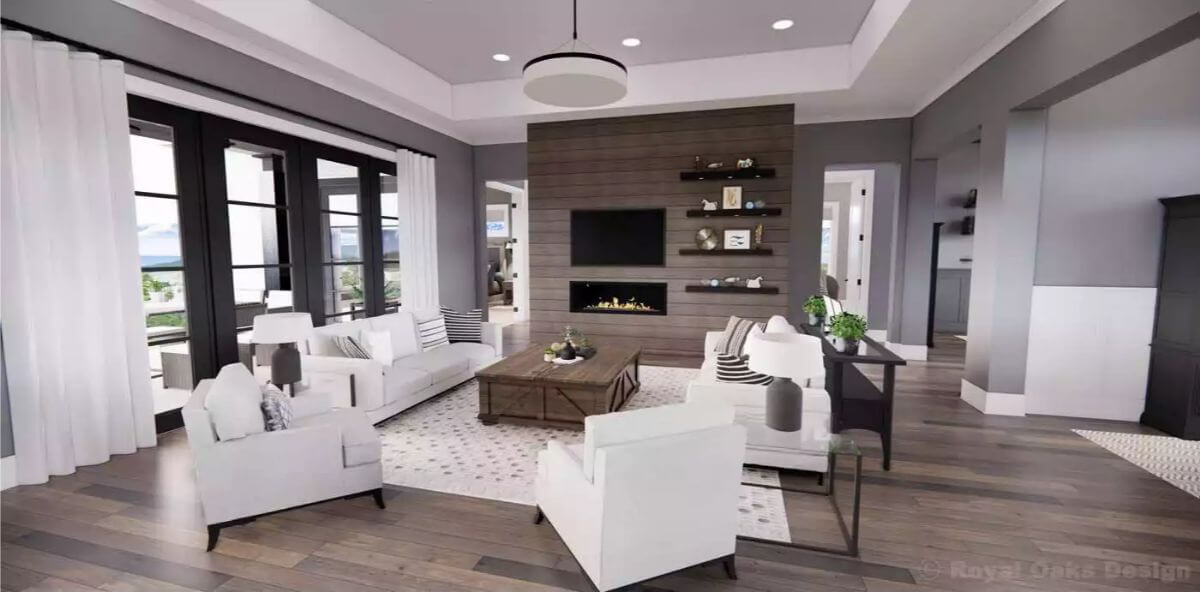
Kitchen
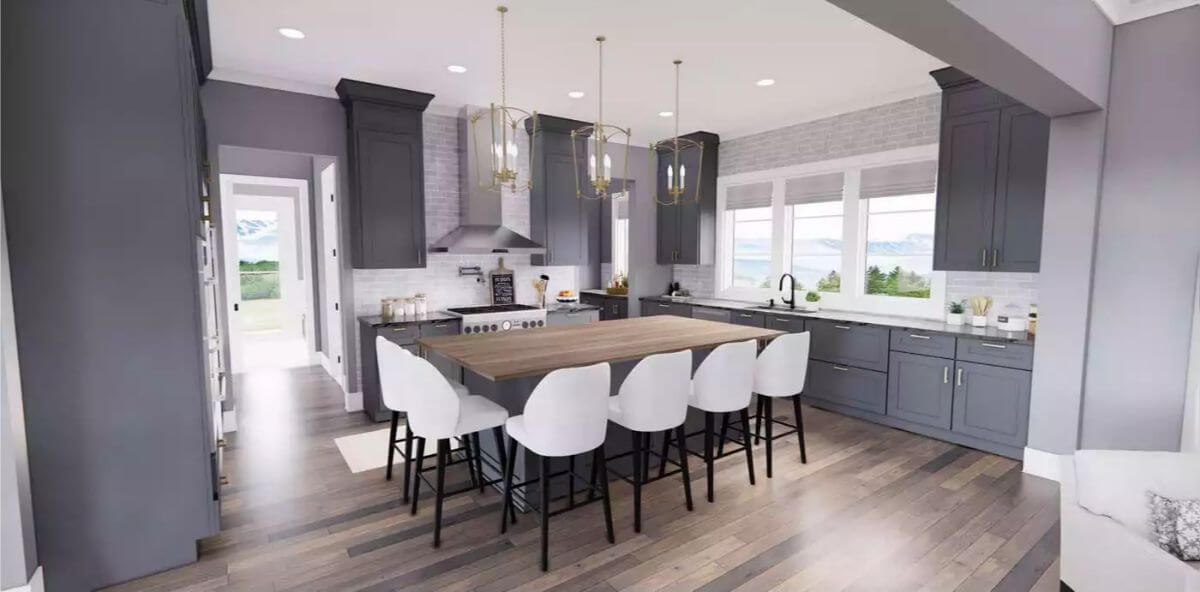
Kitchen
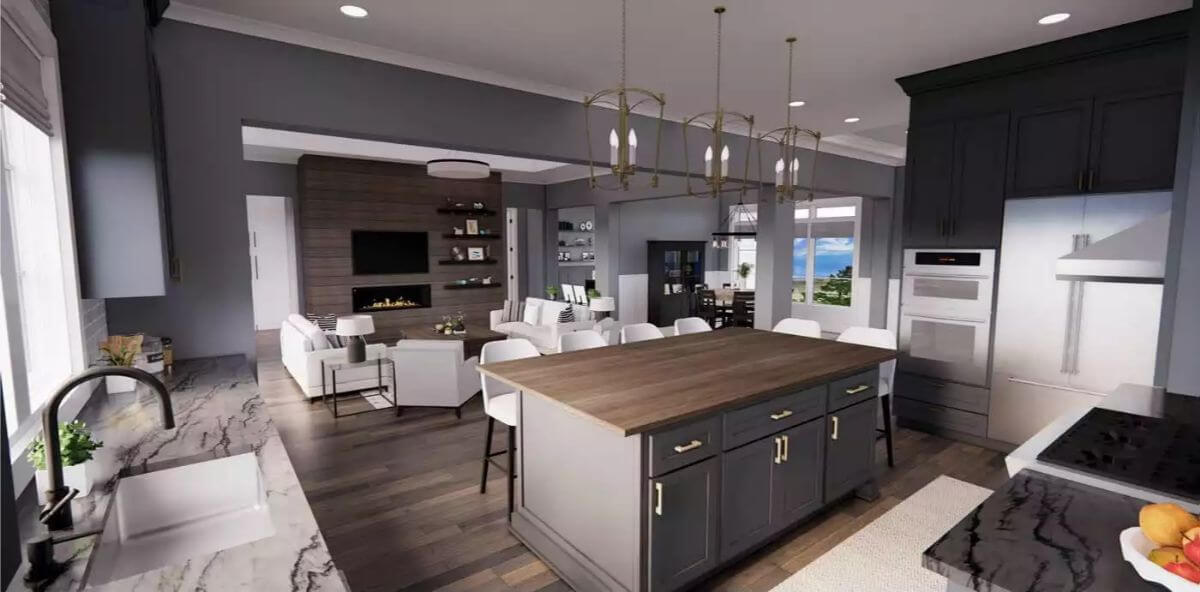
Dining Area
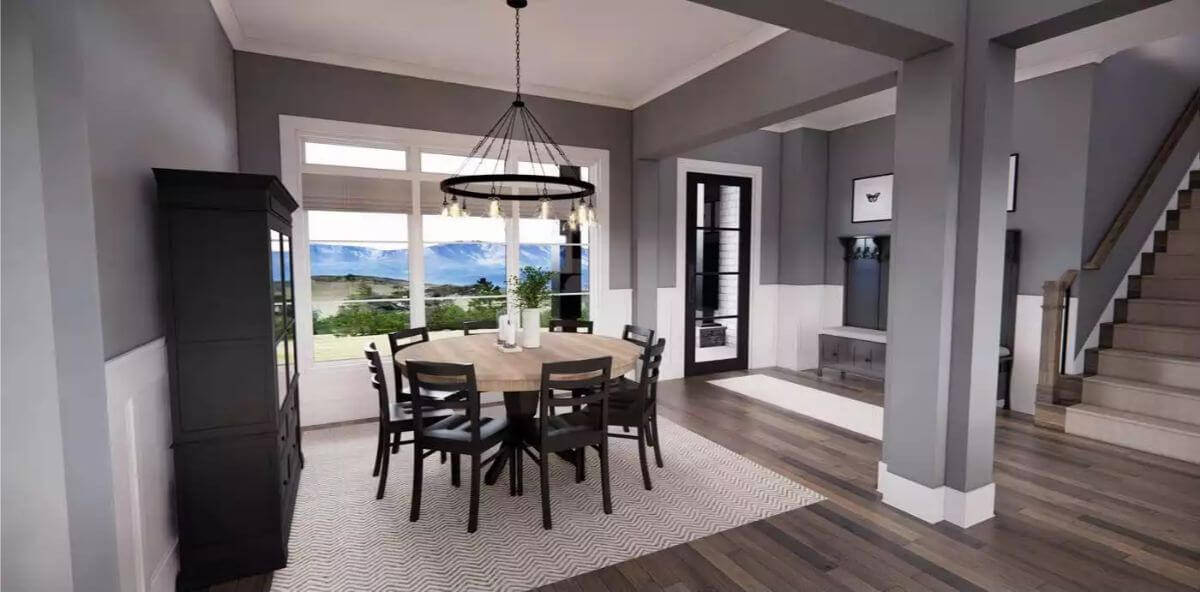
Pantry
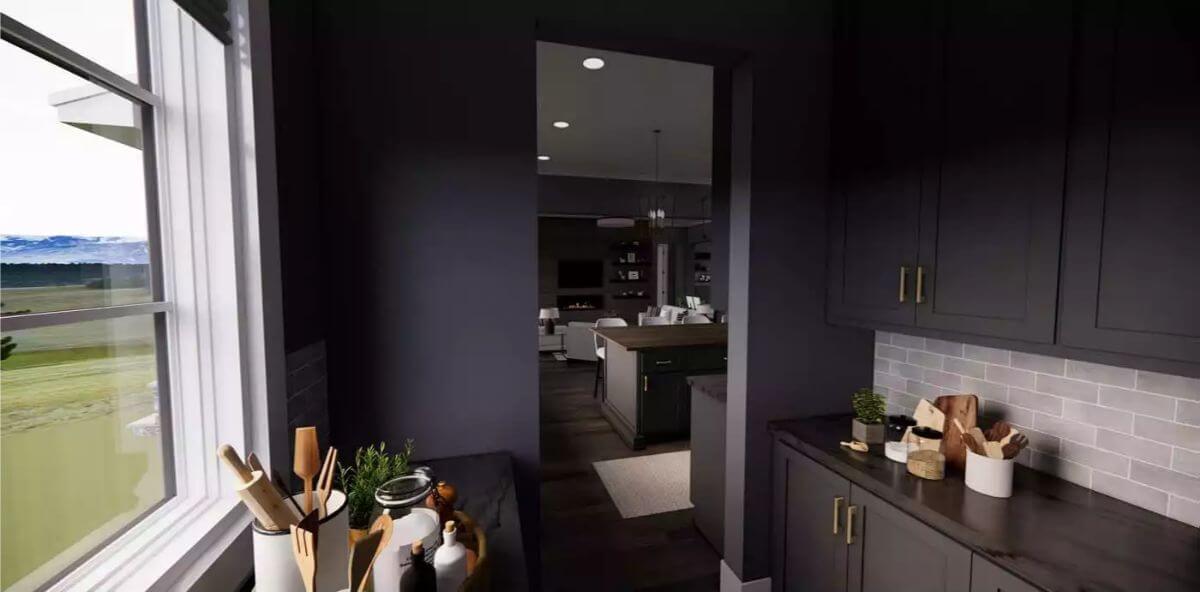
Mudroom
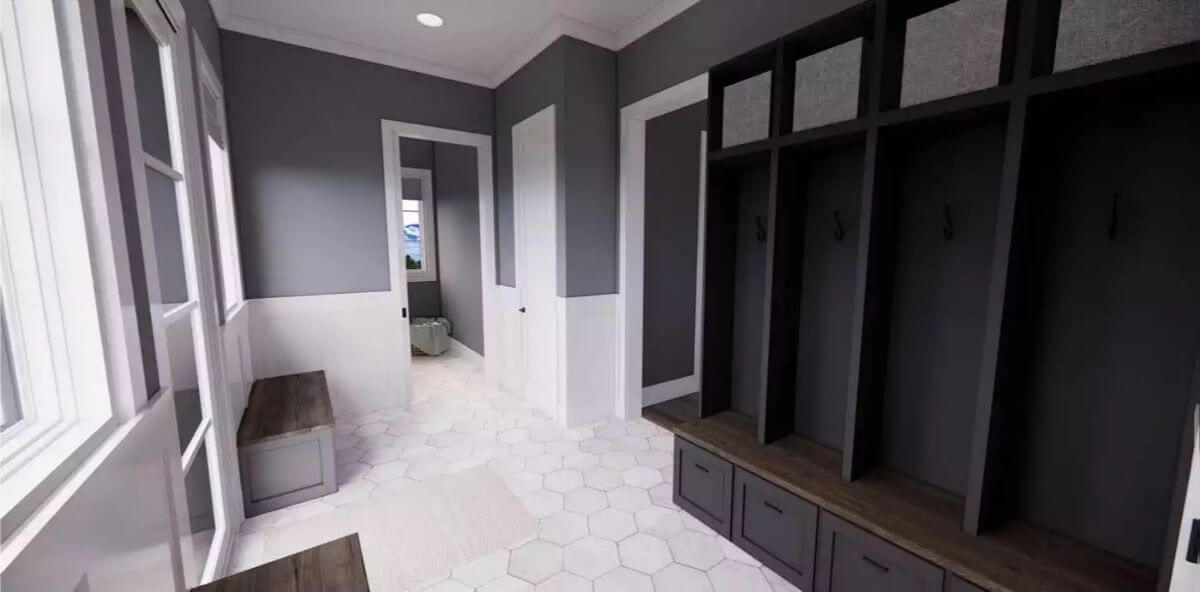
Office
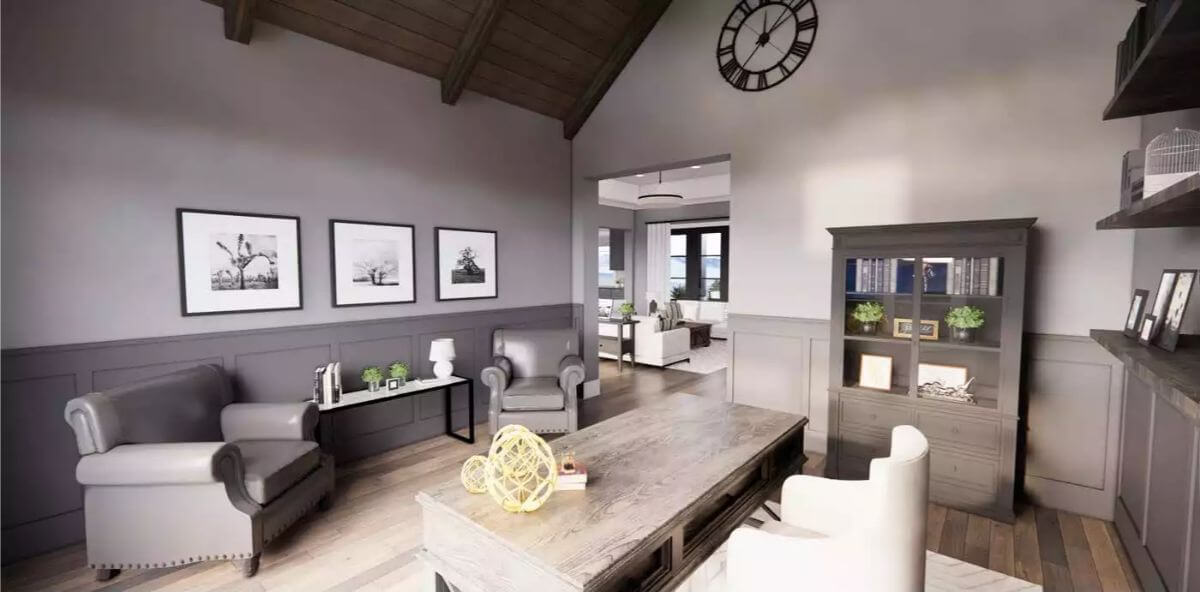
Bedroom
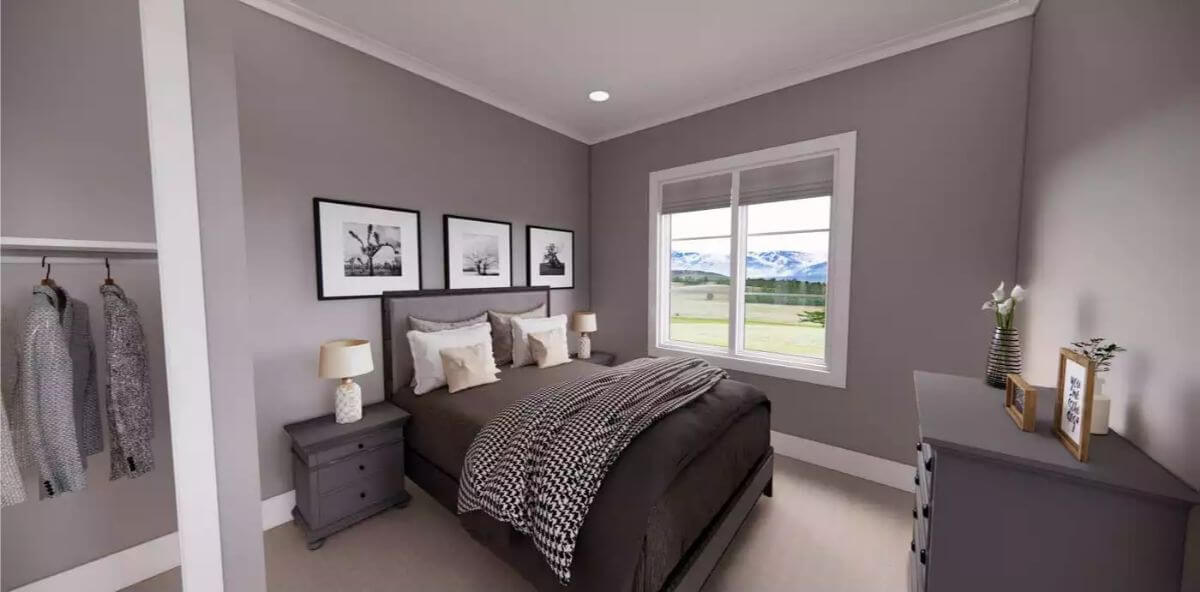
Primary Bedroom

Primary Bathroom
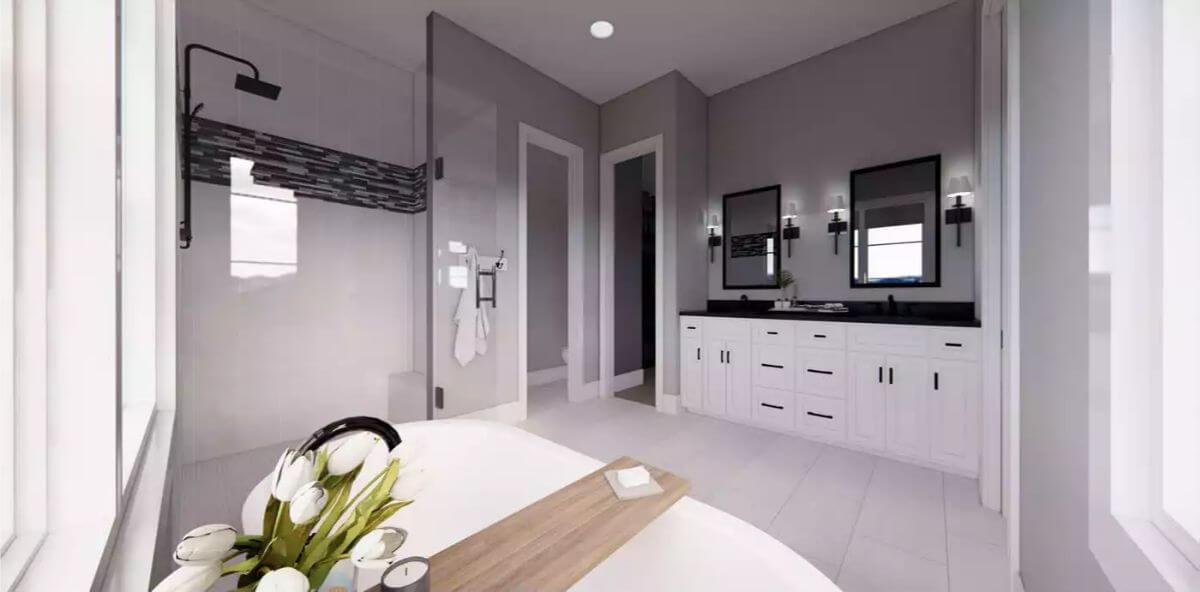
Primary Closet
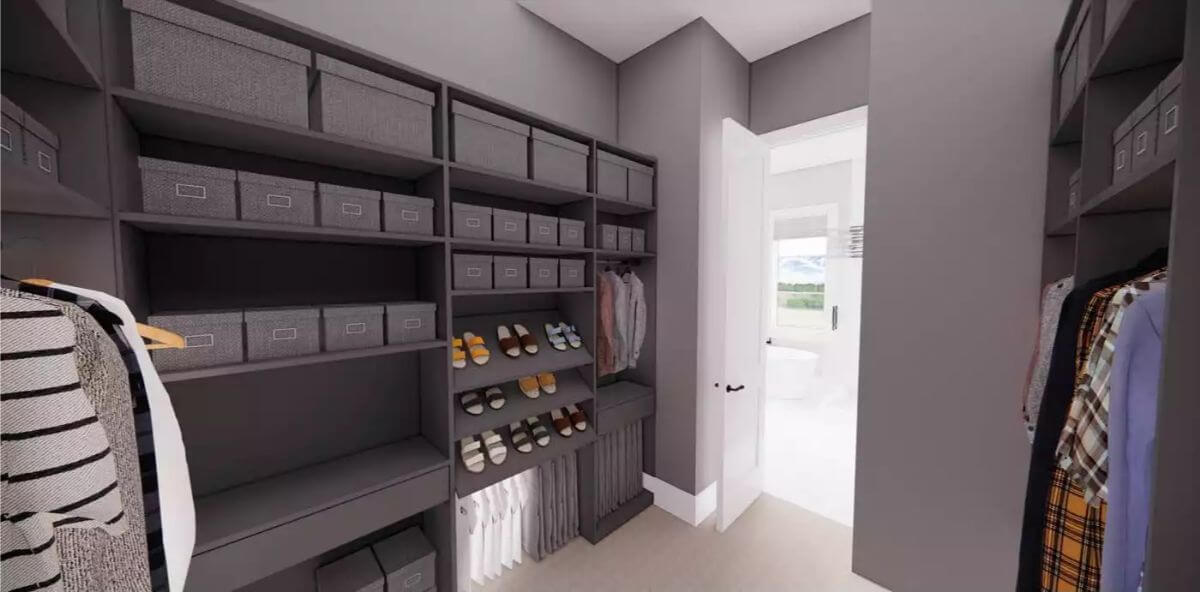
Bonus Room
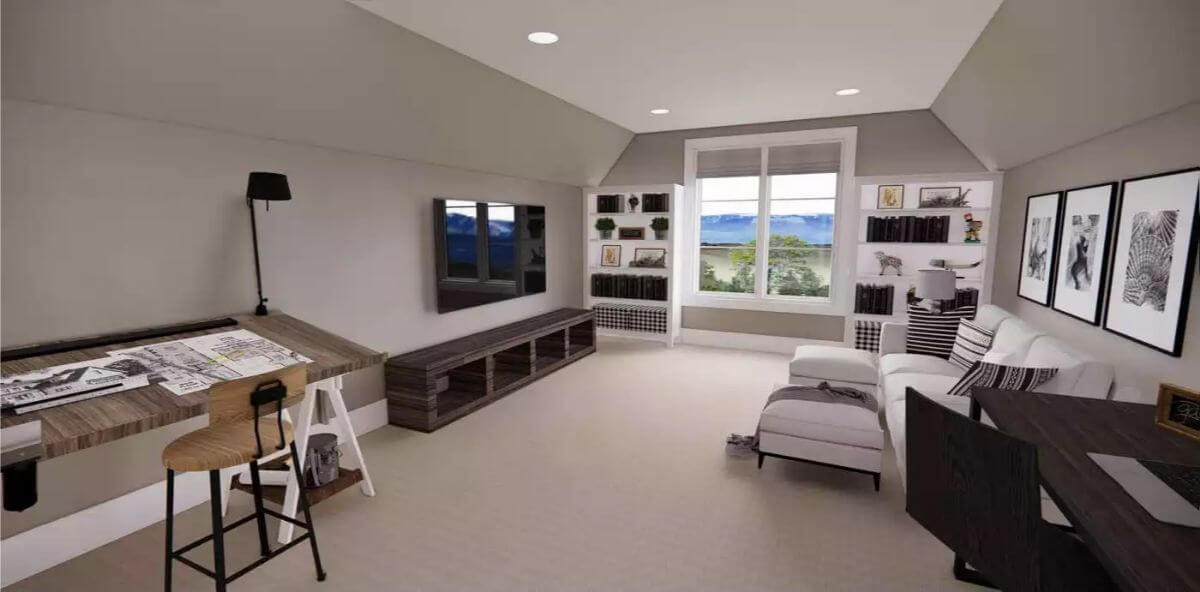
Bedroom
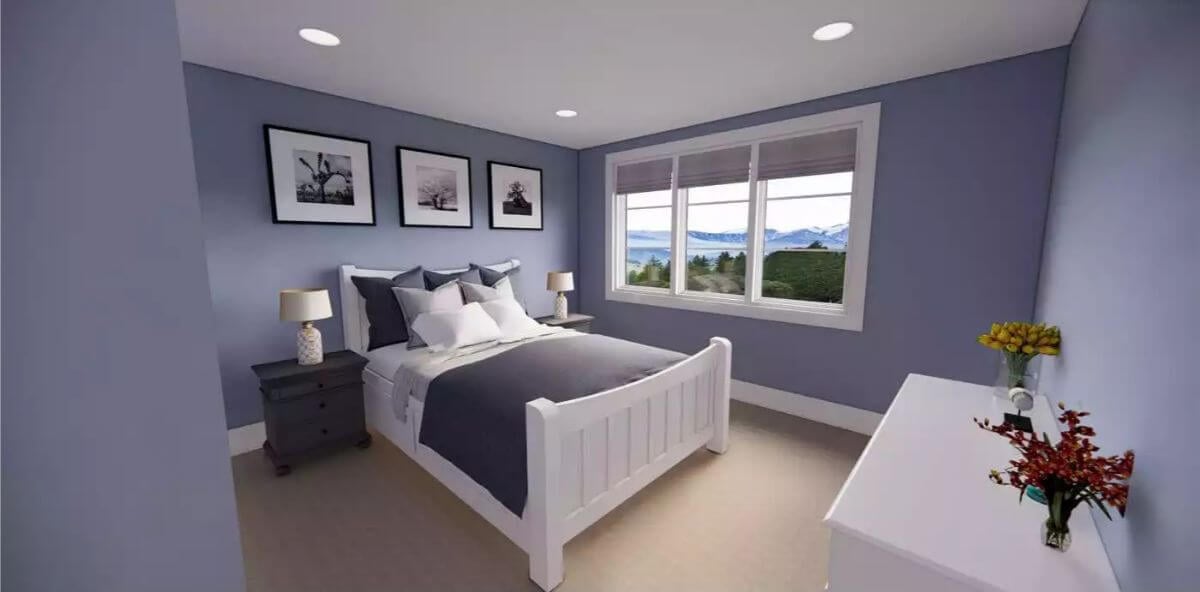
Bedroom

Bedroom
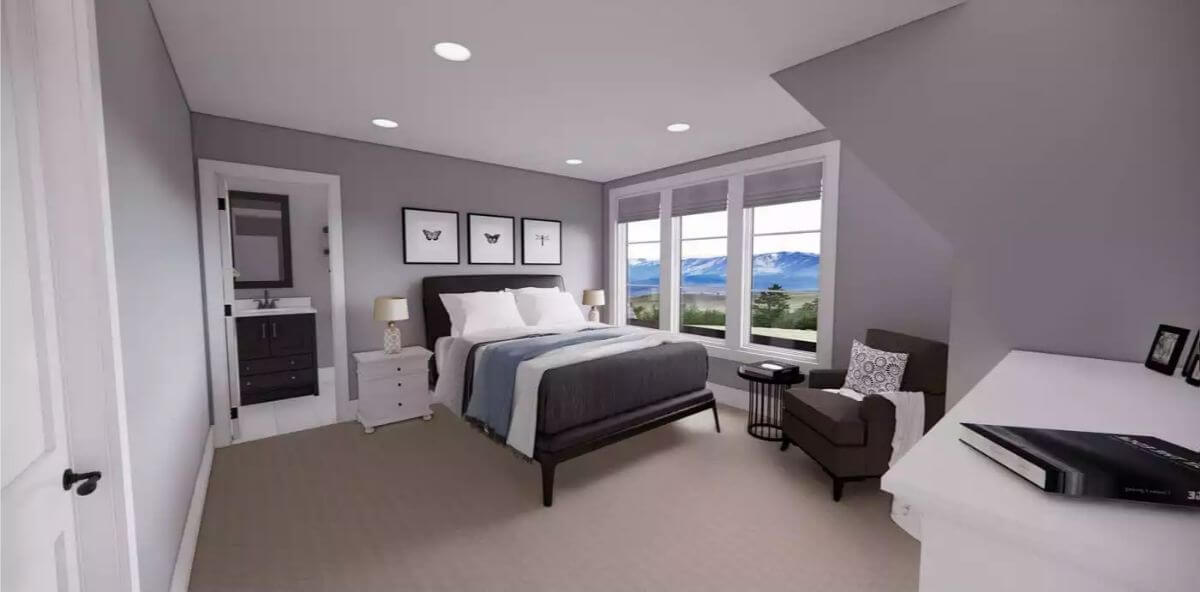
Details
This contemporary farmhouse blends traditional charm with modern elements featuring a combination of white brick and wooden accents, complemented by dark-framed, expansive windows, and a sophisticated black roof. Architectural details include a covered front porch supported by stately pillars and sleek gable ends that give the house an inviting appeal.
Inside, the layout centers around a spacious, open-concept great room complete with a fireplace and a vaulted ceiling. Adjacent is a sizable kitchen featuring a generous central island and ample prep space, including a separate pantry. A formal dining room and an office with vaulted ceilings sit near the foyer at the front of the home, enhancing functionality and convenience.
The primary suite occupies a private corner, boasting a vaulted ceiling, a spacious bathroom, and a walk-in closet. There’s also a guest bedroom with an en-suite bath for privacy and comfort. Practical amenities include a two-car garage, rear entry with dedicated laundry, and multiple covered porch spaces, enhancing outdoor living possibilities.
Upstairs, you’ll find three bedrooms, each with a walk-in closet, which share convenient access to a hall bathroom. An optional future bonus room provides additional flexibility for personalized needs, such as a recreational area or an additional bedroom.
Pin It!
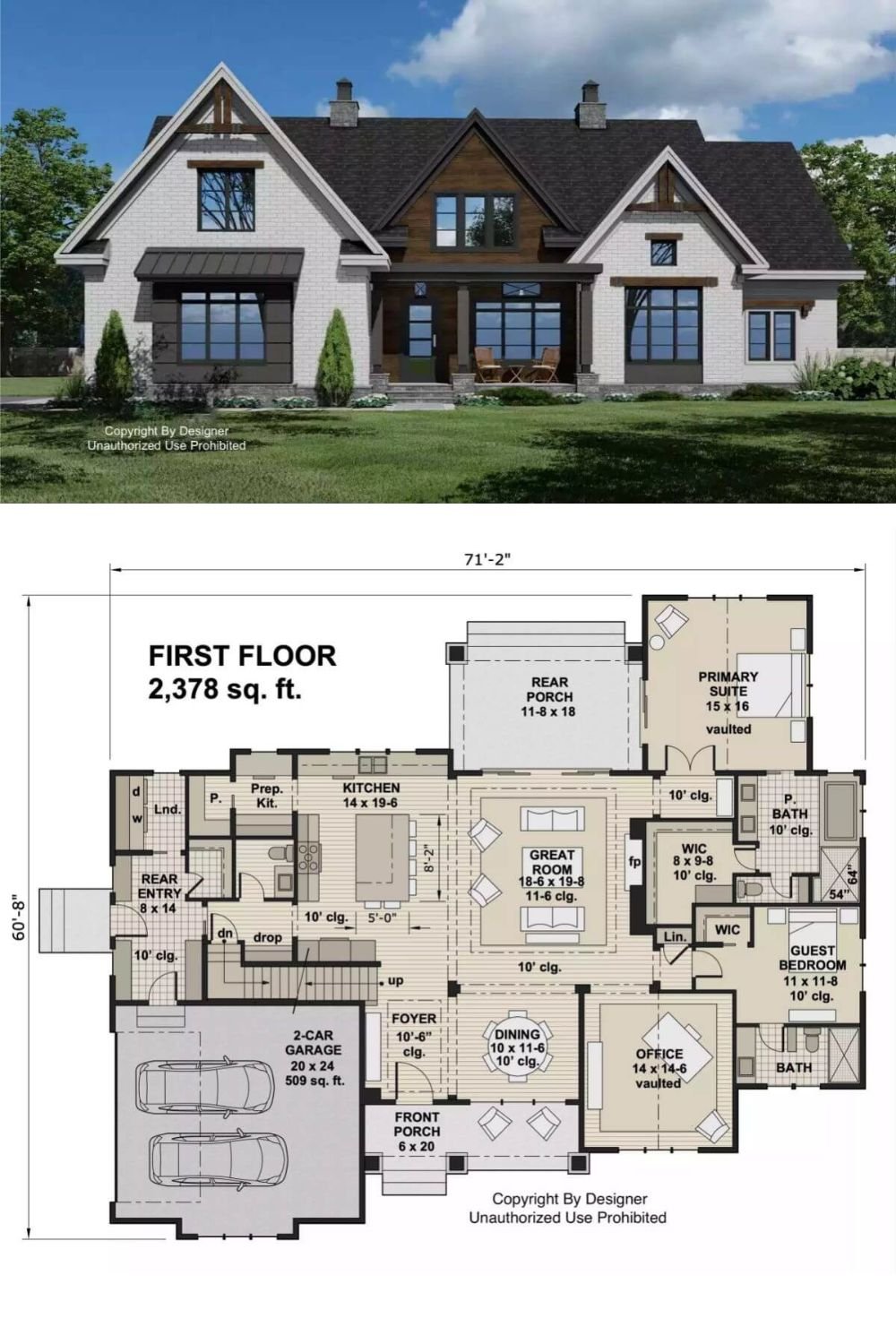
The House Designers Plan THD-10469




