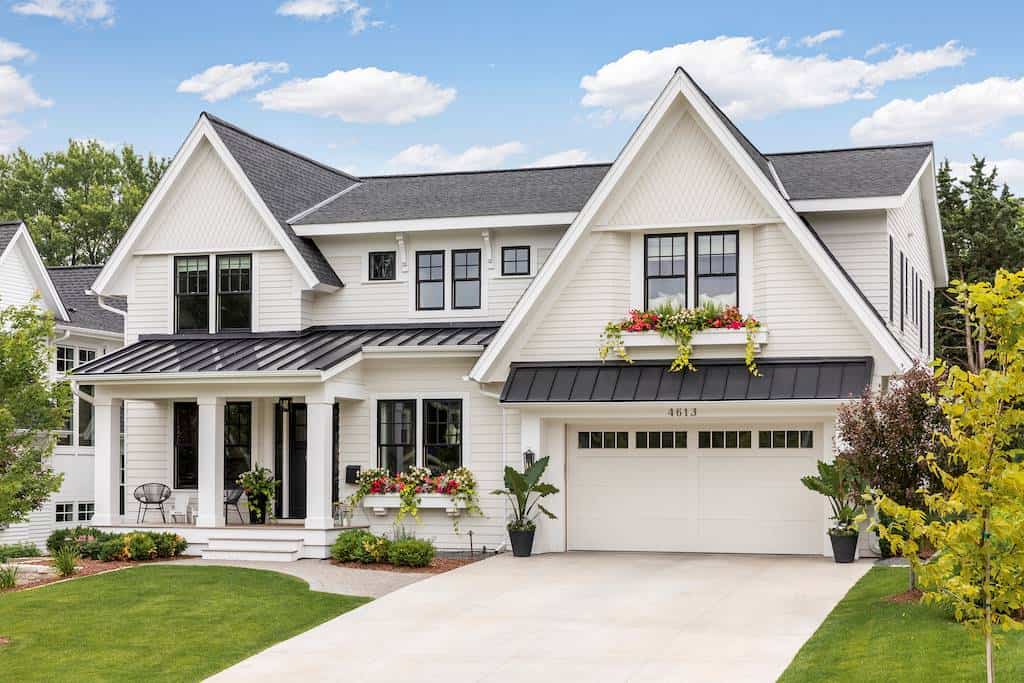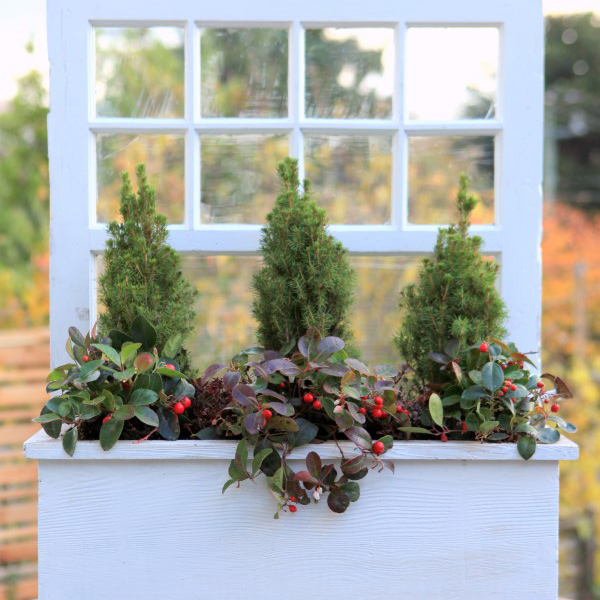
Specifications
- Sq. Ft.: 3,879
- Bedrooms: 4
- Bathrooms: 3.5
- Stories: 2
- Garage: 2
The Floor Plan
Photos

Front exterior with gable rooflines, a double garage, and a covered entry porch.

A closer look at the entry porch with a stoop, decorative columns, and a glazed front door.

The great room has a coffered ceiling and a fireplace topped with a TV.

Built-in shelves and picture windows flank the fireplace.

Breakfast nook with a round dining set and direct access to the backyard.

The kitchen features a breakfast island with four seating.

The butler’s pantry connects the formal dining room to the kitchen.

Primary bedroom with a tray ceiling and a sitting area by the window.

Primary bathroom with a cathedral ceiling and marble tiled flooring arranged in a herringbone pattern.

This bedroom features a window seat perfect for reading books.

Another bedroom with a window seat and a walk-in closet.

The powder room is decorated with patterned wallpaper and a portrait.

Laundry room with white cabinets contrasted by a dark floral wallpaper.

Covered patio with a TV and a fireplace.
Details
This two-story farmhouse exudes a traditional charm with classic horizontal siding, gable rooflines, metal roof accents, and a welcoming front porch framed with decorative columns.
Inside, the foyer nestles between the pocket office and formal dining room. Walk past the staircase and discover an open floor plan where the great room, kitchen, and breakfast nook unite. A fireplace warms the great room and folding glass doors in the breakfast nook extend the entertaining onto a screened porch. The kitchen offers lots of counter space and a walk-in pantry situated just off the garage making unloading groceries a breeze.
All four bedrooms reside upstairs along with a wonderful loft. The primary suite is a lovely retreat with a sitting area, a well-appointed bath, a coffee bar, and a sizable walk-in closet. Two secondary bedrooms share a Jack and Jill bath and the other comes with a private bathroom.
Pin It!

The House Designers Plan THD-6607




