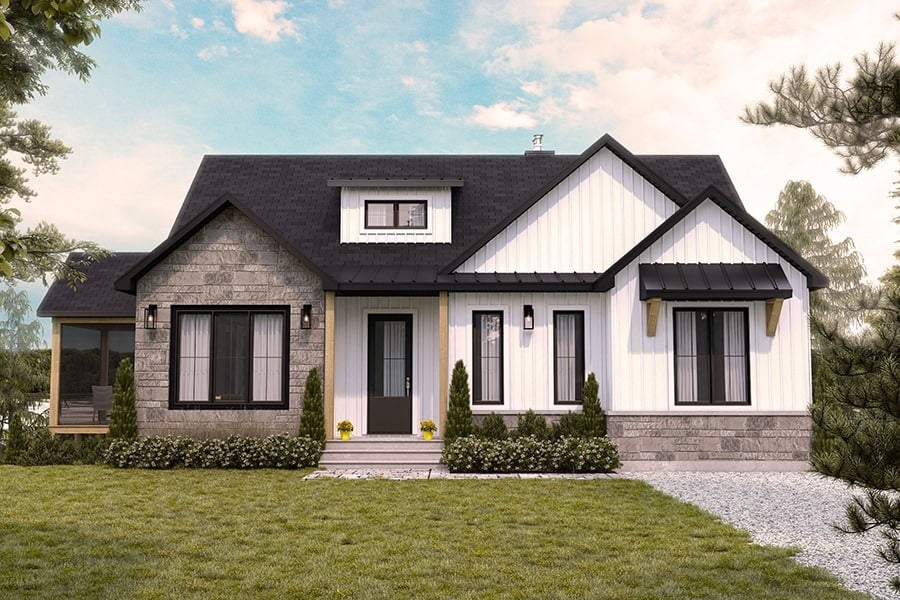
Specifications
- Sq. Ft.: 2,886
- Bedrooms: 4
- Bathrooms: 2
- Stories: 1
The Floor Plan
Photos

Rear view of the house with massive windows and an open deck bordered with glass railings.

An open-concept living shared by the living room, dining area, and kitchen.

The living room features leather chairs and a brick fireplace flanked by built-in shelves.

Floor-to-ceiling windows bathe the living room with ample natural light.

An open kitchen with a breakfast island and an adjoining dining room.

The kitchen includes modern appliances and contrasting cabinetry.

The primary bedroom features a leather platform bed over hardwood flooring.

The primary bathroom offers a soaking tub and a wooden sink vanity incorporated with a dressing table.
Details
This 4-bedroom ranch features great curb appeal with board and batten siding, stone accents, a charming shed dormer, and a sleek entry lined with wooden posts.
The living room, kitchen, and dining room gather the family. A fireplace warms the living room and sliding glass doors extend the dining area onto the back patio. The kitchen is a delight boasting a generous pantry and a multi-use island with a snack bar perfect for casual meals.
The primary bedroom occupies the right side of the house. It comes with a walk-in closet and a spa-like ensuite.
A laundry room and home office just off the foyer round out the main level.
Downstairs, three secondary bedrooms can be found along with a shared bathroom and a spacious family room that provides a great entertaining space on this level.
Pin It!

The House Designers Plan THD-6609
Popular House Plans
Design Your Own House Plan (Software) | See ALL Floor and House Plans | 25 Popular House Plans
Bedrooms: 1 Bedroom | 2 Bedrooms | 3 Bedrooms | 4 Bedrooms | 5 Bedrooms | 6 Bedrooms | 7 Bedrooms
Style: Adobe | Barndominiums | Beach | Bungalow | Cabin | Cape Cod | Colonial | Contemporary | Cottage | Country | Craftsman | European | Farmhouse | Florida Style | French Country | Gambrel Roof | Georgian | Log Homes & Cabins | Mediterranean | Mid-Century Modern | Modern | Mountain Style | Northwest | Open Concept | Prairie-Style | Ranchers | Rustic | Scandinavian | Shingle-Style | Spanish | Southern | Traditional | Tudor | Tuscan | Victorian
Levels: Single Story | 2-Story House Floor Plans | 3-Story House Floor Plans
Size: By Sq Ft | Mansion Floor Plans | Small Houses | Carriage Houses | Tiny Homes | Under 1,000 Sq Ft | 1,000 to 1,500 Sq Ft | 1,500 to 2,000 Sq Ft | 2,000 to 2,500 Sq Ft | 2,500 to 3,000 Sq Ft | 3,000 to 4,000 Sq Ft | 4,000 to 5,000 Sq Ft | 5,000 to 10,000 Sq Ft
Features: Loft | Basements | Bonus Room | Wrap-Around Porch | Elevator | In-Law Suite | Courtyard | Garage | Home Bar | Balcony | Walkout Basement | Covered Patio | Front Porch | Jack and Jill Bathroom
Lot: Sloping | Corner | Narrow | Wide
Resources: Architectural Styles | Types Houses | Interior Design Styles | 101 Interior Design Ideas




