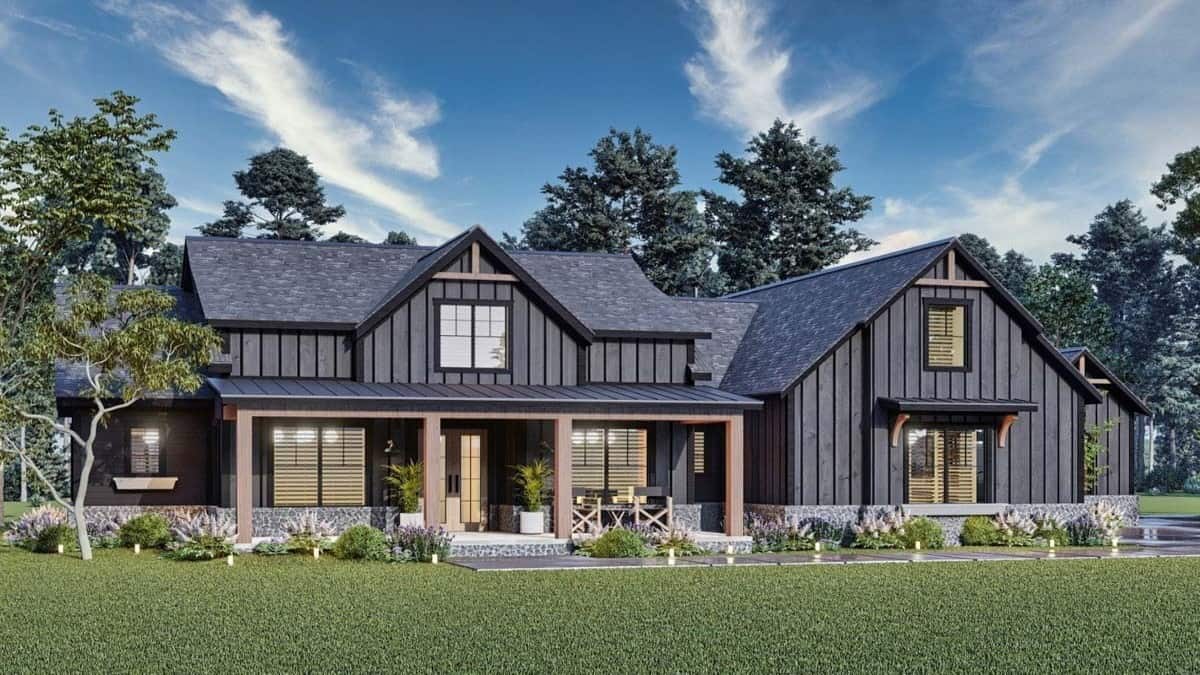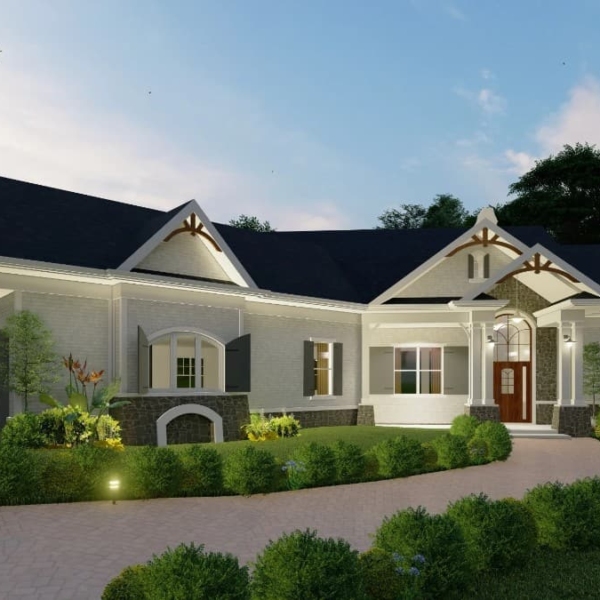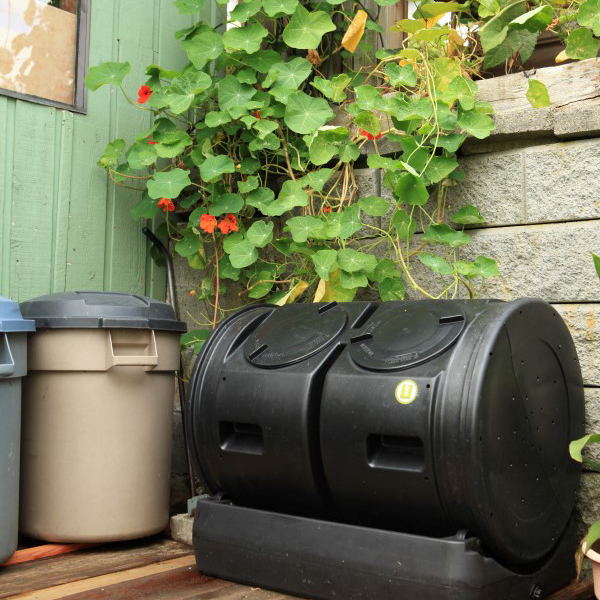
Specifications
- Sq. Ft.: 2,764
- Bedrooms: 4
- Bathrooms: 3.5-4.5
- Stories: 1
- Garage: 2
The Floor Plan
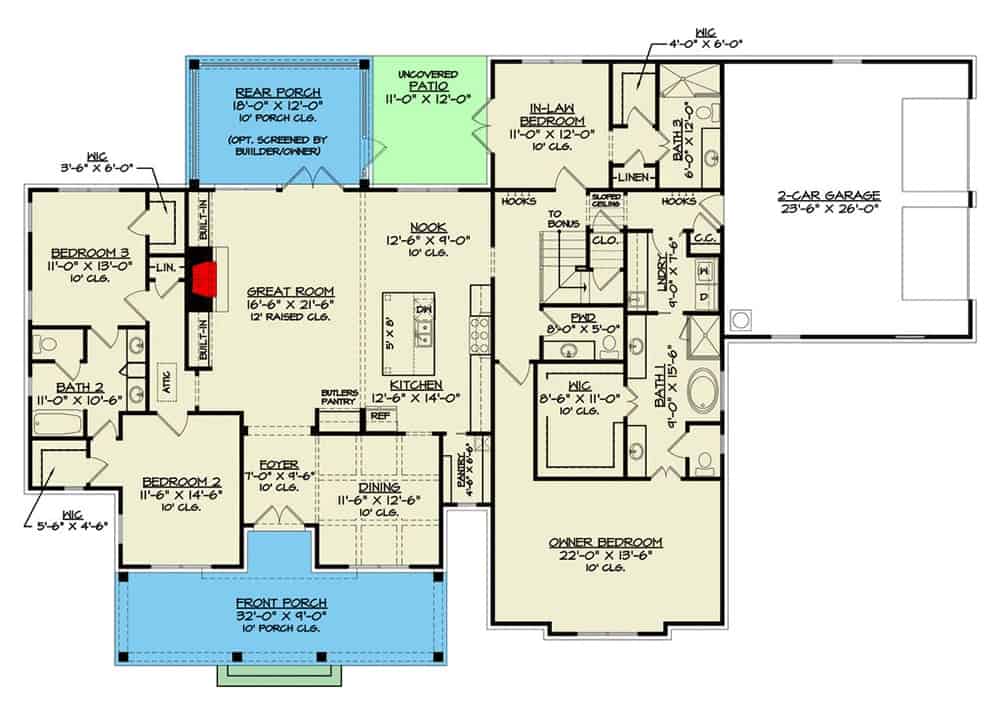
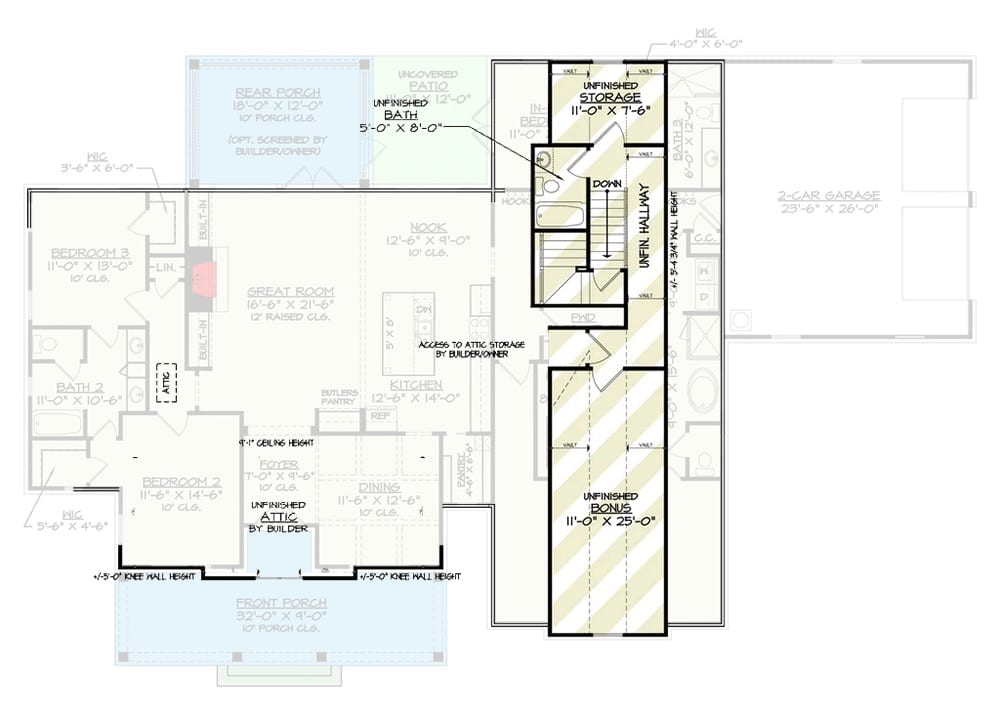
Photos
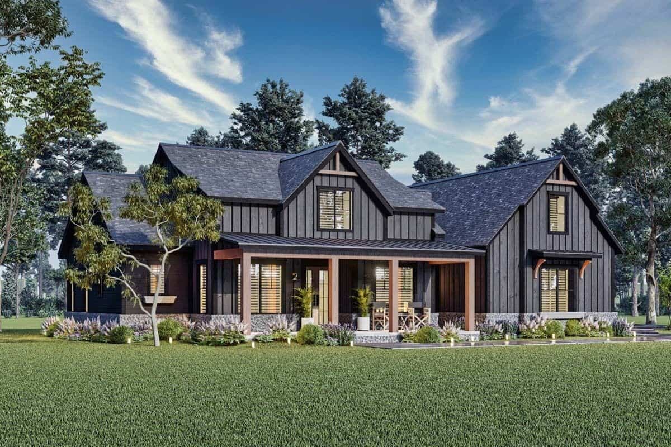
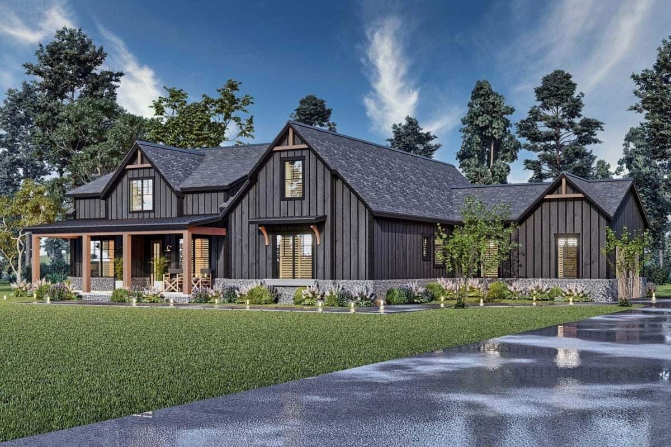
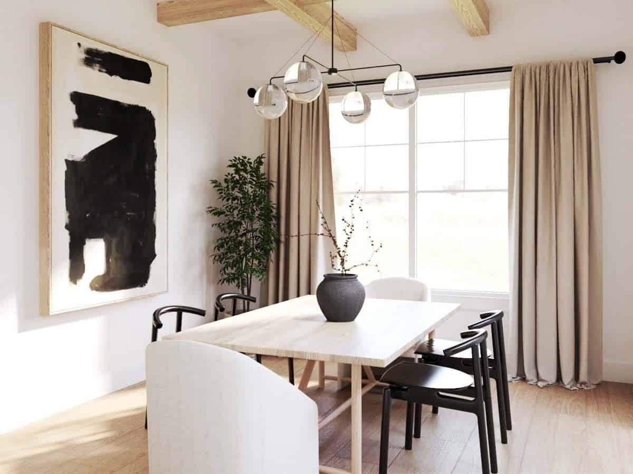
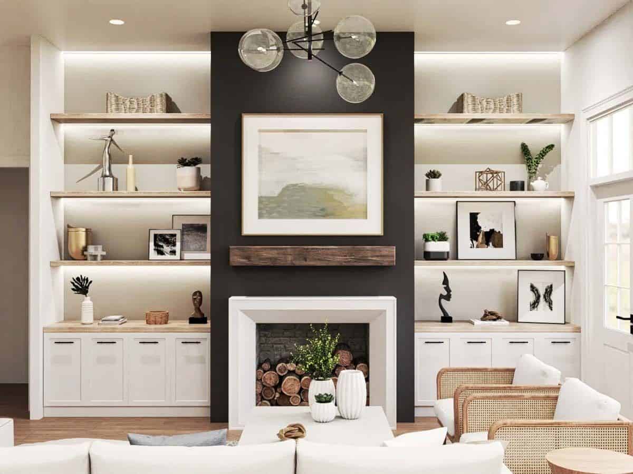
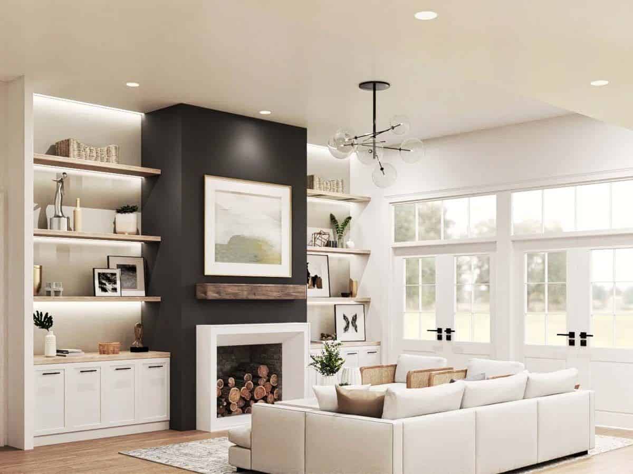
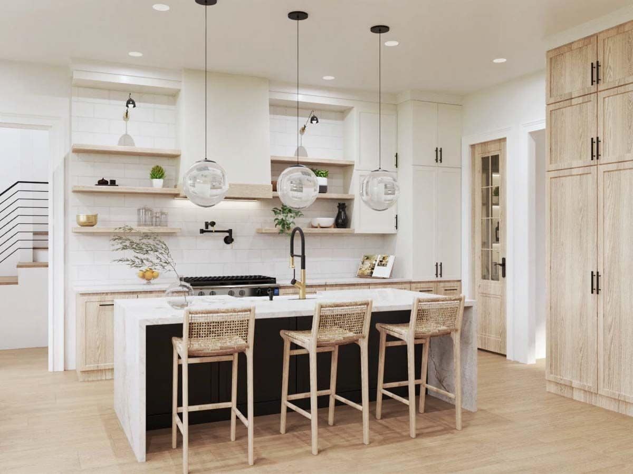
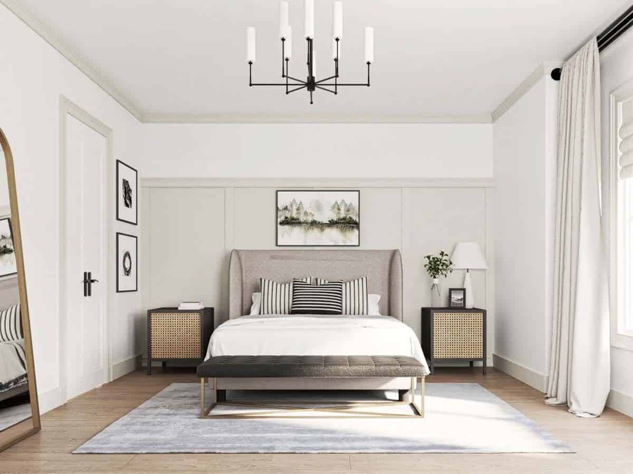
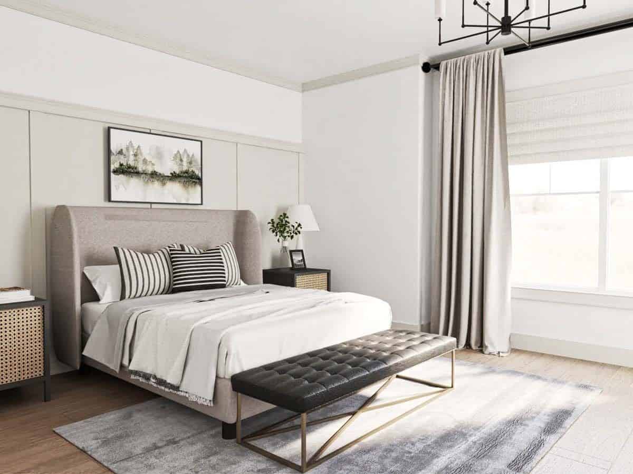
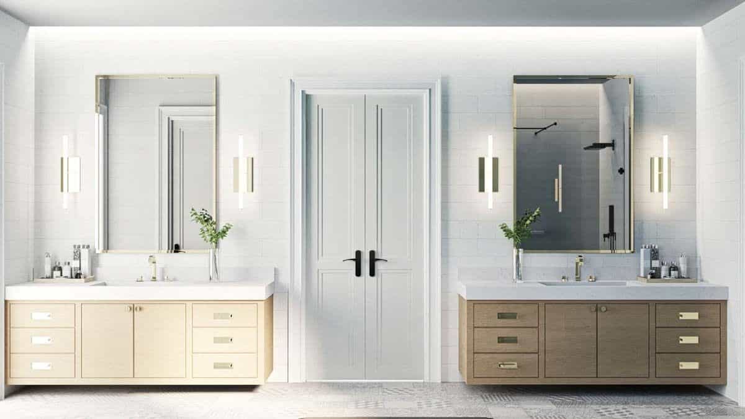
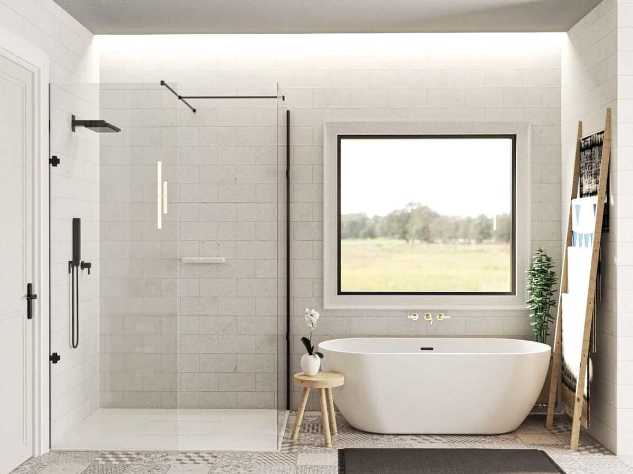
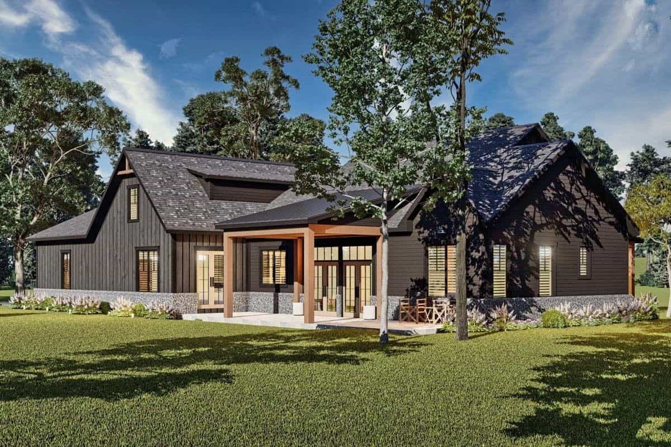
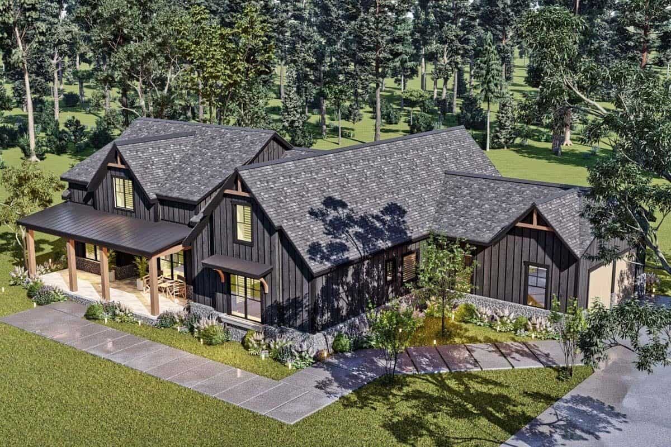
Details
This single-story modern farmhouse features a charming facade with board and batten siding, a stone base, multiple gables, and a covered front porch highlighted by timber posts. It includes a 2-car side-loading garage that connects to the home through the mudroom.
Inside, the foyer opens into the formal dining room on the right and the great room ahead warmed by a fireplace. The great room flows seamlessly into the kitchen and breakfast nook creating a convenient entertaining space. A French door on the back takes you onto a covered patio perfect for lounging and alfresco dining.
The primary bedroom is privately secluded on the right wing. It has a walk-in closet and a spa-like ensuite with direct laundry access. The in-law suite on the back comes with patio access, a walk-in closet closet, and a 3-fixture bath.
Across the home, you’ll find two more bedrooms sharing a Jack and Jill bathroom.
A spacious bonus room on the upper level completes the house plan. It has a full bathroom and would make a great rec room, a home office, or a guest retreat.
Pin It!

Architectural Designs Plan 12322JL
More House Plans
Design Your Own House Plan (Software) | See ALL Floor and House Plans | 25 Popular House Plans
Bedrooms: 1 Bedroom | 2 Bedrooms | 3 Bedrooms | 4 Bedrooms | 5 Bedrooms | 6 Bedrooms | 7 Bedrooms
Style: Adobe | Barndominiums | Beach | Bungalow | Cabin | Cape Cod | Colonial | Contemporary | Cottage | Country | Craftsman | European | Farmhouse | Florida Style | French Country | Gambrel Roof | Georgian | Log Homes & Cabins | Mediterranean | Mid-Century Modern | Modern | Mountain Style | Northwest | Open Concept | Prairie-Style | Ranchers | Rustic | Scandinavian | Shingle-Style | Spanish | Southern | Traditional | Tudor | Tuscan | Victorian
Levels: Single Story | 2-Story House Floor Plans | 3-Story House Floor Plans
Size: By Sq Ft | Mansion Floor Plans | Small Houses | Carriage Houses | Tiny Homes | Under 1,000 Sq Ft | 1,000 to 1,500 Sq Ft | 1,500 to 2,000 Sq Ft | 2,000 to 2,500 Sq Ft | 2,500 to 3,000 Sq Ft | 3,000 to 4,000 Sq Ft | 4,000 to 5,000 Sq Ft | 5,000 to 10,000 Sq Ft
Features: Loft | Basements | Bonus Room | Wrap-Around Porch | Elevator | In-Law Suite | Courtyard | Garage | Home Bar | Balcony | Walkout Basement | Covered Patio | Front Porch | Jack and Jill Bathroom
Lot: Sloping | Corner | Narrow | Wide
Resources: Architectural Styles | Types Houses | Interior Design Styles | 101 Interior Design Ideas
