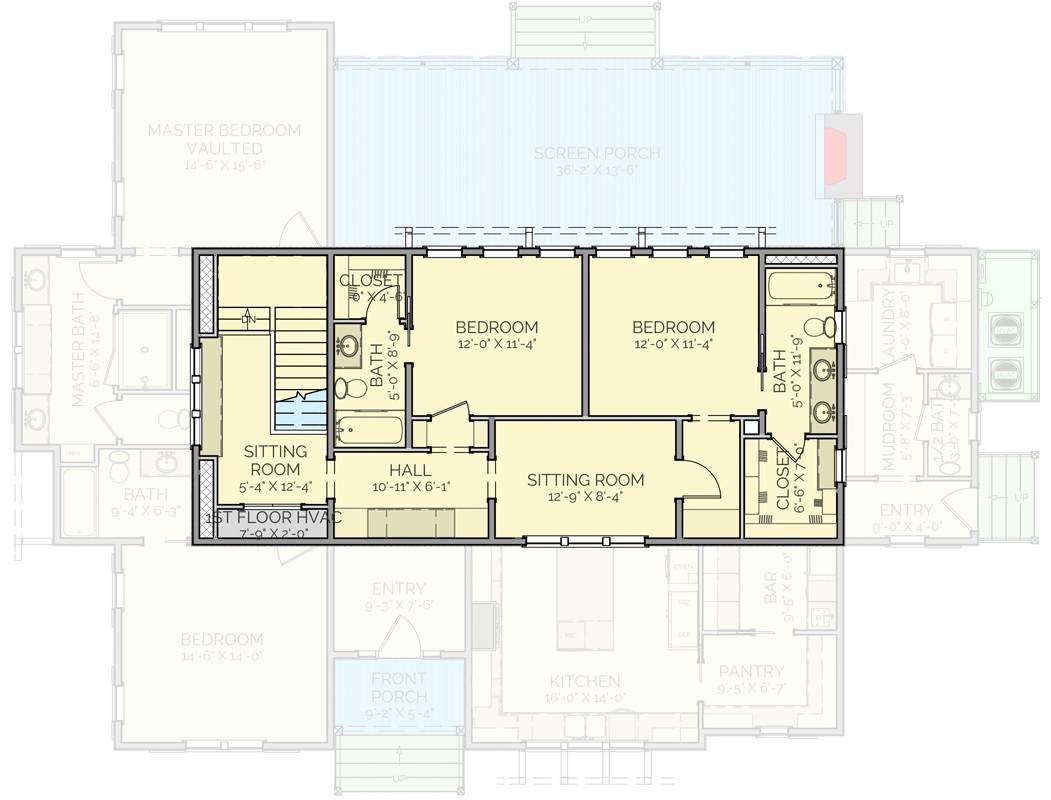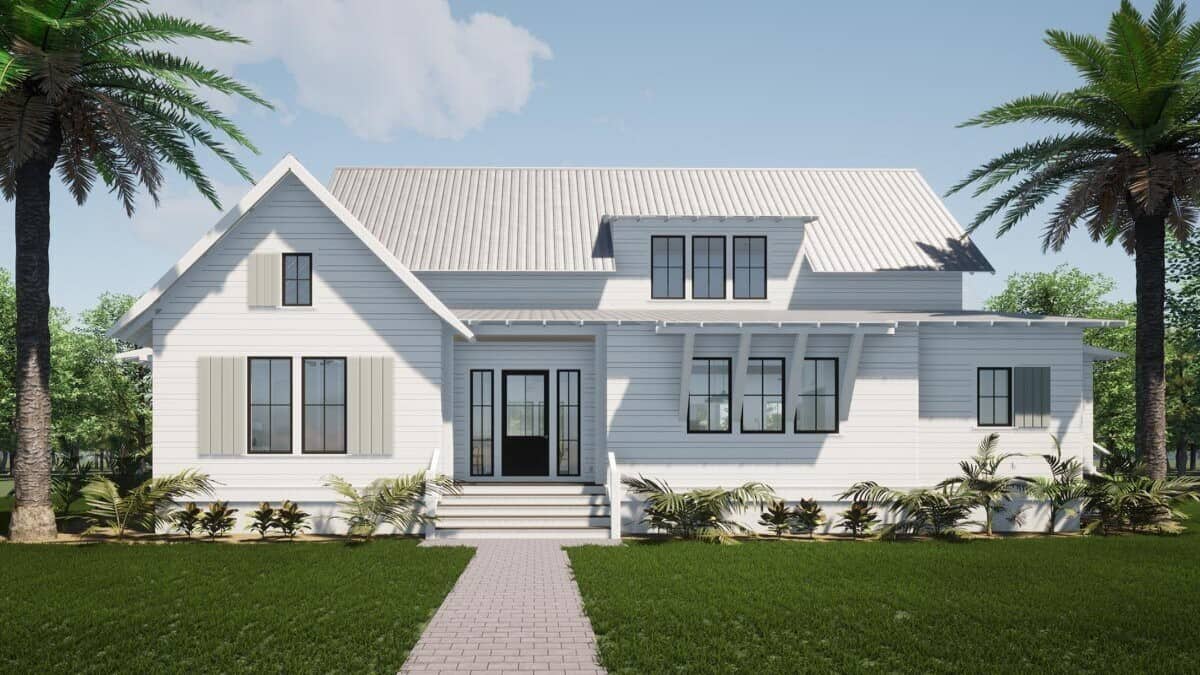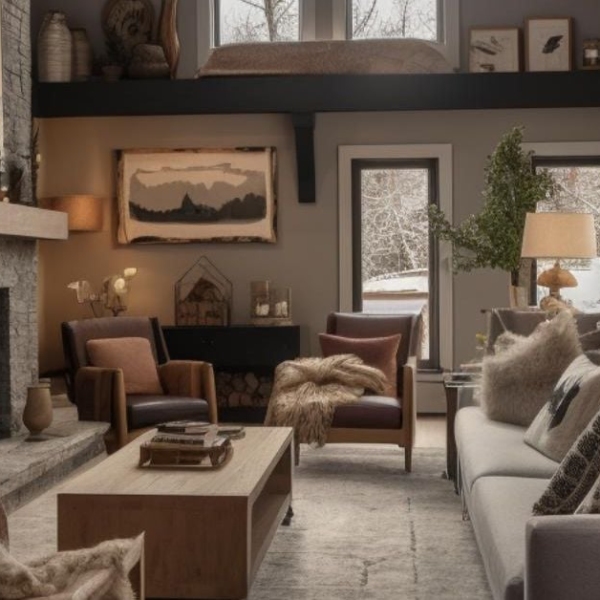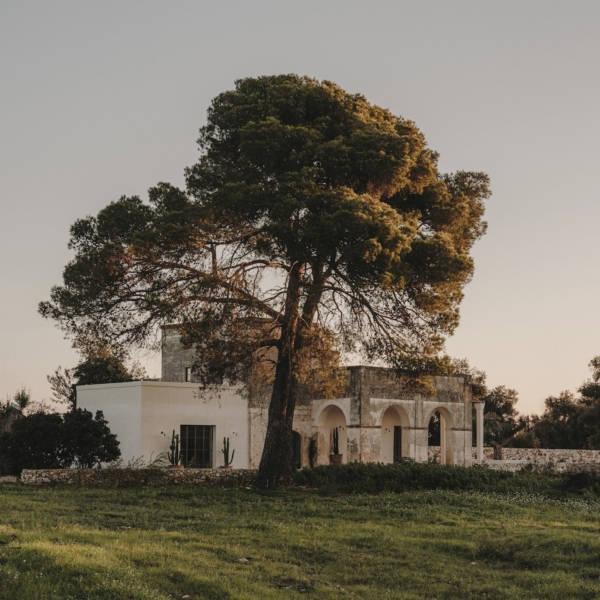
Specifications
- Sq. Ft.: 3,192
- Bedrooms: 4
- Bathrooms: 4.5
- Stories: 2
The Floor Plan


Photos










Details
Clapboard siding, attractive metal roofs, shuttered windows, and exposed rafters bring an instant curb appeal to this 4-bedroom lake-style cottage.
A covered entry welcomes you into the formal foyer. It opens right into an enormous living room warmed by a fireplace. The living room includes folding doors that take you into an expansive screened porch with an outdoor fireplace perfect for large-scale gatherings.
The adjacent kitchen is a chef’s dream boasting tons of counter space, a walk-in pantry, and a handy bar enhancing the entertainment.
Two bedrooms including the primary suite occupy the left side of the house. Each bedroom comes with its own private bath and a walk-in closet.
Upstairs, two more bedroom suites reside and are accompanied by two sitting rooms.
This house plan includes a side entrance where you’ll find the mudroom and connecting laundry room.
Pin It!

Architectural Designs Plan 130058LLS
More House Plans
Design Your Own House Plan (Software) | See ALL Floor and House Plans | 25 Popular House Plans
Bedrooms: 1 Bedroom | 2 Bedrooms | 3 Bedrooms | 4 Bedrooms | 5 Bedrooms | 6 Bedrooms | 7 Bedrooms
Style: Adobe | Barndominiums | Beach | Bungalow | Cabin | Cape Cod | Colonial | Contemporary | Cottage | Country | Craftsman | European | Farmhouse | Florida Style | French Country | Gambrel Roof | Georgian | Log Homes & Cabins | Mediterranean | Mid-Century Modern | Modern | Mountain Style | Northwest | Open Concept | Prairie-Style | Ranchers | Rustic | Scandinavian | Shingle-Style | Spanish | Southern | Traditional | Tudor | Tuscan | Victorian
Levels: Single Story | 2-Story House Floor Plans | 3-Story House Floor Plans
Size: By Sq Ft | Mansion Floor Plans | Small Houses | Carriage Houses | Tiny Homes | Under 1,000 Sq Ft | 1,000 to 1,500 Sq Ft | 1,500 to 2,000 Sq Ft | 2,000 to 2,500 Sq Ft | 2,500 to 3,000 Sq Ft | 3,000 to 4,000 Sq Ft | 4,000 to 5,000 Sq Ft | 5,000 to 10,000 Sq Ft
Features: Loft | Basements | Bonus Room | Wrap-Around Porch | Elevator | In-Law Suite | Courtyard | Garage | Home Bar | Balcony | Walkout Basement | Covered Patio | Front Porch | Jack and Jill Bathroom
Lot: Sloping | Corner | Narrow | Wide
Resources: Architectural Styles | Types Houses | Interior Design Styles | 101 Interior Design Ideas



