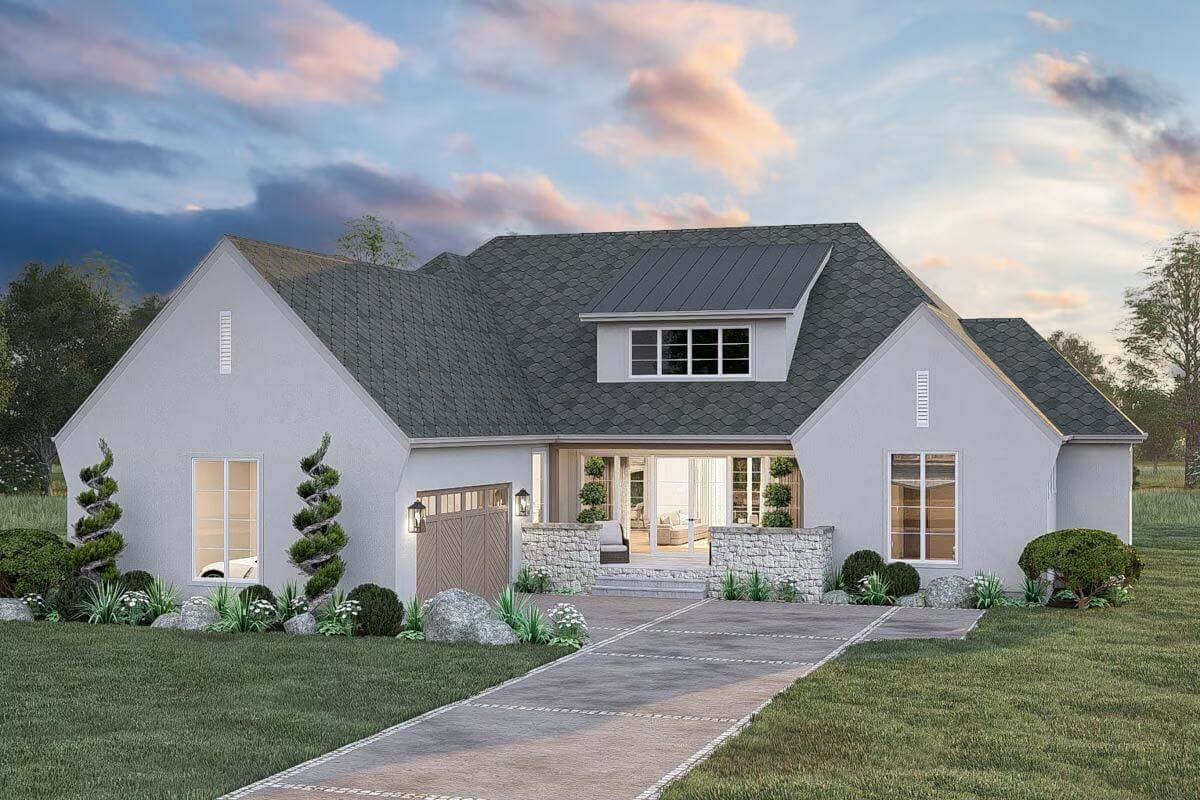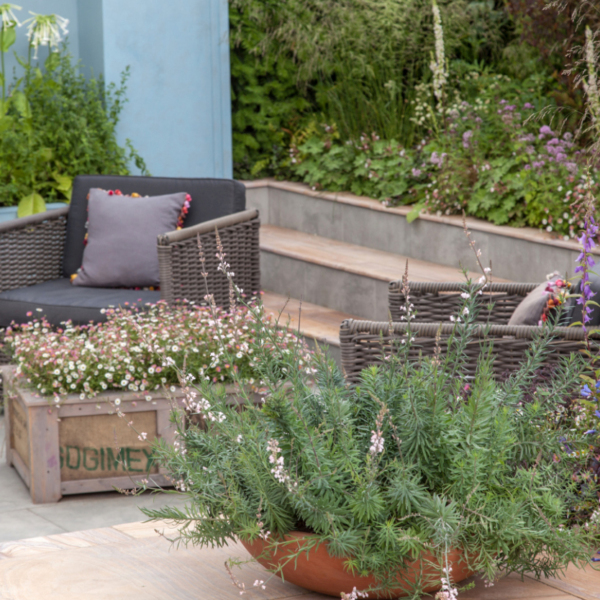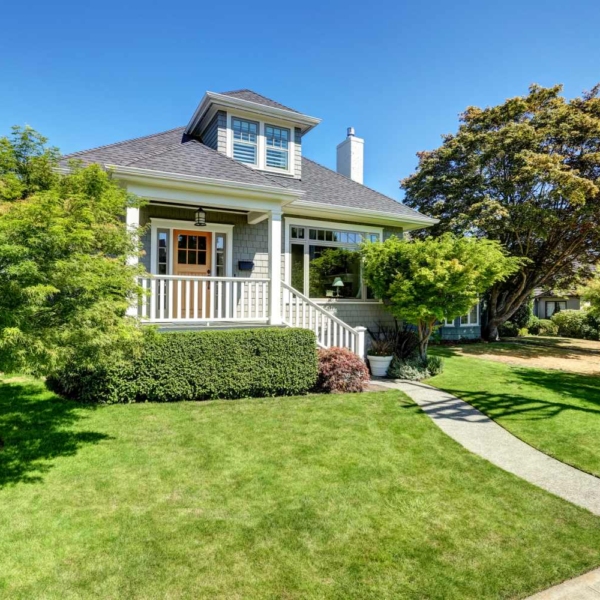
Specifications
- Sq. Ft.: 2,545
- Bedrooms: 3
- Bathrooms: 2.5
- Stories: 1
- Garage: 2
The Floor Plan

Basement Stairs Location

Entry

Great Room

Kitchen

Kitchen

Kitchen

Dining Area

Primary Bedroom

Bedroom

Primary Bathroom

Covered Patio

Front View

Right View

Left View

Rear View

Details
This 3-Bedroom Acadian home exudes Southern charm with subtle modern accents featuring smooth stucco walls, a steep hipped roofline, and a broad front porch that creates a welcoming sense of entry. A mix of shake and standing seam metal roofing highlights the architectural design, while the neutral palette and clean lines give it a timeless, refined appearance.
Inside, the entry opens into a spacious great room with a cathedral ceiling that flows seamlessly into the kitchen and dining areas. The kitchen centers around a large island with plenty of prep space and is flanked by a walk-in pantry and direct access to the mudroom and garage for convenience. Folding doors lead from the great room to a covered rear porch, creating seamless indoor-outdoor living.
The private primary suite is located on the right side of the home, featuring a grand vaulted ceiling, a luxurious ensuite with a freestanding tub, and a large walk-in closet with direct access to the laundry room. Two secondary bedrooms on the opposite wing share a Jack and Jill bathroom, offering privacy for guests or family members. A flexible living room near the front entry can serve as a study or lounge.
Pin It!

Architectural Designs Plan 623495DJ


