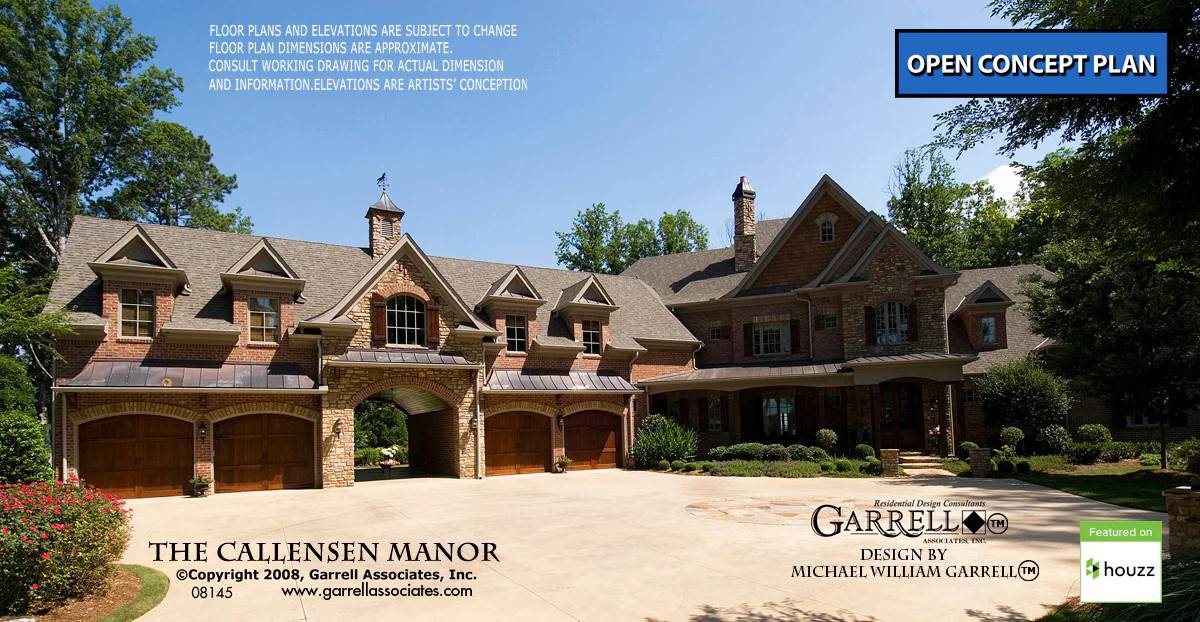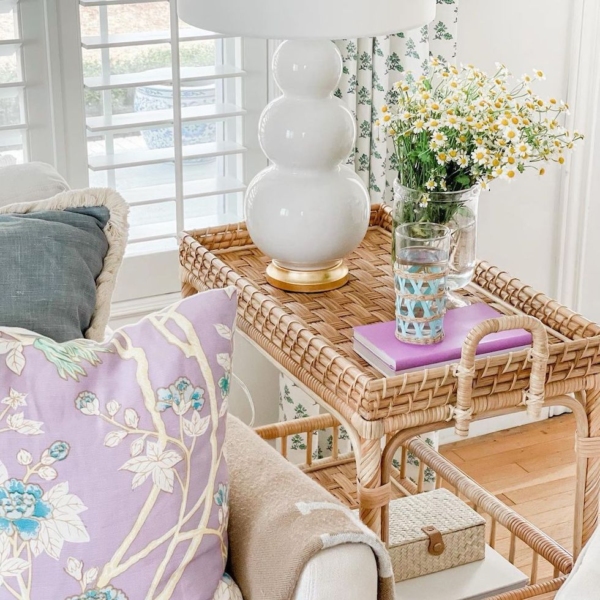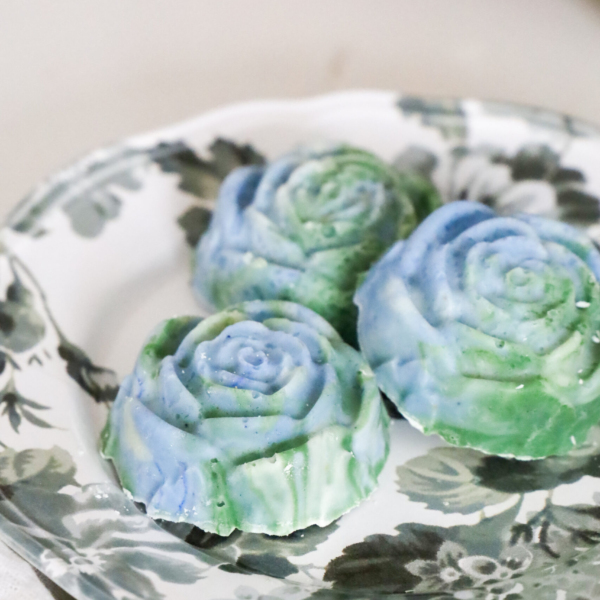
Specifications
- Sq. Ft.: 5,202
- Bedrooms: 3
- Bathrooms: 4
- Stories: 2
- Garage: 4
The Floor Plan
Photos

Entry

Foyer

Study

Dining hall

Keeping room

Keeping room

Breakfast room

Kitchen

Kitchen islands

Primary bedroom

Primary bathroom

Playroom

Bonus room

Bonus Room
Details
An attractive blend of stone, brick, and cedar shakes brings an instant curb appeal to this 3-bedroom craftsman home. It includes charming dormers, stacked gables, ridge turrets, and two angled garages connected by a porte cochere.
Upon entry, guests are greeted by a formal foyer flanked by the powder bath and the coffered study. The coffered ceiling is echoed in the dining hall with a fireplace and a private deck.
The kitchen, keeping room, and breakfast room combine in an open layout providing a more casual entertaining space. They extend onto the screened porch and grilling deck where you can enjoy some fresh air. The kitchen is a chef’s delight with two islands and a roomy pantry situated near the garage. A nearby office and laundry room allow multitasking.
The primary suite occupies the right wing. It has two walk-in closets, a luxury bath, and a sleeping porch warmed by a double-sided fireplace.
Upstairs, two more bedroom suites can be found along with a loft/study, a playroom, and two bonus spaces above the angled garages.
Pin It!

Garrell Plan 08145
Popular House Plans
Design Your Own House Plan (Software) | See ALL Floor and House Plans | 25 Popular House Plans
Bedrooms: 1 Bedroom | 2 Bedrooms | 3 Bedrooms | 4 Bedrooms | 5 Bedrooms | 6 Bedrooms | 7 Bedrooms
Style: Adobe | Barndominiums | Beach | Bungalow | Cabin | Cape Cod | Colonial | Contemporary | Cottage | Country | Craftsman | European | Farmhouse | Florida Style | French Country | Gambrel Roof | Georgian | Log Homes & Cabins | Mediterranean | Mid-Century Modern | Modern | Mountain Style | Northwest | Open Concept | Prairie-Style | Ranchers | Rustic | Scandinavian | Shingle-Style | Spanish | Southern | Traditional | Tudor | Tuscan | Victorian
Levels: Single Story | 2-Story House Floor Plans | 3-Story House Floor Plans
Size: By Sq Ft | Mansion Floor Plans | Small Houses | Carriage Houses | Tiny Homes | Under 1,000 Sq Ft | 1,000 to 1,500 Sq Ft | 1,500 to 2,000 Sq Ft | 2,000 to 2,500 Sq Ft | 2,500 to 3,000 Sq Ft | 3,000 to 4,000 Sq Ft | 4,000 to 5,000 Sq Ft | 5,000 to 10,000 Sq Ft
Features: Loft | Basements | Bonus Room | Wrap-Around Porch | Elevator | In-Law Suite | Courtyard | Garage | Home Bar | Balcony | Walkout Basement | Covered Patio | Front Porch | Jack and Jill Bathroom
Lot: Sloping | Corner | Narrow | Wide
Resources: Architectural Styles | Types Houses | Interior Design Styles | 101 Interior Design Ideas





