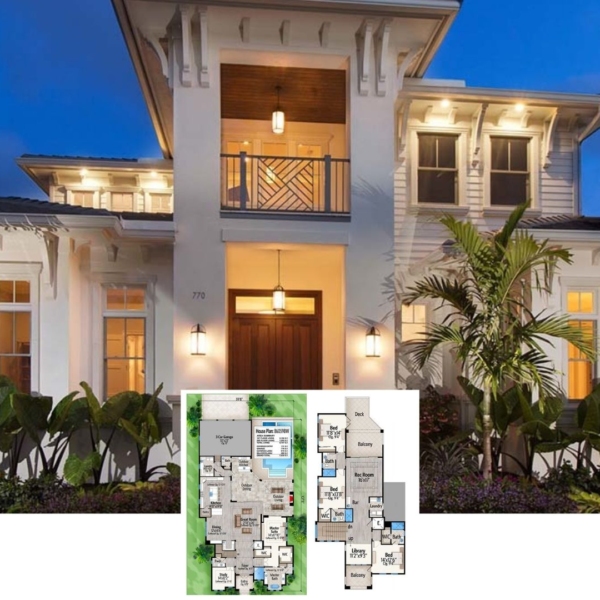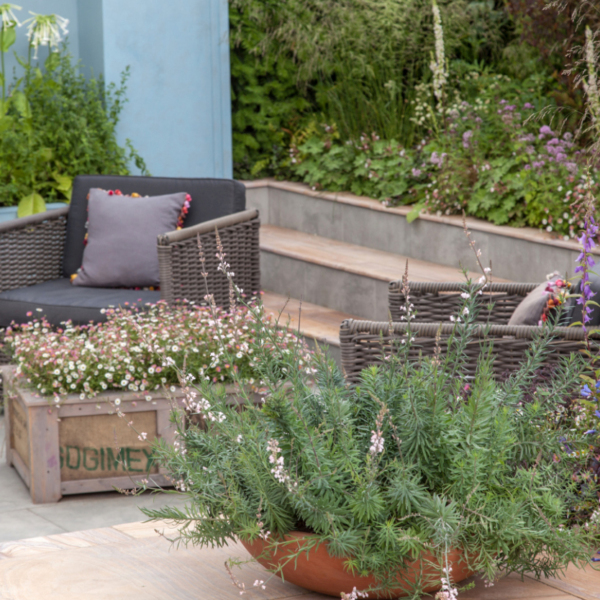Searching for a home that combines family-centric living with a touch of independence? Look no further! This selection of three-bedroom house plans features in-law suites designed to accommodate multigenerational families with ease and style. Explore thoughtfully crafted layouts that blend shared spaces with private retreats, all offering inviting details and harmonious living solutions.
#1. Contemporary Style 3-Bedroom Home with Private Casita ADU for Narrow Lot

This contemporary home features a sleek stone facade that blends effortlessly with the surrounding desert landscape. Large, grid-patterned windows allow natural light to flood the interior, while the clean lines of the architecture create a sense of modern elegance. The minimalist landscaping with strategically placed boulders complements the home’s understated yet sophisticated design.
Main Level Floor Plan

This floor plan features a thoughtfully designed living space with a vaulted ceiling, creating an open and airy atmosphere. The kitchen, equipped with a central island, seamlessly connects to the dining and living areas, enhancing the flow for entertaining. The layout includes an owner’s suite, a second bedroom, and a casita, providing versatile living options. The back patio with a pergola offers a charming outdoor retreat.
=> Click here to see this entire house plan
#2. 3-Bedroom Spanish-Style Home with Detached ADU and Pool Oasis

This charming Spanish Revival home features a distinct arched window that allows a warm glow to emanate from within. The white stucco exterior is complemented by a red-tiled roof, evoking classic Mediterranean influences. Lush greenery and a curved path lead to the inviting entrance, adding to its picturesque curb appeal.
Main Level Floor Plan

This floor plan showcases a well-organized layout with a spacious primary bedroom featuring an en-suite bath and walk-in closet. The central family room connects seamlessly to the dining and living areas, promoting easy movement throughout the space. A separate pool house offers additional flexibility with its own bedroom and bath, perfect for guests or a private retreat.
=> Click here to see this entire house plan
#3. Contemporary 3-Bedroom Ranch with Wet Bar and Attached Casita

This modern home stands out with its flat roof and expansive stone facade, perfectly complementing the desert landscape. Large windows and warm lighting create a seamless indoor-outdoor connection, enhancing the home’s contemporary design. The driveway and subtle landscaping add a touch of elegance, inviting you to explore this architectural gem.
Main Level Floor Plan

This floor plan showcases a central living and dining area with a 10-foot island, perfect for entertaining. The owner’s suite is thoughtfully positioned for privacy, featuring a generous closet and en-suite bathroom. A casita and an office offer flexible living spaces, while a covered back patio extends the living area outdoors.
=> Click here to see this entire house plan
#4. 3-Bedroom Craftsman Farmhouse with Wraparound Porch and In-Law Suite

This farmhouse features a traditional gabled roof and board-and-batten siding, bringing a touch of rural charm to the modern landscape. The expansive front porch, complete with rocking chairs, invites leisurely afternoons and enhances its welcoming appeal. Large windows allow natural light to flood the interior, while the crisp white exterior contrasts beautifully with the surrounding greenery.
Main Level Floor Plan

This floor plan features a welcoming wrap-around porch leading to a spacious family room with built-ins. The master suite includes a walk-in closet and a tray ceiling for added elegance. A practical mudroom and a two-car garage enhance functionality, while a cozy breakfast nook adjacent to the kitchen provides a charming dining space.
Additional Level Floor Plan 1

The floor plan features an optional bonus room measuring 11′-9″ by 24′-5″, offering ample space for a variety of uses. Flanked by kneewalls, this room provides additional design flexibility, making it ideal for a home office, playroom, or media center. The staircase access is conveniently positioned, optimizing the room’s layout for functional design.
Additional Level Floor Plan 2

This floor plan features a spacious grand room at its heart, seamlessly connecting to the dining area and kitchen, perfect for entertaining. The design includes a convenient in-law suite, offering privacy and comfort for guests or extended family. An office and mud room add functionality, catering to both work and everyday living needs.
=> Click here to see this entire house plan
#5. Primrose Hill 3-Bedroom Craftsman Home with In-Law Suite Above Angled Garage

This ranch-style home features an inviting stone facade that complements its traditional design. The gabled portico adds a touch of elegance while providing a welcoming entrance. With a three-car garage and well-manicured landscaping, this house blends functionality with timeless appeal.
Main Level Floor Plan

This floor plan showcases a thoughtfully designed lower level with ample room for future development. It includes spaces for a future family room, media room, and social area, all leading out to an expansive patio. Additional features include a kitchenette, office, and a dedicated wine storage area, offering flexibility and functionality.
Additional Level Floor Plan 1

This floor plan showcases a spacious loft area measuring 16×8, which opens to the great room below, offering a dynamic view and flexible use of space. Adjacent to the loft, the bonus room at 12×12 includes a convenient 9×10 bathroom, perfect for customization. The 523 sq. ft. unfinished in-law suite provides ample room for personalization, accessible via its own staircase for added privacy.
Additional Level Floor Plan 2

The floor plan showcases a well-integrated living space with a two-story great room as its centerpiece, connecting seamlessly to the dining area and kitchen. A generous master suite offers privacy, complete with an en-suite bathroom and walk-in closet. Outdoor living is enhanced by multiple porches, including a grilling patio, perfect for entertaining.
=> Click here to see this entire house plan
#6. 3-Bedroom Traditional Style Home with In-Law Suite and Multiple Garages

This single-story home exudes timeless elegance with its rustic brick facade and classic gabled roof. The symmetrical design is accented by arched windows and a central entryway, creating a welcoming focal point. With three garages tucked neatly to the side, the layout offers both functionality and style, seamlessly blending into its lush green surroundings.
Main Level Floor Plan

This single-story floor plan features a smart layout with a central family room that connects seamlessly to the dining and kitchen areas, making it ideal for gatherings. The master suite offers privacy with a luxurious bath and spacious wardrobe, while two additional bedrooms each have their own bathrooms. The design also includes a study, mudroom, and a versatile den, all complemented by an outdoor lounge for relaxation.
=> Click here to see this entire house plan
#7. 3-Bedroom Traditional Home with Open-Concept Living and Detached ADU

Main Level Floor Plan

This floor plan reveals a well-designed home featuring a spacious living room that flows into a dining area and kitchen, perfect for seamless entertaining. Notice the primary bedroom’s ensuite bath, offering a private retreat, while a separate guest house provides additional living space with its own bath and kitchen. The layout maximizes outdoor space with a patio and garden, creating a harmonious connection between indoor and outdoor living.
=> Click here to see this entire house plan
#8. 3-Bedroom Craftsman Cottage with In-Law Suite and Bold Architectural Details

This Craftsman-style home features a striking exterior with three distinct dormer windows that add charm and character. The dark siding contrasts beautifully with the crisp white trim, while the arched entryway welcomes visitors with a touch of elegance. A spacious three-car garage completes this functional and stylish facade, perfect for family living.
Main Level Floor Plan

This single-level layout showcases an efficient flow, connecting the living, dining, and kitchen areas seamlessly. The owner’s bedroom is strategically positioned for privacy and direct access to the expansive rear patio. A three-car garage adds practicality, while a versatile den or second bedroom offers flexibility for guests or a home office.
Additional Level Floor Plan 1

This basement layout features a cozy guest bedroom, complete with a convenient closet for extra storage. The open concept kitchen, dining, and living areas are seamlessly integrated, making it an ideal space for entertaining. A strategically placed bath and utility room enhance functionality, while the stairs provide easy access to the upper levels.
=> Click here to see this entire house plan
#9. 3-Bedroom Mid-Century Modern Home with In-Law Suite and Wraparound Porch

This contemporary home blends wood and stone for a sleek facade, complemented by expansive horizontal windows that invite natural light. The flat roofline and minimalist landscaping emphasize a clean, modern aesthetic, while a centrally placed fire pit adds a touch of warmth. The integration of glass garage doors further enhances the seamless indoor-outdoor connection.
Main Level Floor Plan

This floor plan features an impressive great room with a two-story ceiling, seamlessly connected to the dining area and kitchen. A standout feature is the outdoor space, showcasing a sunken firepit and pergola for entertaining. The layout also includes a master suite with a private deck, providing a perfect retreat.
Additional Level Floor Plan 1

This floor plan reveals a thoughtfully designed upper level featuring two spacious bedrooms and a loft area. The catwalk provides a unique architectural element, connecting the rooms while offering a view of the space below. With a convenient laundry area and ample storage, this layout combines functionality with style.
Additional Level Floor Plan 2

This floor plan highlights a versatile lower level featuring a spacious family room with built-in entertainment areas. The wet bar is strategically placed next to the recreation room, perfect for hosting gatherings. Additional storage spaces and a convenient outdoor shower enhance the functionality of this layout.
=> Click here to see this entire house plan
#10. Modern 3-Bedroom Farmhouse with Wraparound Porch and In-Law Suite

This charming farmhouse boasts a traditional design with distinctive dormer windows and a generous wraparound porch, perfect for relaxing in the shade. The white facade contrasts beautifully with the dark metal roof, adding a modern touch to the timeless architecture. Lush greenery frames the home, enhancing its picturesque appeal in a serene setting.
Main Level Floor Plan

This floor plan highlights a thoughtful layout with a generous in-laws suite, complete with its own kitchenette and great room. The main living area features an open-concept design connecting the kitchen, dining, and great room, perfect for family gatherings. Additional amenities include a safe room, a mudroom with bench seating, and a screened porch for outdoor relaxation.
Additional Level Floor Plan 1

This floor plan highlights a large proposed game room at its center, offering ample space for entertainment and leisure. Surrounding the game room are practical spaces such as a mud room, a kitchen with an in-law suite nearby, and a three-car garage. The layout ensures easy access to key areas, including a screened porch and a covered porch for outdoor enjoyment.
=> Click here to see this entire house plan


